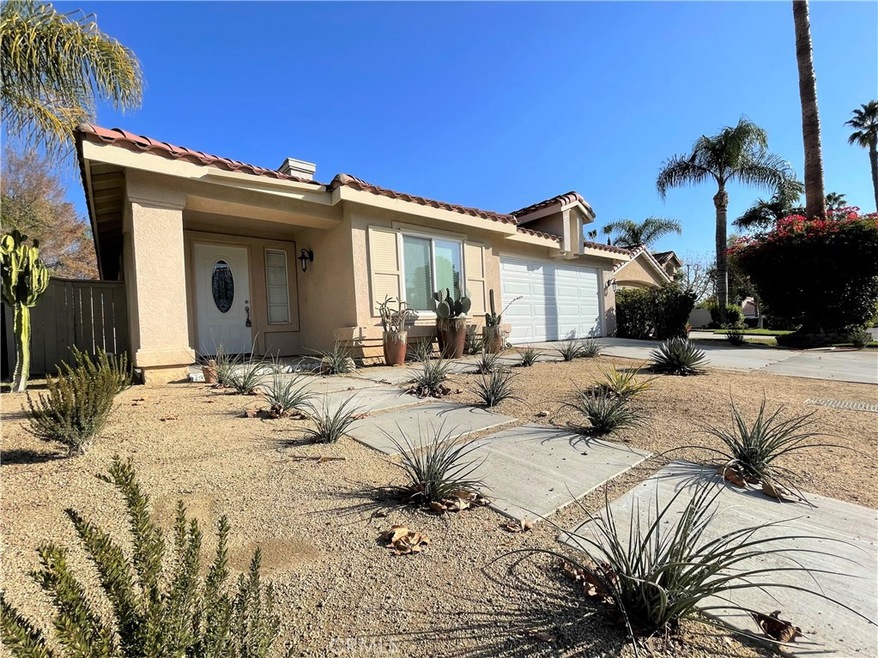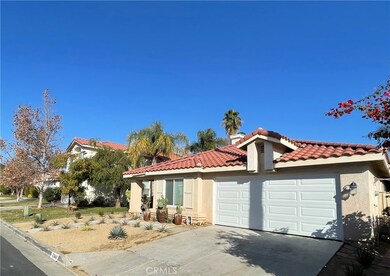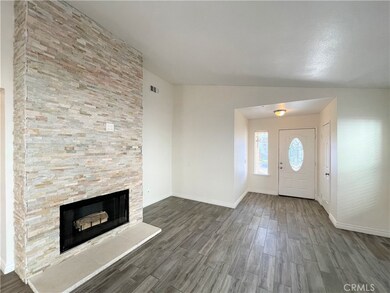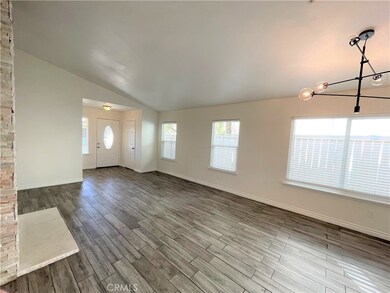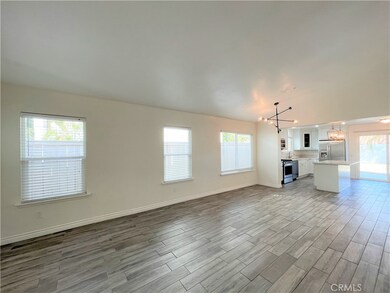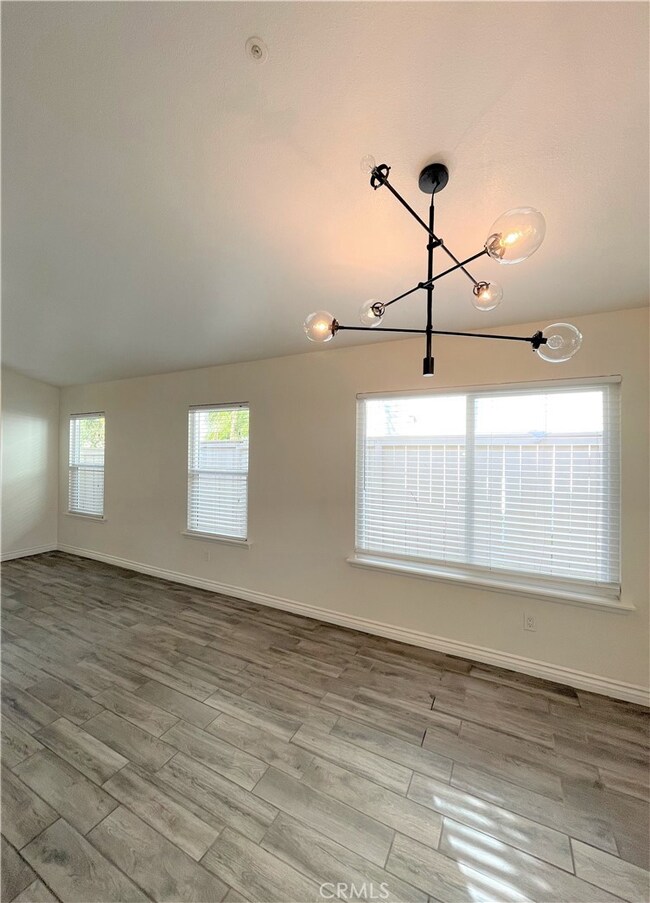
7344 Goldboro Ln Riverside, CA 92506
Mission Grove NeighborhoodHighlights
- 2 Car Attached Garage
- Controlled Access
- Central Heating and Cooling System
- Amelia Earhart Middle School Rated A-
- Laundry Room
- Back Yard
About This Home
As of July 2024Step into luxury living with this exquisite 4 bedrooms, 2 bathrooms Single Level cul-de-sac House nestled within a prestigious gated community. Boasting sophistication and comfort, this residence offers a lifestyle of convenience and elegance. Beyond the spacious entrance, discover a modern interior featuring wood pattern tile floors and abundant natural light throughout. The open-concept living area is versatile to create an ambiance for relaxation or entertaining guests. The gourmet kitchen is a chef's dream, equipped with stainless steel appliances, granite countertops, and ample cabinet space. Retreat to the luxurious master suite, complete with a master bathroom and a walk-in closet. The additional bedrooms are generously sized and offer comfort and privacy for family members or guests. Outside, indulge in the ultimate outdoor living experience in your private backyard oasis. From al fresco dining to lounging in the sun-kissed garden, this tranquil retreat is perfect for enjoying warm summer days and cool evenings under the stars. Located in a prime location, this home offers unparalleled convenience with easy access to a variety of amenities. Enjoy shopping, dining, and entertainment options just moments away. Experience the epitome of luxury living in this gated community while enjoying the convenience of urban amenities at your doorstep. GreatSchools rating 9 Martin Luther King Jr. High School! Don't miss your chance to call this magnificent house your new home.
Last Agent to Sell the Property
VAAC INTERNATIONAL, INC. Brokerage Phone: 626-841-0028 License #01494023
Last Buyer's Agent
VAAC INTERNATIONAL, INC. Brokerage Phone: 626-841-0028 License #01494023
Home Details
Home Type
- Single Family
Est. Annual Taxes
- $6,237
Year Built
- Built in 1994
Lot Details
- 5,227 Sq Ft Lot
- Back Yard
HOA Fees
- $155 Monthly HOA Fees
Parking
- 2 Car Attached Garage
Home Design
- Planned Development
Interior Spaces
- 1,496 Sq Ft Home
- 1-Story Property
- Living Room with Fireplace
Bedrooms and Bathrooms
- 4 Main Level Bedrooms
- 2 Full Bathrooms
Laundry
- Laundry Room
- Laundry in Garage
Schools
- Martin Luther King High School
Utilities
- Central Heating and Cooling System
Listing and Financial Details
- Tax Lot 23
- Tax Tract Number 276
- Assessor Parcel Number 272252023
- $63 per year additional tax assessments
Community Details
Overview
- Mission Village HOA, Phone Number (951) 682-1000
- Wsr Real Estate HOA
Security
- Controlled Access
Ownership History
Purchase Details
Home Financials for this Owner
Home Financials are based on the most recent Mortgage that was taken out on this home.Purchase Details
Home Financials for this Owner
Home Financials are based on the most recent Mortgage that was taken out on this home.Purchase Details
Home Financials for this Owner
Home Financials are based on the most recent Mortgage that was taken out on this home.Purchase Details
Home Financials for this Owner
Home Financials are based on the most recent Mortgage that was taken out on this home.Purchase Details
Home Financials for this Owner
Home Financials are based on the most recent Mortgage that was taken out on this home.Map
Similar Homes in Riverside, CA
Home Values in the Area
Average Home Value in this Area
Purchase History
| Date | Type | Sale Price | Title Company |
|---|---|---|---|
| Grant Deed | $650,000 | Chicago Title | |
| Grant Deed | $562,272 | Ticor Title | |
| Grant Deed | $394,500 | Old Republic Title Company | |
| Grant Deed | $200,000 | Old Republic Title Company | |
| Grant Deed | $130,000 | Continental Lawyers Title Co |
Mortgage History
| Date | Status | Loan Amount | Loan Type |
|---|---|---|---|
| Previous Owner | $400,000 | New Conventional | |
| Previous Owner | $30,739 | FHA | |
| Previous Owner | $388,477 | FHA | |
| Previous Owner | $387,354 | FHA | |
| Previous Owner | $280,000 | Purchase Money Mortgage | |
| Previous Owner | $123,450 | No Value Available |
Property History
| Date | Event | Price | Change | Sq Ft Price |
|---|---|---|---|---|
| 07/01/2024 07/01/24 | Sold | $650,000 | -4.4% | $434 / Sq Ft |
| 06/17/2024 06/17/24 | Pending | -- | -- | -- |
| 06/12/2024 06/12/24 | Price Changed | $680,000 | -2.9% | $455 / Sq Ft |
| 05/23/2024 05/23/24 | For Sale | $700,000 | 0.0% | $468 / Sq Ft |
| 12/21/2022 12/21/22 | Rented | $3,100 | 0.0% | -- |
| 12/20/2022 12/20/22 | Under Contract | -- | -- | -- |
| 12/08/2022 12/08/22 | Price Changed | $3,100 | -7.5% | $2 / Sq Ft |
| 11/30/2022 11/30/22 | For Rent | $3,350 | 0.0% | -- |
| 11/18/2022 11/18/22 | Sold | $560,000 | -3.4% | $374 / Sq Ft |
| 10/18/2022 10/18/22 | Pending | -- | -- | -- |
| 09/21/2022 09/21/22 | Price Changed | $579,900 | -3.3% | $388 / Sq Ft |
| 07/27/2022 07/27/22 | For Sale | $599,900 | +7.1% | $401 / Sq Ft |
| 05/18/2022 05/18/22 | Off Market | $560,000 | -- | -- |
| 05/03/2022 05/03/22 | Price Changed | $599,900 | +20.0% | $401 / Sq Ft |
| 05/02/2022 05/02/22 | For Sale | $499,900 | -10.7% | $334 / Sq Ft |
| 11/22/2021 11/22/21 | Off Market | $560,000 | -- | -- |
| 11/17/2021 11/17/21 | For Sale | $499,900 | -10.7% | $334 / Sq Ft |
| 05/11/2021 05/11/21 | Off Market | $560,000 | -- | -- |
| 05/11/2021 05/11/21 | Pending | -- | -- | -- |
| 05/05/2021 05/05/21 | For Sale | $499,900 | +26.7% | $334 / Sq Ft |
| 12/28/2018 12/28/18 | Sold | $394,500 | -1.4% | $264 / Sq Ft |
| 12/11/2018 12/11/18 | Pending | -- | -- | -- |
| 12/07/2018 12/07/18 | Price Changed | $399,900 | -1.2% | $267 / Sq Ft |
| 12/04/2018 12/04/18 | Price Changed | $404,900 | -1.2% | $271 / Sq Ft |
| 11/21/2018 11/21/18 | For Sale | $409,900 | -- | $274 / Sq Ft |
Tax History
| Year | Tax Paid | Tax Assessment Tax Assessment Total Assessment is a certain percentage of the fair market value that is determined by local assessors to be the total taxable value of land and additions on the property. | Land | Improvement |
|---|---|---|---|---|
| 2023 | $6,237 | $560,000 | $75,000 | $485,000 |
| 2022 | $4,675 | $414,689 | $105,117 | $309,572 |
| 2021 | $4,615 | $406,558 | $103,056 | $303,502 |
| 2020 | $4,580 | $402,390 | $102,000 | $300,390 |
| 2019 | $4,494 | $394,500 | $100,000 | $294,500 |
| 2018 | $2,227 | $191,884 | $36,890 | $154,994 |
| 2017 | $2,188 | $188,122 | $36,167 | $151,955 |
| 2016 | $2,050 | $184,434 | $35,458 | $148,976 |
| 2015 | $2,020 | $181,666 | $34,926 | $146,740 |
| 2014 | $2,013 | $178,109 | $34,243 | $143,866 |
Source: California Regional Multiple Listing Service (CRMLS)
MLS Number: WS24105352
APN: 272-252-023
- 200 E Alessandro Blvd Unit 97
- 200 E Alessandro Blvd Unit 17
- 200 E Alessandro Blvd Unit 10
- 200 E Alessandro Blvd Unit 80
- 7215 Goldboro Ln
- 19137 Pemberton Place
- 7619 Hillhurst Dr
- 19165 Vintage Woods Dr
- 241 Clearwood Ave
- 18805 Moss Rd
- 1003 Clearwood Ave
- 0 Moss Rd Unit DW25103042
- 19549 Botany Bay Rd
- 1 Moss Rd
- 7630 Canberra Way
- 6857 Mission Grove Pkwy N
- 1233 Coronet Dr
- 831 Kilmarnock Way
- 6816 Ridgeside Dr
- 6721 Silver Oak Place
