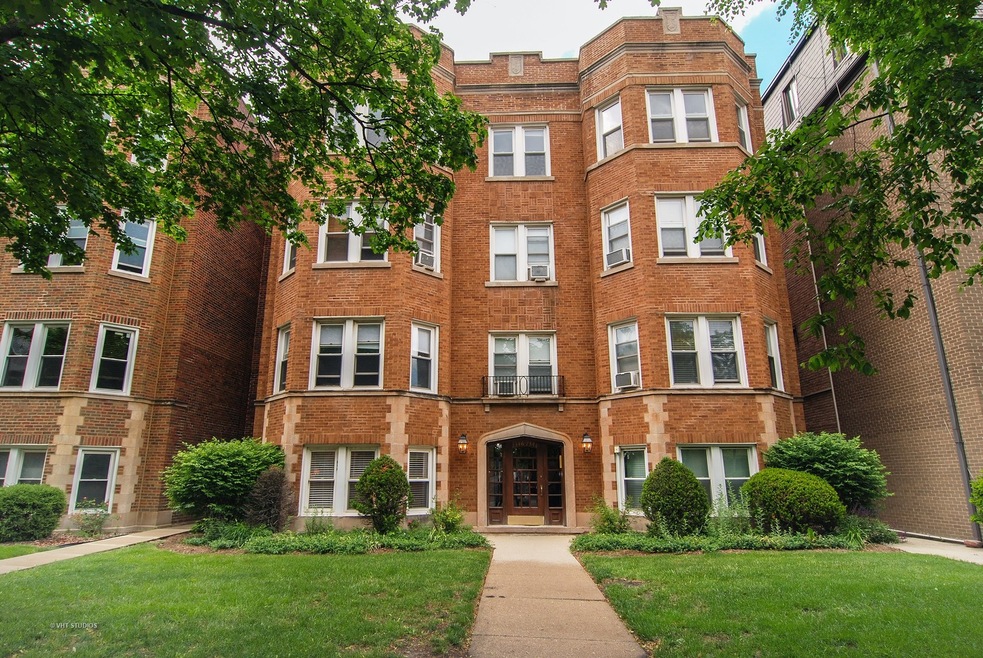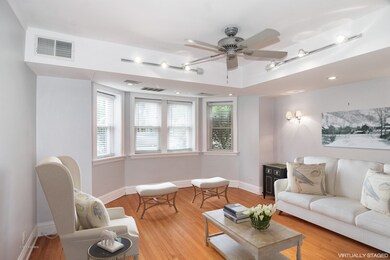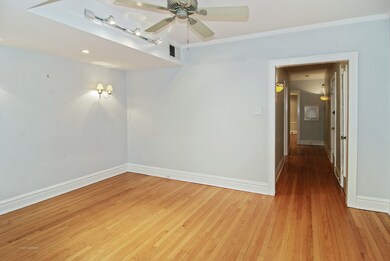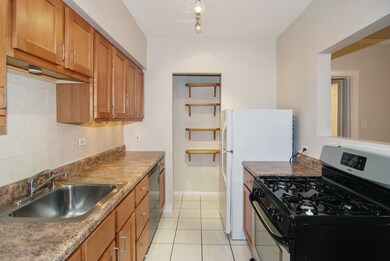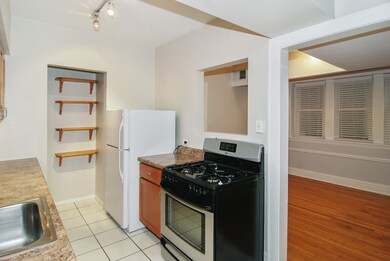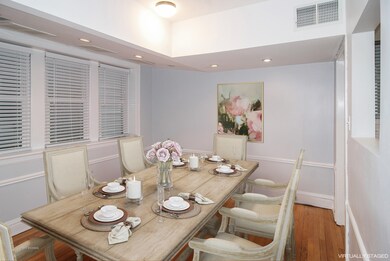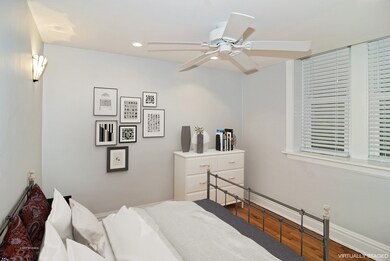
7346 Lake St Unit GW River Forest, IL 60305
Highlights
- Wood Flooring
- Walk-In Pantry
- Storage
- Lincoln Elementary School Rated A
- Patio
- 5-minute walk to Cummings Square
About This Home
As of September 2021Seller is Motivated! Let's Make a Deal! What's not to love?! Adorable 1-bedroom ground level condo (only 3 steps below grade) located in the center of everything! Natural light beams in from its southern exposure, this charming vintage condo features beautiful hardwood floors, neutral color palette and painted trim, large separate dining room, and updated kitchen complete with pantry, dishwasher, and lots of cabinet space. Updated bath has linen closet & bedroom has two big closets! Added bonus is a large, private covered patio overlooking the lovely common back yard! Coin laundry and storage are located right outside the back door. The location can't be beat! Across the street from River Forest Town Center which includes Panera Bread, Whole Foods, Starbucks, DSW, & more! You're also just a short walk to the Metra and Green Line and all of Downtown Oak Park's terrific shops, restaurants, and entertainment options! Seller offers to pay for 1 year of rental parking across the street.
Last Agent to Sell the Property
Baird & Warner License #475138745 Listed on: 06/08/2018

Property Details
Home Type
- Condominium
Est. Annual Taxes
- $3,647
Year Built
- 1926
Lot Details
- Southern Exposure
- East or West Exposure
HOA Fees
- $254 per month
Parking
- Parking Available
Home Design
- Brick Exterior Construction
Interior Spaces
- Storage
- Wood Flooring
Kitchen
- Walk-In Pantry
- Oven or Range
- Dishwasher
Outdoor Features
- Patio
Utilities
- Hot Water Heating System
- Heating System Uses Gas
- Lake Michigan Water
Community Details
- Pets Allowed
Listing and Financial Details
- $2,500 Seller Concession
Ownership History
Purchase Details
Home Financials for this Owner
Home Financials are based on the most recent Mortgage that was taken out on this home.Purchase Details
Home Financials for this Owner
Home Financials are based on the most recent Mortgage that was taken out on this home.Purchase Details
Home Financials for this Owner
Home Financials are based on the most recent Mortgage that was taken out on this home.Purchase Details
Home Financials for this Owner
Home Financials are based on the most recent Mortgage that was taken out on this home.Purchase Details
Home Financials for this Owner
Home Financials are based on the most recent Mortgage that was taken out on this home.Purchase Details
Home Financials for this Owner
Home Financials are based on the most recent Mortgage that was taken out on this home.Similar Homes in the area
Home Values in the Area
Average Home Value in this Area
Purchase History
| Date | Type | Sale Price | Title Company |
|---|---|---|---|
| Warranty Deed | $132,000 | Baird & Warner Ttl Svcs Inc | |
| Warranty Deed | $125,000 | Baird & Warner Title Service | |
| Warranty Deed | $168,000 | Multiple | |
| Warranty Deed | $159,500 | Cti | |
| Warranty Deed | $87,000 | -- | |
| Deed | $66,000 | -- |
Mortgage History
| Date | Status | Loan Amount | Loan Type |
|---|---|---|---|
| Open | $125,400 | New Conventional | |
| Previous Owner | $118,750 | New Conventional | |
| Previous Owner | $111,900 | New Conventional | |
| Previous Owner | $134,400 | Unknown | |
| Previous Owner | $126,500 | Unknown | |
| Previous Owner | $122,000 | Unknown | |
| Previous Owner | $8,691 | Credit Line Revolving | |
| Previous Owner | $69,600 | No Value Available | |
| Previous Owner | $25,000 | Credit Line Revolving | |
| Previous Owner | $62,605 | No Value Available | |
| Closed | $25,000 | No Value Available |
Property History
| Date | Event | Price | Change | Sq Ft Price |
|---|---|---|---|---|
| 09/22/2021 09/22/21 | Sold | $132,000 | -9.0% | -- |
| 07/14/2021 07/14/21 | Pending | -- | -- | -- |
| 06/04/2021 06/04/21 | For Sale | $145,000 | +16.0% | -- |
| 09/05/2018 09/05/18 | Sold | $125,000 | -0.8% | -- |
| 07/30/2018 07/30/18 | For Sale | $126,000 | 0.0% | -- |
| 07/28/2018 07/28/18 | Pending | -- | -- | -- |
| 07/21/2018 07/21/18 | Pending | -- | -- | -- |
| 06/18/2018 06/18/18 | Price Changed | $126,000 | -6.0% | -- |
| 06/08/2018 06/08/18 | For Sale | $134,000 | 0.0% | -- |
| 07/26/2016 07/26/16 | Rented | $1,250 | +4.2% | -- |
| 07/22/2016 07/22/16 | Under Contract | -- | -- | -- |
| 07/18/2016 07/18/16 | For Rent | $1,200 | -- | -- |
Tax History Compared to Growth
Tax History
| Year | Tax Paid | Tax Assessment Tax Assessment Total Assessment is a certain percentage of the fair market value that is determined by local assessors to be the total taxable value of land and additions on the property. | Land | Improvement |
|---|---|---|---|---|
| 2024 | $3,647 | $13,324 | $1,009 | $12,315 |
| 2023 | $3,813 | $13,324 | $1,009 | $12,315 |
| 2022 | $3,813 | $11,810 | $1,144 | $10,666 |
| 2021 | $2,637 | $11,809 | $1,144 | $10,665 |
| 2020 | $2,782 | $12,258 | $1,144 | $11,114 |
| 2019 | $4,579 | $14,750 | $1,047 | $13,703 |
| 2018 | $3,325 | $14,750 | $1,047 | $13,703 |
| 2017 | $3,331 | $14,750 | $1,047 | $13,703 |
| 2016 | $4,004 | $14,944 | $872 | $14,072 |
| 2015 | $3,894 | $14,944 | $872 | $14,072 |
| 2014 | $3,582 | $14,944 | $872 | $14,072 |
| 2013 | $3,391 | $14,646 | $872 | $13,774 |
Agents Affiliated with this Home
-
Steve Green

Seller's Agent in 2021
Steve Green
Baird Warner
(612) 940-2096
6 in this area
87 Total Sales
-
L
Buyer's Agent in 2021
Lisa Grimes
Compass
-
Bethanny Alexander

Seller's Agent in 2018
Bethanny Alexander
Baird Warner
(708) 697-5904
6 in this area
101 Total Sales
Map
Source: Midwest Real Estate Data (MRED)
MLS Number: MRD09960201
APN: 15-12-217-037-1001
- 502 Bonnie Brae Place Unit C2
- 434 Clinton Place Unit 306
- 414 Clinton Place Unit 603
- 508 William St
- 7501 Brown Ave Unit 3C
- 7240 Franklin St Unit 2A
- 710 Bonnie Brae Place
- 108 Belvidere Ave
- 109 S Maple Ave
- 115 Marengo Ave Unit 101
- 7204 Oak Ave Unit 3NW
- 7204 Oak Ave Unit 3SE
- 7202 Oak Ave Unit 1NE
- 7511 Brown Ave Unit N
- 7301 Dixon St Unit 5
- 213 N Marion St Unit 1C
- 7530 Brown Ave
- 221 S Maple Ave Unit C
- 148 Circle Ave Unit 304
- 317 N Marion St
