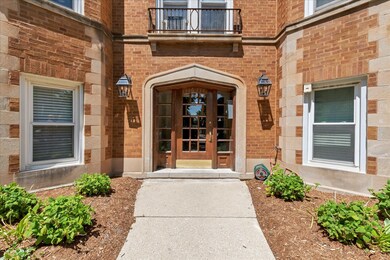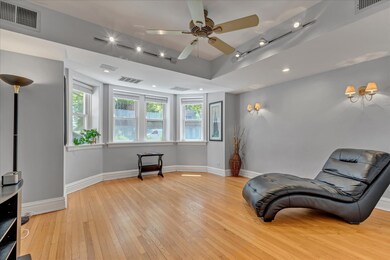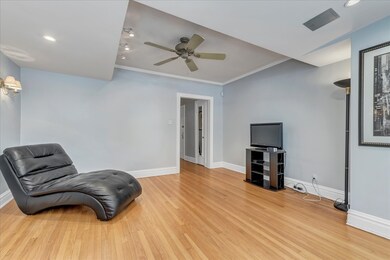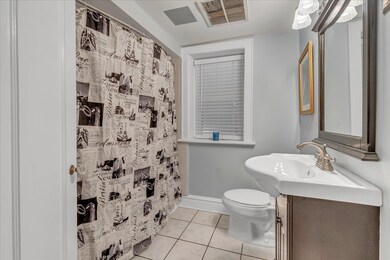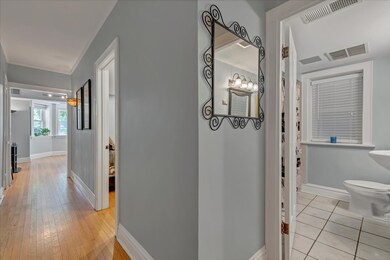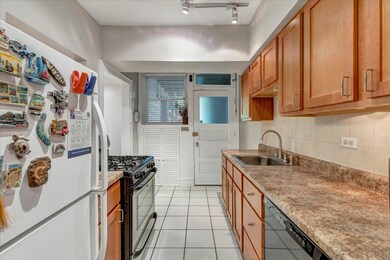
7346 Lake St Unit GW River Forest, IL 60305
Highlights
- Wood Flooring
- Patio
- Storage
- Formal Dining Room
- Resident Manager or Management On Site
- Ceiling Fan
About This Home
As of September 2021Beautiful vintage condo in great River Forest location. Spacious & well-maintained one bedroom with great layout. Walkability is off the charts to River Forest/Oak Park restaurants, shops and commuter trains. Why rent when you can own? Come for a visit and make this lovely condo your new home!
Last Buyer's Agent
Lisa Grimes
Compass License #475155715

Property Details
Home Type
- Condominium
Est. Annual Taxes
- $3,514
Year Built
- Built in 1926
HOA Fees
- $279 Monthly HOA Fees
Home Design
- Brick Exterior Construction
Interior Spaces
- 3-Story Property
- Ceiling Fan
- Formal Dining Room
- Storage
- Wood Flooring
Kitchen
- Range<<rangeHoodToken>>
- Dishwasher
- Disposal
Bedrooms and Bathrooms
- 1 Bedroom
- 1 Potential Bedroom
- 1 Full Bathroom
Parking
- 1 Parking Space
- Leased Parking
- Uncovered Parking
Outdoor Features
- Patio
Schools
- Lincoln Elementary School
- Roosevelt Middle School
- Oak Park & River Forest High Sch
Utilities
- No Cooling
- Heating System Uses Steam
- Heating System Uses Natural Gas
- Lake Michigan Water
- Cable TV Available
Community Details
Overview
- Association fees include heat, water, gas, insurance, exterior maintenance, lawn care, scavenger, snow removal
- 7 Units
- Mario Association, Phone Number (847) 502-2164
Amenities
- Coin Laundry
- Community Storage Space
Pet Policy
- Pets up to 50 lbs
- Dogs and Cats Allowed
Security
- Resident Manager or Management On Site
Ownership History
Purchase Details
Home Financials for this Owner
Home Financials are based on the most recent Mortgage that was taken out on this home.Purchase Details
Home Financials for this Owner
Home Financials are based on the most recent Mortgage that was taken out on this home.Purchase Details
Home Financials for this Owner
Home Financials are based on the most recent Mortgage that was taken out on this home.Purchase Details
Home Financials for this Owner
Home Financials are based on the most recent Mortgage that was taken out on this home.Purchase Details
Home Financials for this Owner
Home Financials are based on the most recent Mortgage that was taken out on this home.Purchase Details
Home Financials for this Owner
Home Financials are based on the most recent Mortgage that was taken out on this home.Similar Homes in the area
Home Values in the Area
Average Home Value in this Area
Purchase History
| Date | Type | Sale Price | Title Company |
|---|---|---|---|
| Warranty Deed | $132,000 | Baird & Warner Ttl Svcs Inc | |
| Warranty Deed | $125,000 | Baird & Warner Title Service | |
| Warranty Deed | $168,000 | Multiple | |
| Warranty Deed | $159,500 | Cti | |
| Warranty Deed | $87,000 | -- | |
| Deed | $66,000 | -- |
Mortgage History
| Date | Status | Loan Amount | Loan Type |
|---|---|---|---|
| Open | $125,400 | New Conventional | |
| Previous Owner | $118,750 | New Conventional | |
| Previous Owner | $111,900 | New Conventional | |
| Previous Owner | $134,400 | Unknown | |
| Previous Owner | $126,500 | Unknown | |
| Previous Owner | $122,000 | Unknown | |
| Previous Owner | $8,691 | Credit Line Revolving | |
| Previous Owner | $69,600 | No Value Available | |
| Previous Owner | $25,000 | Credit Line Revolving | |
| Previous Owner | $62,605 | No Value Available | |
| Closed | $25,000 | No Value Available |
Property History
| Date | Event | Price | Change | Sq Ft Price |
|---|---|---|---|---|
| 09/22/2021 09/22/21 | Sold | $132,000 | -9.0% | -- |
| 07/14/2021 07/14/21 | Pending | -- | -- | -- |
| 06/04/2021 06/04/21 | For Sale | $145,000 | +16.0% | -- |
| 09/05/2018 09/05/18 | Sold | $125,000 | -0.8% | -- |
| 07/30/2018 07/30/18 | For Sale | $126,000 | 0.0% | -- |
| 07/28/2018 07/28/18 | Pending | -- | -- | -- |
| 07/21/2018 07/21/18 | Pending | -- | -- | -- |
| 06/18/2018 06/18/18 | Price Changed | $126,000 | -6.0% | -- |
| 06/08/2018 06/08/18 | For Sale | $134,000 | 0.0% | -- |
| 07/26/2016 07/26/16 | Rented | $1,250 | +4.2% | -- |
| 07/22/2016 07/22/16 | Under Contract | -- | -- | -- |
| 07/18/2016 07/18/16 | For Rent | $1,200 | -- | -- |
Tax History Compared to Growth
Agents Affiliated with this Home
-
Steve Green

Seller's Agent in 2021
Steve Green
Baird Warner
(612) 940-2096
6 in this area
87 Total Sales
-
L
Buyer's Agent in 2021
Lisa Grimes
Compass
-
Bethanny Alexander

Seller's Agent in 2018
Bethanny Alexander
Baird Warner
(708) 697-5904
5 in this area
100 Total Sales
Map
Source: Midwest Real Estate Data (MRED)
MLS Number: 11104602
APN: 15-12-217-037-1001
- 502 Bonnie Brae Place Unit C2
- 434 Clinton Place Unit 306
- 414 Clinton Place Unit 603
- 508 William St
- 710 Bonnie Brae Place
- 109 S Maple Ave
- 7204 Oak Ave Unit 3NW
- 7204 Oak Ave Unit 3SE
- 7202 Oak Ave Unit 1NE
- 7240 Franklin St Unit 2A
- 7501 Brown Ave Unit 3C
- 213 N Marion St Unit 1C
- 108 Belvidere Ave
- 115 Marengo Ave Unit 101
- 1044 Ontario St Unit 2E
- 7301 Dixon St Unit 5
- 7511 Brown Ave Unit N
- 317 N Marion St
- 221 S Maple Ave Unit C
- 7530 Brown Ave

