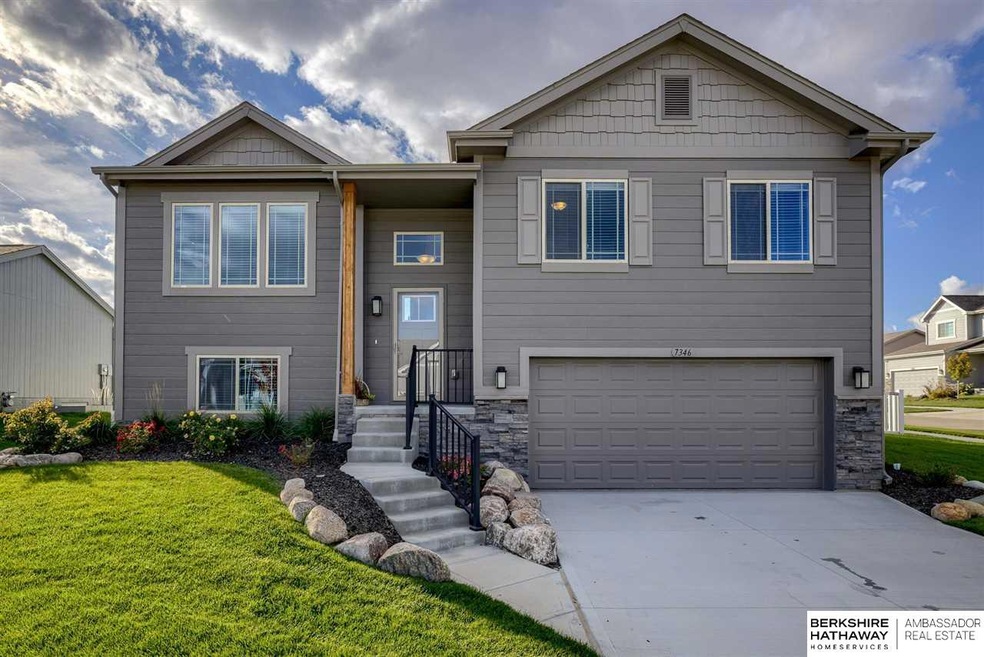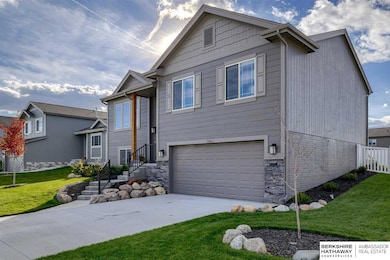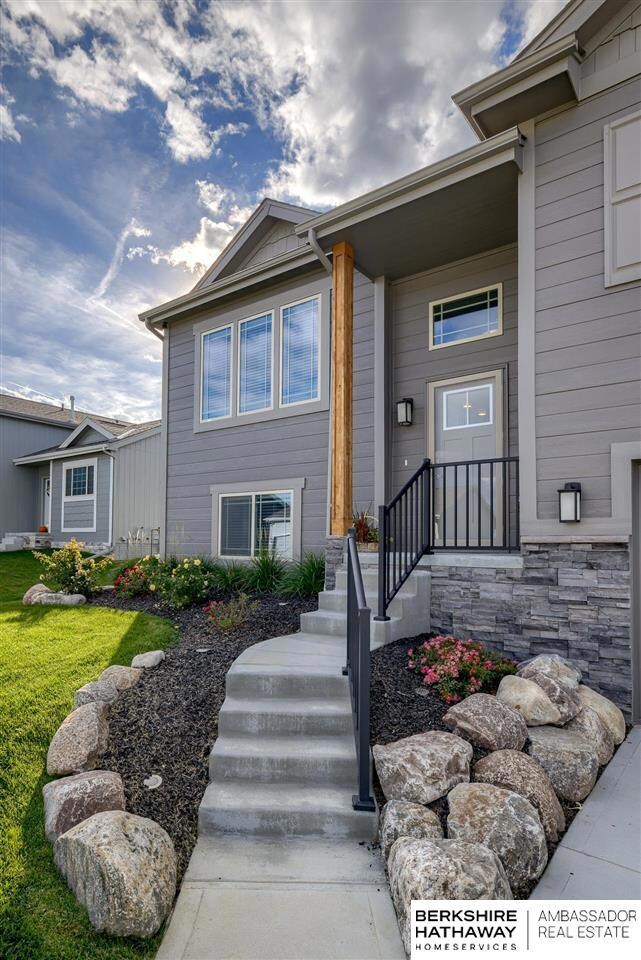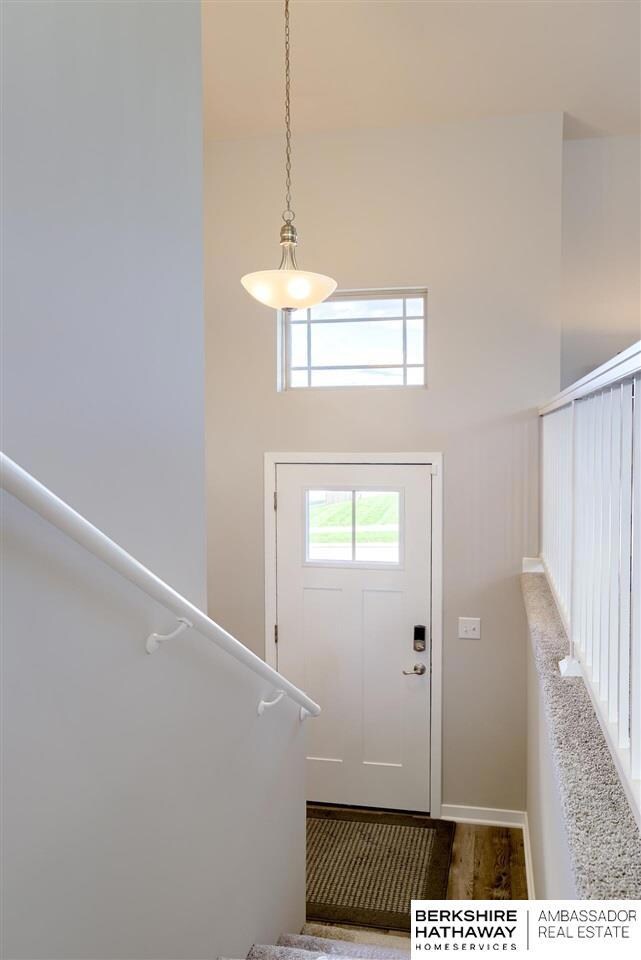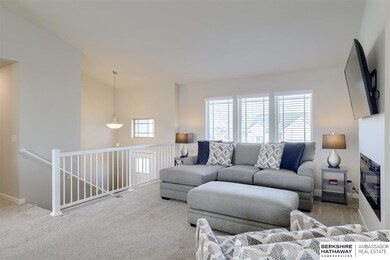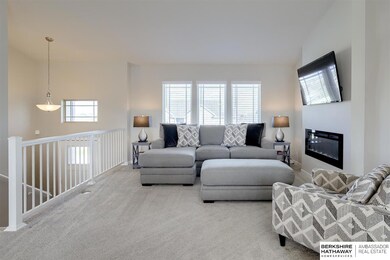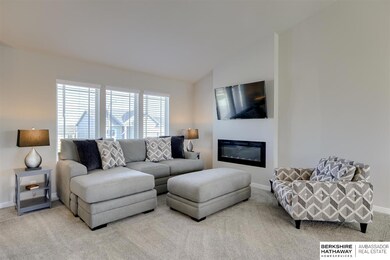
7346 N 166th Ave Bennington, NE 68007
Estimated Value: $303,000 - $353,000
Highlights
- Deck
- Traditional Architecture
- Corner Lot
- Bennington High School Rated A-
- Main Floor Bedroom
- No HOA
About This Home
As of January 2022WOW! Better than building new! Built in 2021, no detail was spared in this almost brand new, stunning home w MANY builder upgrades including upgraded carpet & pad, LVP flooring throughout the open kitchen & dining area, quartz countertops in baths, upgraded front elevation & large corner lot w sprinkler system! And MANY owner upgrades including gorgeous custom landscaping, full fence, large deck & huge patio area w auto retracting awning perfect for entertaining & beautiful evenings in the peaceful, private backyard. The meticulous attn to detail even stands out in this super garage with epoxy floors perfect for football. Wonderful entertaining area/media room/family room in the lower level. Wired for HomeLife System. Optional AHS home warranty. Highly sought after Bennington schools. Seller LOVES this home but has been called away by another opportunity. You've got to set up your showing TODAY!
Last Agent to Sell the Property
BHHS Ambassador Real Estate License #20120468 Listed on: 10/05/2021

Last Buyer's Agent
BHHS Ambassador Real Estate License #20120468 Listed on: 10/05/2021

Home Details
Home Type
- Single Family
Est. Annual Taxes
- $621
Year Built
- Built in 2021
Lot Details
- 4,356 Sq Ft Lot
- Lot Dimensions are 74 x 120
- Property is Fully Fenced
- Privacy Fence
- Vinyl Fence
- Corner Lot
- Level Lot
- Sprinkler System
Parking
- 2 Car Attached Garage
- Garage Door Opener
Home Design
- Traditional Architecture
- Split Level Home
- Brick Exterior Construction
- Composition Roof
- Concrete Perimeter Foundation
- Hardboard
Interior Spaces
- Ceiling height of 9 feet or more
- Ceiling Fan
- Gas Log Fireplace
- Window Treatments
- Sliding Doors
- Living Room with Fireplace
- Home Gym
- Finished Basement
- Basement Windows
- Home Security System
Flooring
- Wall to Wall Carpet
- Laminate
- Luxury Vinyl Plank Tile
- Luxury Vinyl Tile
Bedrooms and Bathrooms
- 3 Bedrooms
- Main Floor Bedroom
- Walk-In Closet
Outdoor Features
- Balcony
- Deck
- Patio
- Exterior Lighting
- Porch
Schools
- Pine Creek Elementary School
- Bennington Middle School
- Bennington High School
Utilities
- Humidifier
- Forced Air Heating and Cooling System
- Heating System Uses Gas
- Cable TV Available
Community Details
- No Home Owners Association
- Highland Hills Subdivision
Listing and Financial Details
- Assessor Parcel Number 1309000680
Ownership History
Purchase Details
Purchase Details
Home Financials for this Owner
Home Financials are based on the most recent Mortgage that was taken out on this home.Similar Homes in Bennington, NE
Home Values in the Area
Average Home Value in this Area
Purchase History
| Date | Buyer | Sale Price | Title Company |
|---|---|---|---|
| Stamps Robert A | -- | Ambassador Title | |
| Horne Derwin R | $237,778 | None Available |
Mortgage History
| Date | Status | Borrower | Loan Amount |
|---|---|---|---|
| Previous Owner | Home Derwin Raydell | $222,500 | |
| Previous Owner | Horne Derwin R | $222,500 |
Property History
| Date | Event | Price | Change | Sq Ft Price |
|---|---|---|---|---|
| 01/28/2022 01/28/22 | Sold | $300,000 | +1.7% | $185 / Sq Ft |
| 12/20/2021 12/20/21 | For Sale | $295,000 | 0.0% | $182 / Sq Ft |
| 12/19/2021 12/19/21 | Pending | -- | -- | -- |
| 11/07/2021 11/07/21 | Pending | -- | -- | -- |
| 10/01/2021 10/01/21 | For Sale | $295,000 | -- | $182 / Sq Ft |
Tax History Compared to Growth
Tax History
| Year | Tax Paid | Tax Assessment Tax Assessment Total Assessment is a certain percentage of the fair market value that is determined by local assessors to be the total taxable value of land and additions on the property. | Land | Improvement |
|---|---|---|---|---|
| 2023 | $6,715 | $247,800 | $31,000 | $216,800 |
| 2022 | $6,390 | $225,600 | $31,000 | $194,600 |
| 2021 | $2,715 | $95,900 | $31,000 | $64,900 |
| 2020 | $635 | $22,300 | $22,300 | $0 |
| 2019 | $621 | $22,300 | $22,300 | $0 |
| 2018 | $578 | $20,700 | $20,700 | $0 |
| 2017 | $0 | $6,000 | $6,000 | $0 |
Agents Affiliated with this Home
-
Christine Gibson

Seller's Agent in 2022
Christine Gibson
BHHS Ambassador Real Estate
(402) 680-1593
45 Total Sales
Map
Source: Great Plains Regional MLS
MLS Number: 22123804
APN: 1309-0006-80
- 7304 N 167th St
- 16604 Weber St
- 7176 N 166th St
- 16619 Potter St
- 16534 Hanover St
- 7164 N 167th St
- 7202 N 167th Ave
- 7402 N 168th Ave
- 16615 Read St
- 16501 Potter St
- 7603 N 166 St
- 7621 N 166th St
- 7659 N 167 St
- 16315 Craig Ave
- 7636 N 167 Ave
- 16314 Weber St
- 7177 N 164th St
- 7163 N 164th St
- 7705 N 167th St
- 7721 N 166th St
- 7346 N 166th Ave
- 7346 N 166th Ave
- 7340 N 166th Ave
- 7340 N 166th Ave
- 7337 N 167th St
- 7331 N 167th St
- 7334 N 166th Ave
- 7334 N 169th Ave
- 16652 Weber St
- 16664 Weber St
- 7345 N 166th Ave
- 7345 N 166th Ave
- 16670 Weber St
- 7339 N 166th Ave
- 7339 N 166th Ave
- 7325 N 167th St
- 7328 N 166th Ave
- 7328 N 166 Ave
- 16622 Weber St
- 7331 N 166th Ave
