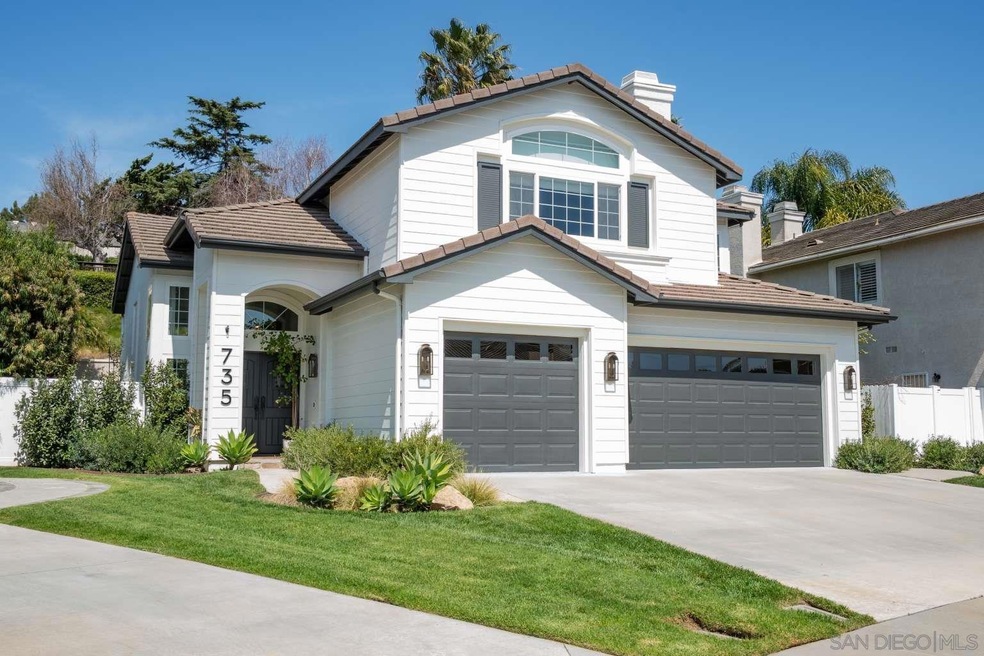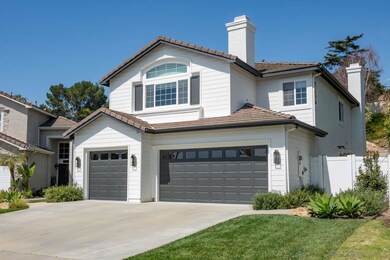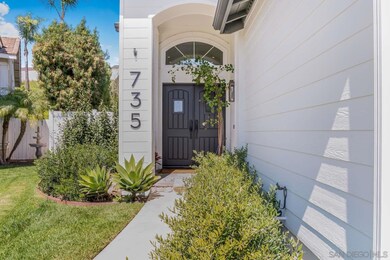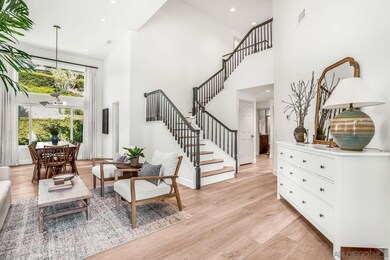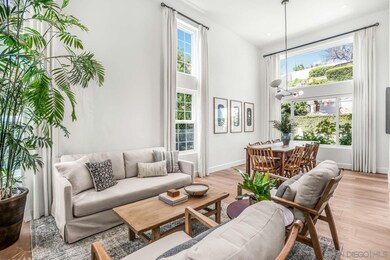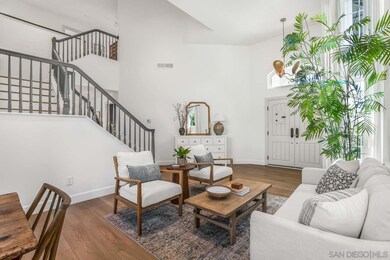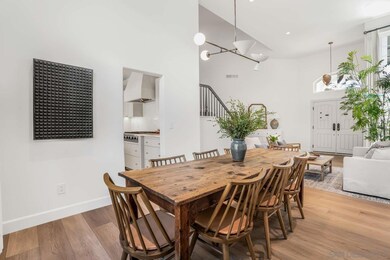
735 Aliento Way Camarillo, CA 93012
Highlights
- Solar Power System
- Multi-Level Bedroom
- Main Floor Bedroom
- La Mariposa Elementary School Rated 10
- Family Room with Fireplace
- 3 Car Attached Garage
About This Home
As of May 2025Welcome home to this fully renovated designer home located in the Mission Oaks Neighborhood. The house is nestled in a cul-de-sac and is centrally located. This 4 bedroom, 3 bath house has lots of windows and natural light. The home has custom cabinetry throughout, continuous natural oak luxury vinyl flooring, custom color matched LED lighting throughout. The spacious kitchen has an oversized quartz island a handcrafted Zellige tile backsplash with open oak shelving, 42” Sub-Zero refrigerator, 6 burner Viking cooktop accompanied by a plastered Viking hood, California Faucet plumbing fixtures, undercabinet lighting and brass hardware throughout. The kitchen is open to the beautifully landscaped backyard that has a built-in kitchen, waterfall, slate patio, 2 Infratech wall heaters, string lighting and a hillside deck with views of the Camarillo mountains. The 3 bathrooms have natural stone countertops and surrounds accompanied with designer light fixtures. The home is equipped with an owned 10 KW solar system with a 10.5 KWH battery backup system, new electric water heater, new electric HVAC system, new water softener, new electrical devices throughout including a Lutron Radio Ra3 Lighting Control system, in ceiling speakers, 2-dedicated cate6 run’s to each TV location, roof was re-felted, even a new paint job inside and out. This home is Turnkey!
Last Agent to Sell the Property
Andrew English
Congress Realty, Inc License #01722356 Listed on: 03/26/2025
Home Details
Home Type
- Single Family
Est. Annual Taxes
- $13,672
Year Built
- Built in 1995
Lot Details
- 10,454 Sq Ft Lot
- Vinyl Fence
- Wood Fence
- Level Lot
- Property is zoned RPD
Parking
- 3 Car Attached Garage
Home Design
- Flat Tile Roof
- Concrete Roof
Interior Spaces
- 2,412 Sq Ft Home
- 2-Story Property
- Wired For Sound
- Wired For Data
- Built-In Features
- Formal Entry
- Family Room with Fireplace
- 2 Fireplaces
- Dining Area
- Bonus Room with Fireplace
- Laundry Room
Kitchen
- Electric Oven
- Six Burner Stove
- Gas Range
- Recirculated Exhaust Fan
- <<microwave>>
- Water Line To Refrigerator
- Dishwasher
Bedrooms and Bathrooms
- 4 Bedrooms
- Main Floor Bedroom
- Multi-Level Bedroom
- 3 Full Bathrooms
Eco-Friendly Details
- ENERGY STAR Qualified Equipment for Heating
- Solar Power System
- Sprinklers on Timer
Utilities
- ENERGY STAR Qualified Air Conditioning
- High Efficiency Heating System
- Vented Exhaust Fan
- Separate Water Meter
- Water Filtration System
- Water Softener
Listing and Financial Details
- Assessor Parcel Number 1600262135
Ownership History
Purchase Details
Home Financials for this Owner
Home Financials are based on the most recent Mortgage that was taken out on this home.Purchase Details
Home Financials for this Owner
Home Financials are based on the most recent Mortgage that was taken out on this home.Purchase Details
Purchase Details
Purchase Details
Home Financials for this Owner
Home Financials are based on the most recent Mortgage that was taken out on this home.Similar Homes in Camarillo, CA
Home Values in the Area
Average Home Value in this Area
Purchase History
| Date | Type | Sale Price | Title Company |
|---|---|---|---|
| Grant Deed | $1,490,000 | Fidelity National Title Compan | |
| Grant Deed | $980,000 | Chicago Title | |
| Interfamily Deed Transfer | -- | None Available | |
| Interfamily Deed Transfer | -- | -- | |
| Corporate Deed | $294,500 | Chicago Title |
Mortgage History
| Date | Status | Loan Amount | Loan Type |
|---|---|---|---|
| Open | $1,140,000 | New Conventional | |
| Previous Owner | $784,000 | New Conventional | |
| Previous Owner | $135,000 | Fannie Mae Freddie Mac | |
| Previous Owner | $240,000 | Unknown | |
| Previous Owner | $25,000 | Stand Alone Second | |
| Previous Owner | $279,450 | No Value Available |
Property History
| Date | Event | Price | Change | Sq Ft Price |
|---|---|---|---|---|
| 05/01/2025 05/01/25 | Sold | $1,490,000 | -0.6% | $618 / Sq Ft |
| 04/01/2025 04/01/25 | Pending | -- | -- | -- |
| 03/26/2025 03/26/25 | For Sale | $1,499,000 | -- | $621 / Sq Ft |
Tax History Compared to Growth
Tax History
| Year | Tax Paid | Tax Assessment Tax Assessment Total Assessment is a certain percentage of the fair market value that is determined by local assessors to be the total taxable value of land and additions on the property. | Land | Improvement |
|---|---|---|---|---|
| 2024 | $13,672 | $1,232,874 | $801,108 | $431,766 |
| 2023 | $13,241 | $1,208,700 | $785,400 | $423,300 |
| 2022 | $5,172 | $465,561 | $186,220 | $279,341 |
| 2021 | $4,985 | $456,433 | $182,569 | $273,864 |
| 2020 | $4,967 | $451,754 | $180,698 | $271,056 |
| 2019 | $4,943 | $442,897 | $177,155 | $265,742 |
| 2018 | $4,851 | $434,214 | $173,682 | $260,532 |
| 2017 | $4,565 | $425,701 | $170,277 | $255,424 |
| 2016 | $4,455 | $417,355 | $166,939 | $250,416 |
| 2015 | $4,407 | $411,088 | $164,433 | $246,655 |
| 2014 | $4,304 | $403,037 | $161,213 | $241,824 |
Agents Affiliated with this Home
-
A
Seller's Agent in 2025
Andrew English
Congress Realty, Inc
-
Sean O'Toole

Buyer's Agent in 2025
Sean O'Toole
Big Block Realty, Inc.
(805) 643-3337
3 in this area
85 Total Sales
Map
Source: San Diego MLS
MLS Number: 250022574
APN: 160-0-262-135
- 18 Tahquitz Ct Unit 217
- 4864 Paseo Montelena
- 157 Rancho Adolfo Dr Unit 39
- 4934 Alta Colina Rd
- 116 La Veta Dr
- 642 Villa Adobe
- 5084 Via Calderon
- 1776 Marsala Way
- 386 Otono Ct
- 5202 Paseo Ricoso
- 2862 Via Descanso
- 2854 Via Descanso
- 2860 Via Descanso
- 196 Mariposa Dr
- 1208 Village 1
- 1549 Flynn Rd Unit 7
- 5091 Via Fresco
- 1449 La Culebra Cir
- 469 Pecana St
- 1828 Santo Domingo
