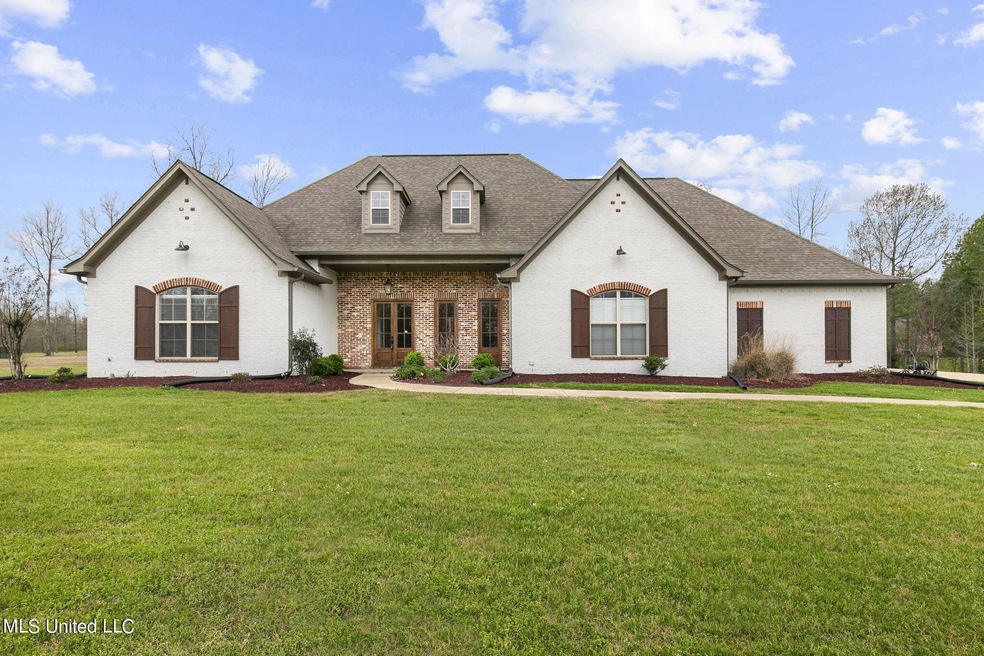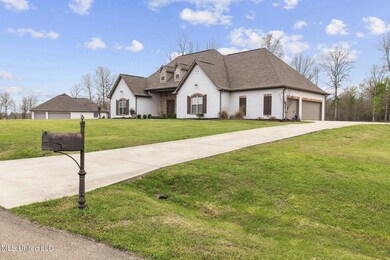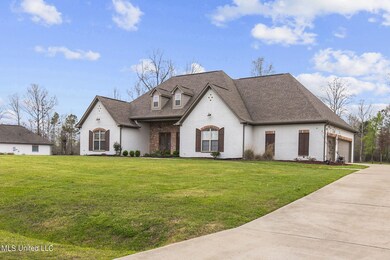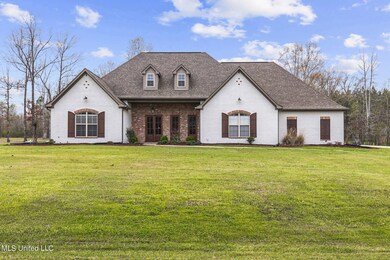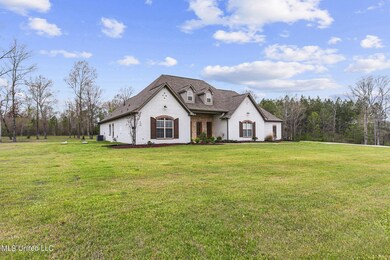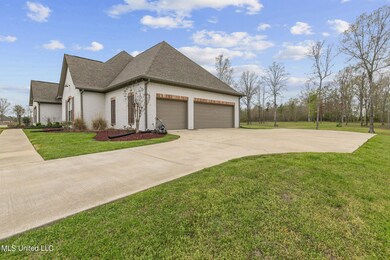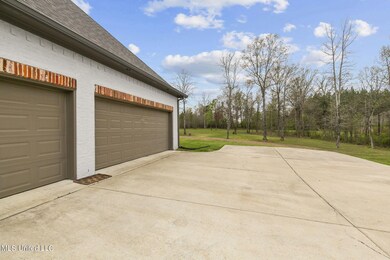
735 Clover Ridge Way Brandon, MS 39047
Estimated Value: $534,000 - $541,000
Highlights
- Multiple Fireplaces
- Wood Flooring
- High Ceiling
- Oakdale Elementary School Rated A
- Acadian Style Architecture
- Granite Countertops
About This Home
As of May 2024If you're seeking a peaceful country setting with easy access to town, you can't miss out on 735 Clover Ridge Way in the in highly sought after Clover Valley of Brandon, nestled in Rankin County. This meticulously designed home offers a phenomenal open floor plan with 4 bedrooms and 3 baths, showcasing premium features such as granite countertops, wood flooring, and charming exposed brick accents throughout the interior. Super unique panty. Full LED lighting Upgrade.
Entertain in style with a formal dining room, a generously sized laundry room, and an exterior covered patio featuring a cozy fireplace, perfect for gatherings and relaxation. The expansive 3-car garage provides ample space for all your vehicles and recreational equipment, ensuring convenience and storage solutions.
Every aspect of this home has been crafted with remarkable attention to detail, promising a living experience where nothing is overlooked. A long driveway offers plenty of parking space, while the great outdoor entertaining areas and nature walk on the 2+ acre lot provide opportunities for enjoying the tranquility of country living at its finest. This is one of the best lots in Clover Valley.
Discover the best of both worlds at 735 Clover Ridge Way—secluded country living combined with modern comfort and accessibility. Don't miss this opportunity to make this exceptional property your own! Call for your tour today!
Last Agent to Sell the Property
Southern Homes Real Estate License #B22808 Listed on: 03/29/2024
Home Details
Home Type
- Single Family
Est. Annual Taxes
- $3,633
Year Built
- Built in 2017
Lot Details
- 2.16 Acre Lot
- Landscaped
- Open Lot
- Front Yard
Parking
- 3 Car Garage
- Parking Pad
- Side Facing Garage
- Driveway
Home Design
- Acadian Style Architecture
- Brick Exterior Construction
- Architectural Shingle Roof
Interior Spaces
- 2,794 Sq Ft Home
- 1-Story Property
- Built-In Features
- Crown Molding
- High Ceiling
- Ceiling Fan
- Multiple Fireplaces
- Gas Fireplace
- Insulated Windows
- ENERGY STAR Qualified Doors
- Entrance Foyer
- Living Room with Fireplace
Kitchen
- Eat-In Kitchen
- Breakfast Bar
- Free-Standing Gas Oven
- Range Hood
- Microwave
- Dishwasher
- Granite Countertops
- Disposal
Flooring
- Wood
- Carpet
- Ceramic Tile
Bedrooms and Bathrooms
- 4 Bedrooms
- Split Bedroom Floorplan
- 3 Full Bathrooms
- Soaking Tub
- Bathtub Includes Tile Surround
- Walk-in Shower
Laundry
- Laundry Room
- Laundry in Hall
- Sink Near Laundry
Outdoor Features
- Rain Gutters
Schools
- Oakdale Elementary School
- Northwest Rankin Middle School
- Northwest Rankin High School
Utilities
- Cooling System Powered By Gas
- Central Heating and Cooling System
- Vented Exhaust Fan
- Natural Gas Connected
- Tankless Water Heater
- Fiber Optics Available
- Cable TV Available
Community Details
- Property has a Home Owners Association
- Clover Valley Subdivision
- The community has rules related to covenants, conditions, and restrictions
Listing and Financial Details
- Assessor Parcel Number K11n-000001-00430
Ownership History
Purchase Details
Home Financials for this Owner
Home Financials are based on the most recent Mortgage that was taken out on this home.Purchase Details
Purchase Details
Home Financials for this Owner
Home Financials are based on the most recent Mortgage that was taken out on this home.Purchase Details
Home Financials for this Owner
Home Financials are based on the most recent Mortgage that was taken out on this home.Similar Homes in Brandon, MS
Home Values in the Area
Average Home Value in this Area
Purchase History
| Date | Buyer | Sale Price | Title Company |
|---|---|---|---|
| Pilgrim Emily Grace | -- | None Listed On Document | |
| Pilgrim Emily Grace | -- | None Listed On Document | |
| Howard L Ashford Family Trust | -- | None Listed On Document | |
| Ashford Howard L | -- | None Available | |
| Foster Jacob D | -- | None Available |
Mortgage History
| Date | Status | Borrower | Loan Amount |
|---|---|---|---|
| Open | Pilgrim Emily Grace | $506,976 | |
| Closed | Pilgrim Emily Grace | $506,976 | |
| Previous Owner | Ashford Howard L | $439,900 | |
| Previous Owner | Foster Jacob D | $356,250 | |
| Previous Owner | Mallard Home Llc | $310,121 |
Property History
| Date | Event | Price | Change | Sq Ft Price |
|---|---|---|---|---|
| 05/07/2024 05/07/24 | Sold | -- | -- | -- |
| 04/11/2024 04/11/24 | Pending | -- | -- | -- |
| 03/29/2024 03/29/24 | For Sale | $549,800 | -- | $197 / Sq Ft |
Tax History Compared to Growth
Tax History
| Year | Tax Paid | Tax Assessment Tax Assessment Total Assessment is a certain percentage of the fair market value that is determined by local assessors to be the total taxable value of land and additions on the property. | Land | Improvement |
|---|---|---|---|---|
| 2024 | $3,633 | $39,052 | $0 | $0 |
| 2023 | $3,120 | $35,182 | $0 | $0 |
| 2022 | $3,120 | $35,182 | $0 | $0 |
| 2021 | $3,120 | $35,182 | $0 | $0 |
| 2020 | $3,120 | $35,182 | $0 | $0 |
| 2019 | $2,850 | $31,506 | $0 | $0 |
| 2018 | $2,787 | $31,506 | $0 | $0 |
| 2017 | $1,029 | $10,500 | $0 | $0 |
Agents Affiliated with this Home
-
Austin Prowant

Seller's Agent in 2024
Austin Prowant
Southern Homes Real Estate
(601) 383-0693
186 Total Sales
-
Grace Pilgrim

Buyer's Agent in 2024
Grace Pilgrim
KEYSource Real Estate
(601) 697-1344
127 Total Sales
Map
Source: MLS United
MLS Number: 4075005
APN: K11N-000001-00430
- 905 Cassidy Ln
- 0 Mulberry Dr
- 413 Miles Cove
- 893 Westerly Dr
- 875 Westerly Dr
- 313 Le Bourgeois Ln
- 935 Frisky Dr
- 2167 Hwy 471
- 423 Grant Fox Dr
- 23 Le Bourgeois Dr
- 1128 Old Court Crossing
- 708 Bo Blaze Cove
- 220 Cherry Bark Dr
- 809 Jason Cove
- 123 Sara Fox Dr
- 202 Disciple Dr
- 203 Disciple Dr
- 1018 Kensington Dr
- 1016 Kensington Dr
- 1014 Kensington Dr
- 735 Clover Ridge Way
- 729 Clover Ridge Way
- 736 Clover Ridge Way
- 732 Clover Ridge Way
- 739 Clover Ridge Way
- 740 Clover Ridge Way
- 732 Clover Ridge Way
- 743 Clover Ridge Way
- 600 Kylemore Ln
- 744 Clover Ridge Way
- 723 Clover Ridge Way
- Lot 64 Clover Ridge Way Unit 64
- Lot 64 Clover Ridge Way
- 604 Kylemore Ln
- 747 Clover Ridge Way
- 607 Kylemore Ln
- 747 Clover Ridge Way
- 720 Clover Ridge Way
- 909 Cassidy Ln
- 508 Quinlan Ct
