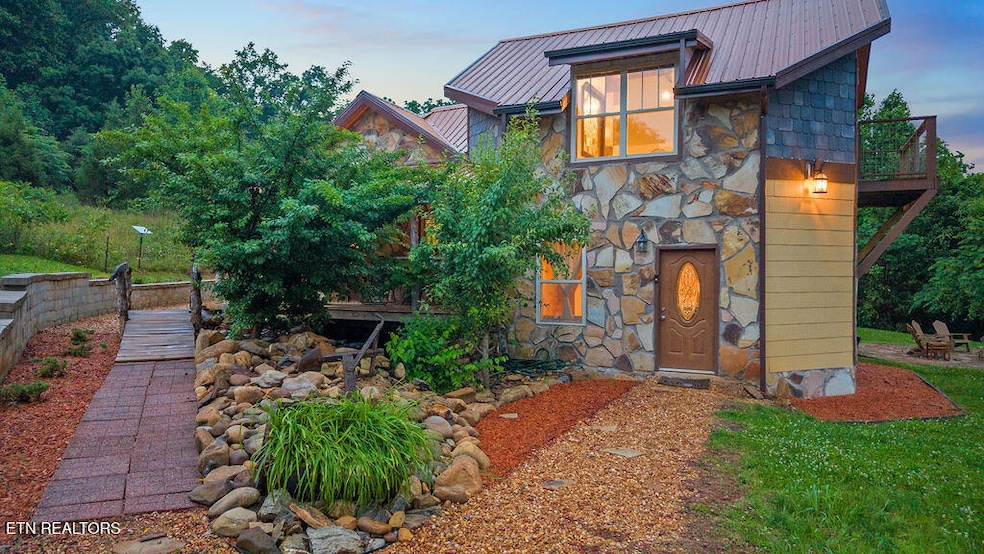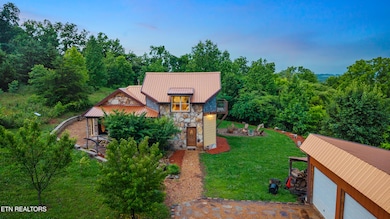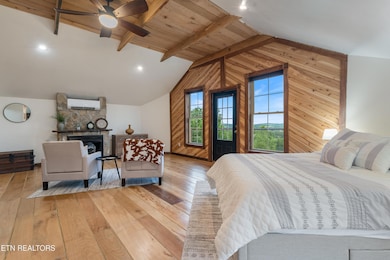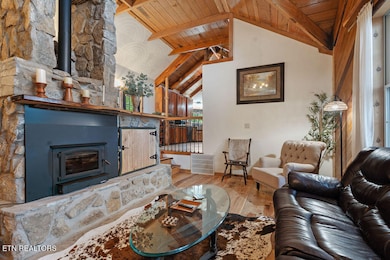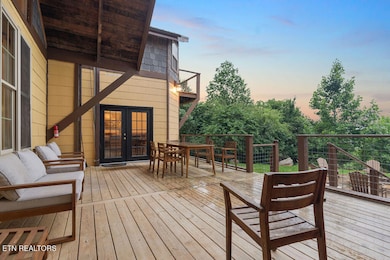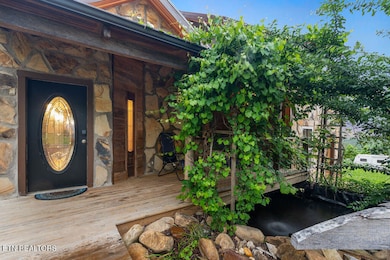
735 County Road 350 Sweetwater, TN 37874
Estimated payment $3,189/month
Highlights
- Very Popular Property
- Deck
- Wooded Lot
- View of Trees or Woods
- Wood Burning Stove
- Cathedral Ceiling
About This Home
Luxurious 3,001 sq ft retreat built in 2023, featuring 3 bedrooms and 3 baths on 1.35 acres in a peaceful rural subdivision just outside downtown Sweetwater. This custom home is currently being used as a vacation rental - and guests love the exquisite handcrafted woodworking, antique accents, and gorgeous natural woods—cedar, pecan, hickory, and black walnut—all hand-selected by the builder from his years in the logging industry. Hardwood floors throughout with exposed beams, a dramatic hickory spiral staircase leading to the guest suite, and a sunken living room with vaulted ceilings and a powerful wood-burning stove for cozy evenings.The kitchen is equipped with a gas range, wine cooler, and custom cabinetry. Formal dining room opens to a spacious deck through French doors, perfect for indoor-outdoor entertaining. Bathrooms are spa-inspired, offering deep soaker tubs and walk-in showers. The huge family room is ideal as a media room, additional living space, or could easily be converted into a fourth bedroom.Enjoy year-round comfort with split systems in the family room, master suite, and guest suite. The master suite features its own fireplace, while both suites offer balcony access. Downstairs you have a 3rd smaller bedroom which could make a great office.Outside, a bridge over a koi pond leads to a covered porch and peaceful water feature, while a large deck and fire pit provide great spaces to relax or entertain. Both the home and detached 2-car garage feature durable metal roofs.Located just minutes from Sweetwater's historic downtown, antique shops, and the famous Lost Sea, with Knoxville, Chattanooga, and the Smoky Mountains all within an easy day trip. This exceptional property offers a rare blend of artisan craftsmanship, modern luxury, and tranquil country living.This unique retreat is available fully furnished - ask for details.
Home Details
Home Type
- Single Family
Est. Annual Taxes
- $1,210
Year Built
- Built in 2023
Lot Details
- 1.34 Acre Lot
- Irregular Lot
- Lot Has A Rolling Slope
- Wooded Lot
Parking
- 2 Car Detached Garage
Property Views
- Woods
- Forest
Home Design
- Frame Construction
- Shake Roof
- Wood Siding
- Shingle Siding
- Cement Siding
Interior Spaces
- 3,001 Sq Ft Home
- Cathedral Ceiling
- Ceiling Fan
- 2 Fireplaces
- Wood Burning Stove
- Electric Fireplace
- Vinyl Clad Windows
- Formal Dining Room
- Bonus Room
Kitchen
- Gas Range
- Microwave
- Dishwasher
Flooring
- Wood
- Carpet
- Tile
Bedrooms and Bathrooms
- 3 Bedrooms
- Walk-In Closet
- 3 Full Bathrooms
- Whirlpool Bathtub
Laundry
- Dryer
- Washer
Basement
- Exterior Basement Entry
- Crawl Space
Outdoor Features
- Balcony
- Deck
- Covered patio or porch
Schools
- Niota Middle School
- Mcminn High School
Utilities
- Cooling System Mounted In Outer Wall Opening
- Zoned Heating and Cooling System
- Heating System Uses Propane
- Septic Tank
- Internet Available
Community Details
- No Home Owners Association
- Rarity Meadows At H O C Subdivision
Listing and Financial Details
- Assessor Parcel Number 027 089.07
Map
Home Values in the Area
Average Home Value in this Area
Tax History
| Year | Tax Paid | Tax Assessment Tax Assessment Total Assessment is a certain percentage of the fair market value that is determined by local assessors to be the total taxable value of land and additions on the property. | Land | Improvement |
|---|---|---|---|---|
| 2024 | $1,210 | $111,775 | $5,025 | $106,750 |
| 2023 | $1,210 | $111,775 | $5,025 | $106,750 |
| 2022 | $78 | $5,025 | $5,025 | $0 |
| 2021 | $78 | $5,025 | $5,025 | $0 |
| 2020 | $78 | $5,025 | $5,025 | $0 |
| 2019 | $78 | $5,025 | $5,025 | $0 |
| 2018 | $78 | $5,025 | $5,025 | $0 |
| 2017 | $166 | $10,250 | $10,250 | $0 |
| 2016 | $166 | $10,250 | $10,250 | $0 |
| 2015 | -- | $10,250 | $10,250 | $0 |
| 2014 | $166 | $10,251 | $0 | $0 |
Property History
| Date | Event | Price | Change | Sq Ft Price |
|---|---|---|---|---|
| 05/24/2025 05/24/25 | For Sale | $550,000 | +746.2% | $183 / Sq Ft |
| 03/14/2025 03/14/25 | For Sale | $65,000 | -74.0% | -- |
| 07/12/2023 07/12/23 | Sold | $250,000 | -3.8% | $125 / Sq Ft |
| 06/12/2023 06/12/23 | Pending | -- | -- | -- |
| 06/11/2023 06/11/23 | For Sale | $259,900 | 0.0% | $130 / Sq Ft |
| 06/09/2023 06/09/23 | Pending | -- | -- | -- |
| 05/18/2023 05/18/23 | For Sale | $259,900 | -- | $130 / Sq Ft |
Purchase History
| Date | Type | Sale Price | Title Company |
|---|---|---|---|
| Warranty Deed | $250,000 | Crossland Title | |
| Quit Claim Deed | -- | Valley Title Services | |
| Special Warranty Deed | $4,510 | -- | |
| Warranty Deed | $60,300 | -- | |
| Warranty Deed | $95,600 | -- |
Mortgage History
| Date | Status | Loan Amount | Loan Type |
|---|---|---|---|
| Open | $376,200 | New Conventional | |
| Closed | $251,200 | No Value Available | |
| Previous Owner | $111,698 | No Value Available |
Similar Home in Sweetwater, TN
Source: East Tennessee REALTORS® MLS
MLS Number: 1302234
APN: 027-089.07
- 0 Poplar Dr Unit 1292196
- 0 Poplar Dr S
- 833 County Road 350
- 240 High Ridge Rd
- 709 Head of Creek Rd
- 0 Highway 11 Unit 1272891
- 484 County Road 350
- 250 Creek Rd
- 220 County Road 323
- 244 County Road 322
- 2084 Highway 11 N
- 275 County Road 323
- 2084 Highway 11n-2084
- 150 Briarcliff Rd
- 390 County Road 326
- 212 Douglas Ave
- 00 Old Athens Pike
- 0 Old Athens Pike
- 15 New Highway 68
- 0 Kile Rd
