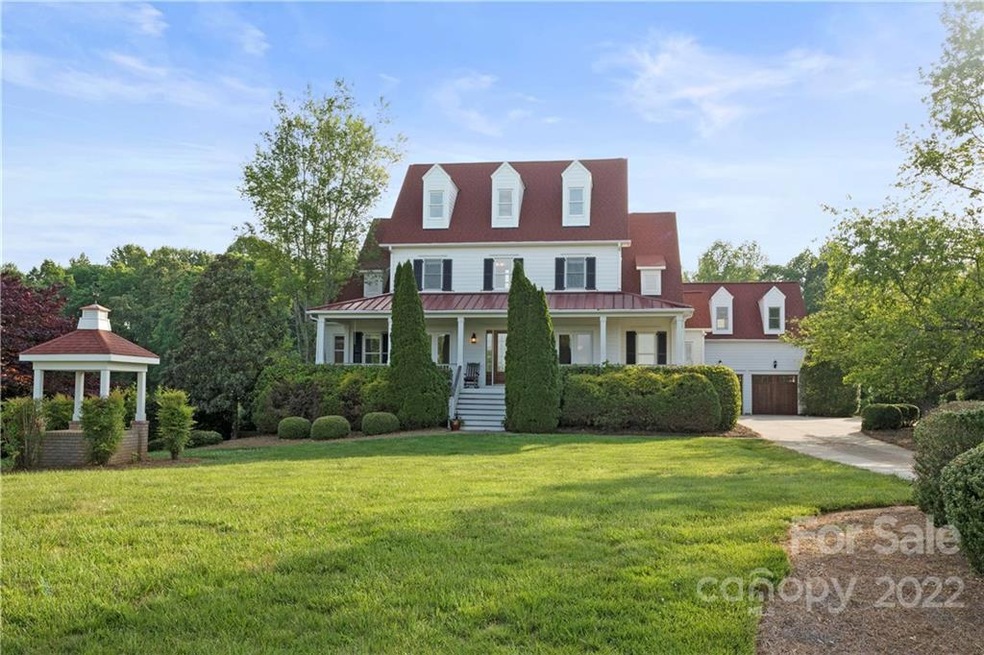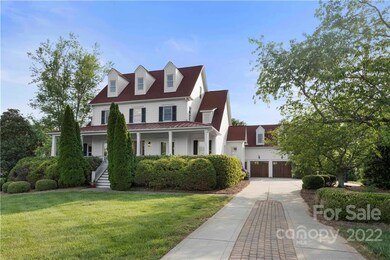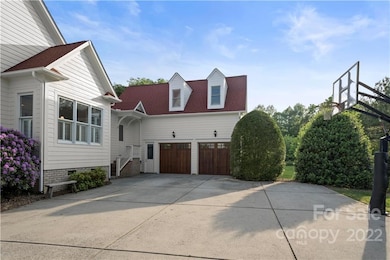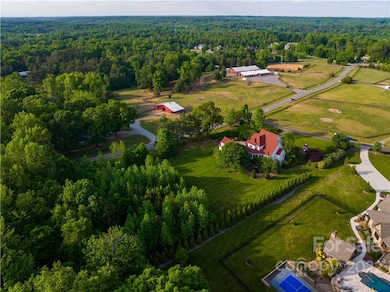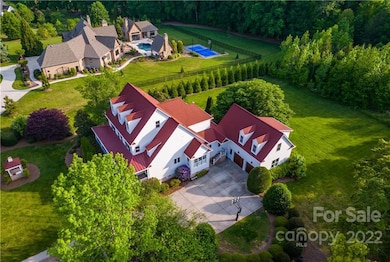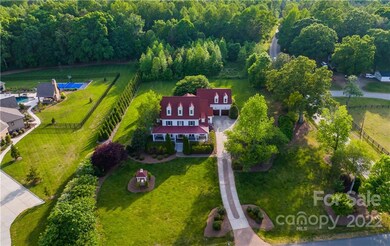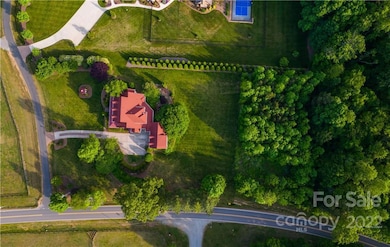
735 Davidson Run Ln Davidson, NC 28036
Highlights
- Equestrian Center
- Private Lot
- Wood Flooring
- Davidson Elementary School Rated A-
- Wooded Lot
- Mud Room
About This Home
As of July 2024Beautifully built custom home on over 2 acres in Davidson with ROOM FOR A POOL! Enjoy the views of rolling horse pastures while rocking on your wrap-around front porch. No detail was overlooked in it's construction with beautiful crown molding throughout, wainscoting, and coiffured ceilings. This sprawling home features 3 spacious flex rooms with limitless possibilities. Each bedroom and bonus space is ensuite with access to either a full or half bath. The Bonus area above the garage features a wet bar with sink, beverage fridge, and microwave. This home also features an abundance of storage with over-sized walk-in closets in each bedroom, a spacious pantry and storage area in the basement, and multiple attic and utility spaces. Enjoy the affordability of low county-only taxes!
Last Agent to Sell the Property
Allen Tate Lake Norman License #306554 Listed on: 05/10/2022

Home Details
Home Type
- Single Family
Est. Annual Taxes
- $8,878
Year Built
- Built in 2002
Lot Details
- Private Lot
- Level Lot
- Cleared Lot
- Wooded Lot
- Zoning described as RPA
Interior Spaces
- Wet Bar
- Central Vacuum
- Built-In Features
- Bar Fridge
- Tray Ceiling
- Ceiling Fan
- Window Treatments
- Mud Room
- Screened Porch
- Basement
Kitchen
- Built-In Double Oven
- Gas Range
- <<microwave>>
- Dishwasher
- Kitchen Island
- Disposal
Flooring
- Wood
- Cork
- Tile
Bedrooms and Bathrooms
- 4 Bedrooms
- Walk-In Closet
- Garden Bath
Laundry
- Laundry Room
- Laundry Chute
Parking
- Garage
- Workshop in Garage
- Garage Door Opener
- Driveway
Utilities
- Central Heating
- Heat Pump System
- Heating System Uses Propane
- Gas Water Heater
- Septic Tank
- Cable TV Available
Additional Features
- Pasture
- Equestrian Center
Community Details
- Built by Marquee Builders
- Davidson Farms Subdivision
Listing and Financial Details
- Assessor Parcel Number 00743111
Ownership History
Purchase Details
Home Financials for this Owner
Home Financials are based on the most recent Mortgage that was taken out on this home.Purchase Details
Home Financials for this Owner
Home Financials are based on the most recent Mortgage that was taken out on this home.Purchase Details
Purchase Details
Home Financials for this Owner
Home Financials are based on the most recent Mortgage that was taken out on this home.Purchase Details
Home Financials for this Owner
Home Financials are based on the most recent Mortgage that was taken out on this home.Similar Homes in the area
Home Values in the Area
Average Home Value in this Area
Purchase History
| Date | Type | Sale Price | Title Company |
|---|---|---|---|
| Warranty Deed | $2,400,000 | None Listed On Document | |
| Warranty Deed | $1,275,000 | Coley Law Firm Pllc | |
| Warranty Deed | -- | None Available | |
| Warranty Deed | $690,000 | -- | |
| Warranty Deed | $106,000 | -- |
Mortgage History
| Date | Status | Loan Amount | Loan Type |
|---|---|---|---|
| Open | $450,000 | New Conventional | |
| Previous Owner | $1,520,000 | Construction | |
| Previous Owner | $1,134,750 | New Conventional | |
| Previous Owner | $442,000 | Fannie Mae Freddie Mac | |
| Previous Owner | $440,000 | Purchase Money Mortgage | |
| Previous Owner | $546,000 | No Value Available |
Property History
| Date | Event | Price | Change | Sq Ft Price |
|---|---|---|---|---|
| 05/30/2025 05/30/25 | For Sale | $2,495,000 | +4.0% | $420 / Sq Ft |
| 07/15/2024 07/15/24 | Sold | $2,400,000 | -2.0% | $404 / Sq Ft |
| 04/14/2024 04/14/24 | Pending | -- | -- | -- |
| 04/12/2024 04/12/24 | For Sale | $2,450,000 | +92.2% | $412 / Sq Ft |
| 07/08/2022 07/08/22 | Sold | $1,275,000 | +2.0% | $234 / Sq Ft |
| 05/13/2022 05/13/22 | Pending | -- | -- | -- |
| 05/10/2022 05/10/22 | For Sale | $1,250,000 | -- | $229 / Sq Ft |
Tax History Compared to Growth
Tax History
| Year | Tax Paid | Tax Assessment Tax Assessment Total Assessment is a certain percentage of the fair market value that is determined by local assessors to be the total taxable value of land and additions on the property. | Land | Improvement |
|---|---|---|---|---|
| 2023 | $8,878 | $1,156,200 | $354,000 | $802,200 |
| 2022 | $8,189 | $959,800 | $355,000 | $604,800 |
| 2021 | $8,189 | $959,800 | $355,000 | $604,800 |
| 2020 | $8,273 | $969,700 | $355,000 | $614,700 |
| 2019 | $8,035 | $969,700 | $355,000 | $614,700 |
| 2018 | $8,332 | $739,600 | $183,900 | $555,700 |
| 2017 | $8,273 | $739,600 | $183,900 | $555,700 |
| 2016 | $8,024 | $739,600 | $183,900 | $555,700 |
| 2015 | $8,057 | $739,600 | $183,900 | $555,700 |
| 2014 | $7,924 | $0 | $0 | $0 |
Agents Affiliated with this Home
-
David Dunn

Seller's Agent in 2025
David Dunn
David Dunn RE LLC
(704) 999-3591
2 in this area
18 Total Sales
-
Nicholas Huscroft
N
Seller's Agent in 2024
Nicholas Huscroft
Chosen Realty of NC LLC
(330) 249-3499
3 in this area
1,294 Total Sales
-
Maceon McCracken

Seller's Agent in 2022
Maceon McCracken
Allen Tate Realtors
(704) 896-8283
16 in this area
76 Total Sales
-
John Ratliff

Buyer's Agent in 2022
John Ratliff
Allen Tate Realtors
(704) 439-6886
11 in this area
111 Total Sales
Map
Source: Canopy MLS (Canopy Realtor® Association)
MLS Number: 3858703
APN: 007-431-11
- 15037 June Washam Rd
- 15515 Laverack Ln
- 11443 Prosperity Church Rd
- 10204 Mamillion Dr
- 10140 Mamillion Dr
- 10202 Mamillion Dr
- 10142 Mamillion Dr
- 10200 Mamillion Dr
- 10144 Mamillion Dr
- 11459 Prosperity Church Rd
- 11457 Prosperity Church Rd
- 11024 Shreveport Dr
- 11455 Prosperity Church Rd
- 11453 Prosperity Church Rd
- 10013 Mamillion Dr
- 10013 Mamillion Dr
- 10013 Mamillion Dr
- 10013 Mamillion Dr
- 10013 Mamillion Dr
- 10013 Mamillion Dr
