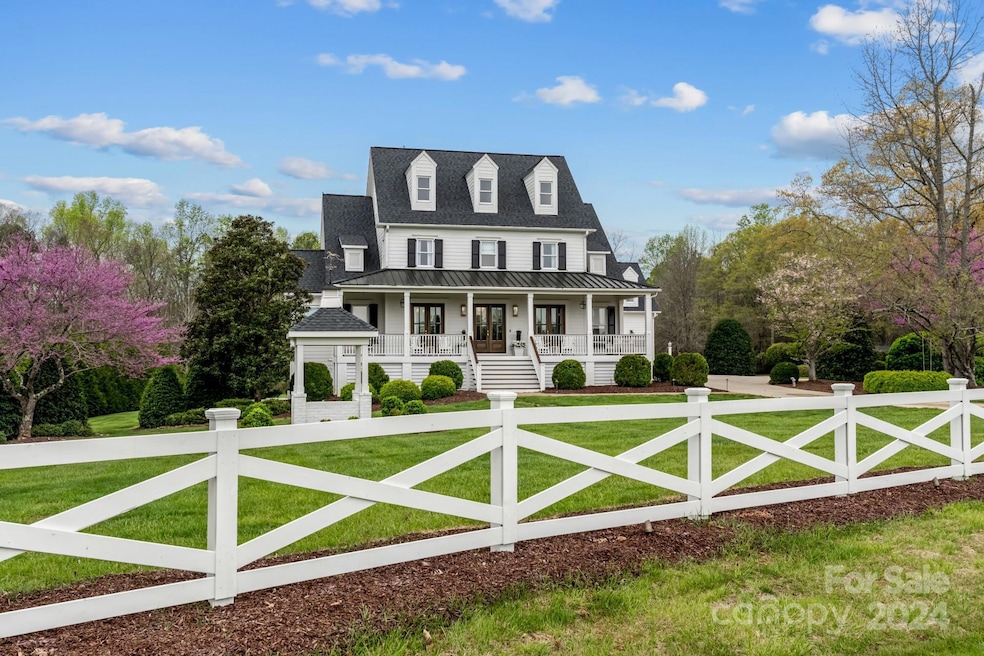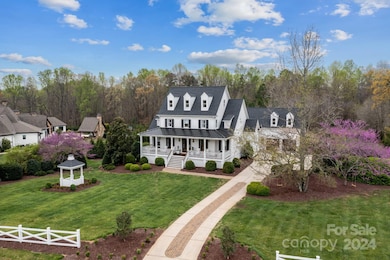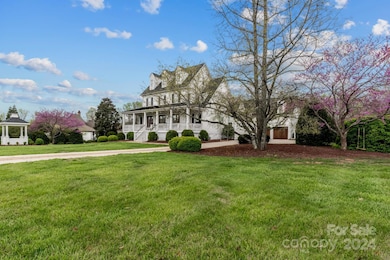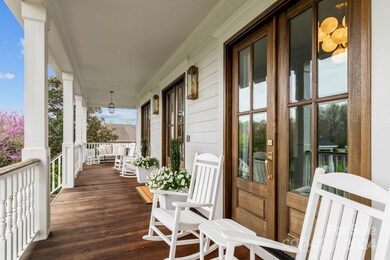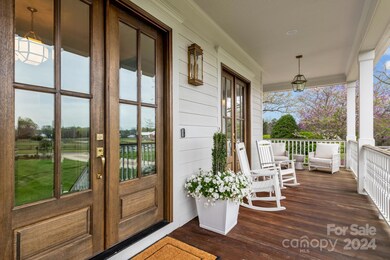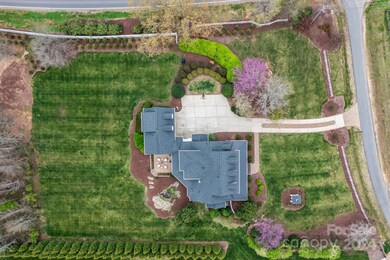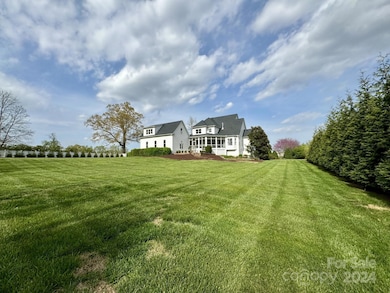
735 Davidson Run Ln Davidson, NC 28036
Highlights
- Fireplace in Primary Bedroom
- Traditional Architecture
- Bar Fridge
- Davidson Elementary School Rated A-
- Wine Refrigerator
- 2 Car Attached Garage
About This Home
As of July 2024Situated in the Davidson Farms Equestrian community, this
stunning home in Davidson, NC was fully renovated in 2023 and boasts a spacious 5,947
square feet of finished living space spread across 3 stories. This sprawling home includes
a finished basement, bunk room, 5 bedrooms, 4 full bathrooms and 2 half bathrooms.
Situated on a generous 2.09 acre lot, enjoy the views of rolling horse pastures while rocking
on your wrap-around front porch. No detail was overlooked in this custom home
renovation! Every room was completely renovated/updated, new roof, new fire places, new
flooring throughout, all new light fixtures, new door handles and hinges, all new bathroom
fixtures, new custom cabinetry, new appliances and much more!
Last Agent to Sell the Property
Chosen Realty of NC LLC Brokerage Phone: 330-249-3499 License #136437 Listed on: 04/12/2024
Home Details
Home Type
- Single Family
Est. Annual Taxes
- $8,878
Year Built
- Built in 2002
Lot Details
- Lot Dimensions are 489x213
- Level Lot
- Property is zoned RPA
Parking
- 2 Car Attached Garage
- 4 Open Parking Spaces
Home Design
- Traditional Architecture
- Metal Roof
- Hardboard
Interior Spaces
- 3-Story Property
- Wet Bar
- Central Vacuum
- Wired For Data
- Built-In Features
- Bar Fridge
- Entrance Foyer
- Living Room with Fireplace
- Pull Down Stairs to Attic
Kitchen
- Built-In Convection Oven
- Gas Oven
- Gas Range
- Range Hood
- Microwave
- ENERGY STAR Qualified Freezer
- ENERGY STAR Qualified Refrigerator
- ENERGY STAR Qualified Dishwasher
- Wine Refrigerator
- Kitchen Island
- Disposal
Bedrooms and Bathrooms
- Fireplace in Primary Bedroom
- Walk-In Closet
Laundry
- ENERGY STAR Qualified Dryer
- Dryer
- ENERGY STAR Qualified Washer
Finished Basement
- Walk-Out Basement
- Walk-Up Access
- Interior and Exterior Basement Entry
- Sump Pump
- Crawl Space
- Basement Storage
Schools
- Davidson K-8 Elementary And Middle School
- William Amos Hough High School
Utilities
- Central Air
- Heat Pump System
- Heating System Uses Natural Gas
- Underground Utilities
- Tankless Water Heater
- Gas Water Heater
- Septic Tank
- Fiber Optics Available
- Cable TV Available
Community Details
- Davidson Farms Subdivision
Listing and Financial Details
- Assessor Parcel Number 007-431-11
Ownership History
Purchase Details
Home Financials for this Owner
Home Financials are based on the most recent Mortgage that was taken out on this home.Purchase Details
Home Financials for this Owner
Home Financials are based on the most recent Mortgage that was taken out on this home.Purchase Details
Purchase Details
Home Financials for this Owner
Home Financials are based on the most recent Mortgage that was taken out on this home.Purchase Details
Home Financials for this Owner
Home Financials are based on the most recent Mortgage that was taken out on this home.Similar Homes in Davidson, NC
Home Values in the Area
Average Home Value in this Area
Purchase History
| Date | Type | Sale Price | Title Company |
|---|---|---|---|
| Warranty Deed | $2,400,000 | None Listed On Document | |
| Warranty Deed | $1,275,000 | Coley Law Firm Pllc | |
| Warranty Deed | -- | None Available | |
| Warranty Deed | $690,000 | -- | |
| Warranty Deed | $106,000 | -- |
Mortgage History
| Date | Status | Loan Amount | Loan Type |
|---|---|---|---|
| Open | $450,000 | New Conventional | |
| Previous Owner | $1,520,000 | Construction | |
| Previous Owner | $1,134,750 | New Conventional | |
| Previous Owner | $442,000 | Fannie Mae Freddie Mac | |
| Previous Owner | $440,000 | Purchase Money Mortgage | |
| Previous Owner | $546,000 | No Value Available |
Property History
| Date | Event | Price | Change | Sq Ft Price |
|---|---|---|---|---|
| 05/30/2025 05/30/25 | For Sale | $2,495,000 | +4.0% | $420 / Sq Ft |
| 07/15/2024 07/15/24 | Sold | $2,400,000 | -2.0% | $404 / Sq Ft |
| 04/14/2024 04/14/24 | Pending | -- | -- | -- |
| 04/12/2024 04/12/24 | For Sale | $2,450,000 | +92.2% | $412 / Sq Ft |
| 07/08/2022 07/08/22 | Sold | $1,275,000 | +2.0% | $234 / Sq Ft |
| 05/13/2022 05/13/22 | Pending | -- | -- | -- |
| 05/10/2022 05/10/22 | For Sale | $1,250,000 | -- | $229 / Sq Ft |
Tax History Compared to Growth
Tax History
| Year | Tax Paid | Tax Assessment Tax Assessment Total Assessment is a certain percentage of the fair market value that is determined by local assessors to be the total taxable value of land and additions on the property. | Land | Improvement |
|---|---|---|---|---|
| 2023 | $8,878 | $1,156,200 | $354,000 | $802,200 |
| 2022 | $8,189 | $959,800 | $355,000 | $604,800 |
| 2021 | $8,189 | $959,800 | $355,000 | $604,800 |
| 2020 | $8,273 | $969,700 | $355,000 | $614,700 |
| 2019 | $8,035 | $969,700 | $355,000 | $614,700 |
| 2018 | $8,332 | $739,600 | $183,900 | $555,700 |
| 2017 | $8,273 | $739,600 | $183,900 | $555,700 |
| 2016 | $8,024 | $739,600 | $183,900 | $555,700 |
| 2015 | $8,057 | $739,600 | $183,900 | $555,700 |
| 2014 | $7,924 | $0 | $0 | $0 |
Agents Affiliated with this Home
-
David Dunn

Seller's Agent in 2025
David Dunn
David Dunn RE LLC
(704) 999-3591
2 in this area
18 Total Sales
-
Nicholas Huscroft
N
Seller's Agent in 2024
Nicholas Huscroft
Chosen Realty of NC LLC
(330) 249-3499
3 in this area
1,296 Total Sales
-
Maceon McCracken

Seller's Agent in 2022
Maceon McCracken
Allen Tate Realtors
(704) 896-8283
16 in this area
76 Total Sales
-
John Ratliff

Buyer's Agent in 2022
John Ratliff
Allen Tate Realtors
(704) 439-6886
11 in this area
111 Total Sales
Map
Source: Canopy MLS (Canopy Realtor® Association)
MLS Number: 4127141
APN: 007-431-11
- 15037 June Washam Rd
- 15515 Laverack Ln
- 11443 Prosperity Church Rd
- 10140 Mamillion Dr
- 10202 Mamillion Dr
- 10142 Mamillion Dr
- 10200 Mamillion Dr
- 10144 Mamillion Dr
- 11459 Prosperity Church Rd
- 11457 Prosperity Church Rd
- 10204 Mamillion Dr
- 11024 Shreveport Dr
- 11455 Prosperity Church Rd
- 11453 Prosperity Church Rd
- 10013 Mamillion Dr
- 10013 Mamillion Dr
- 10013 Mamillion Dr
- 10013 Mamillion Dr
- 10013 Mamillion Dr
- 10013 Mamillion Dr
