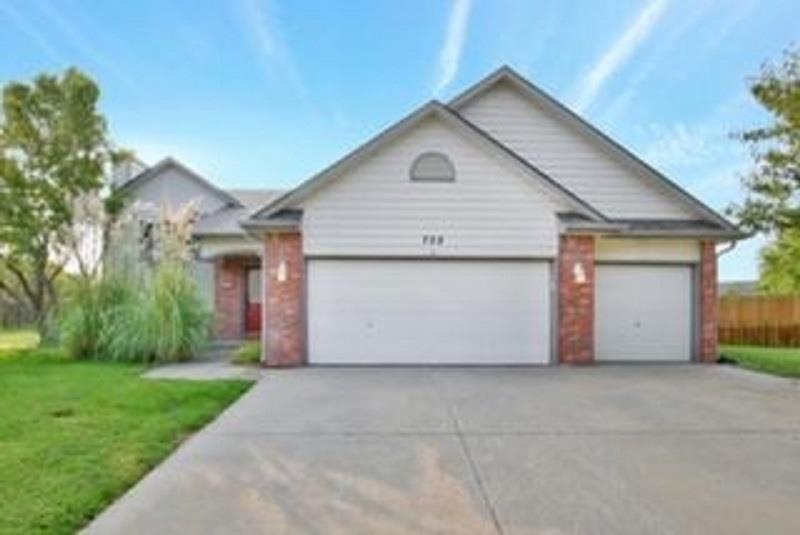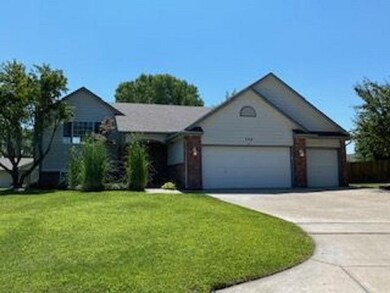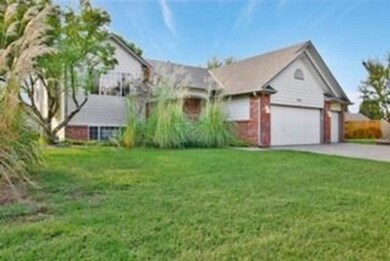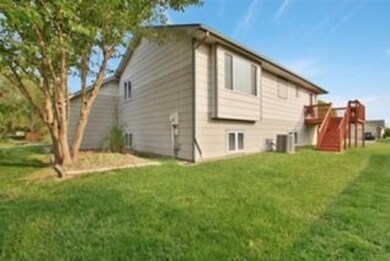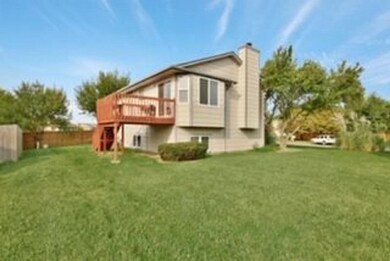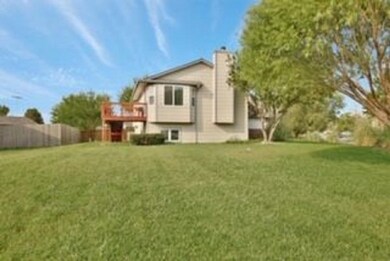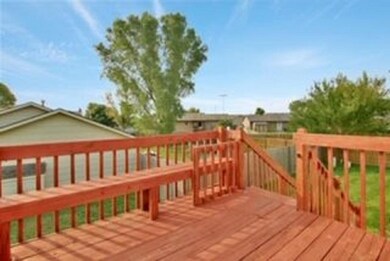
Highlights
- Deck
- Traditional Architecture
- Corner Lot
- Maize Elementary School Rated A-
- Main Floor Primary Bedroom
- Granite Countertops
About This Home
As of December 2020Lots of remodeling. New interior paint, flooring, granite countertops, newer roof. Tasteful neutral decor. Beautiful granite fireplace. Viewout basement with spacious family room, bedroom, and bath. Oversized 3 car garage with extra workshop area. Well and sprinkler system on a spacious corner lot. All kitchen appliances stay and washer and dryer is negotiable. Walking distance to Maize elementary school.
Last Agent to Sell the Property
Berkshire Hathaway PenFed Realty License #00018468 Listed on: 08/06/2020
Home Details
Home Type
- Single Family
Est. Annual Taxes
- $2,811
Year Built
- Built in 1998
Lot Details
- 0.25 Acre Lot
- Corner Lot
- Sprinkler System
Home Design
- Traditional Architecture
- Bi-Level Home
- Frame Construction
- Composition Roof
Interior Spaces
- Attached Fireplace Door
- Gas Fireplace
- Window Treatments
- Family Room
- Living Room with Fireplace
- Combination Kitchen and Dining Room
- Laminate Flooring
- 220 Volts In Laundry
Kitchen
- Breakfast Bar
- Oven or Range
- Electric Cooktop
- Microwave
- Dishwasher
- Granite Countertops
- Disposal
Bedrooms and Bathrooms
- 3 Bedrooms
- Primary Bedroom on Main
- 3 Full Bathrooms
- Granite Bathroom Countertops
- Bathtub and Shower Combination in Primary Bathroom
Finished Basement
- Basement Fills Entire Space Under The House
- Bedroom in Basement
- Finished Basement Bathroom
- Laundry in Basement
- Basement Storage
Parking
- 3 Car Attached Garage
- Garage Door Opener
Outdoor Features
- Deck
- Rain Gutters
Schools
- Maize
- Maize Middle School
- Maize High School
Utilities
- Forced Air Heating and Cooling System
- Heating System Uses Gas
Community Details
- Carriage Crossing Subdivision
Listing and Financial Details
- Assessor Parcel Number 20173-084-20-0-33-01-040.00
Ownership History
Purchase Details
Home Financials for this Owner
Home Financials are based on the most recent Mortgage that was taken out on this home.Purchase Details
Home Financials for this Owner
Home Financials are based on the most recent Mortgage that was taken out on this home.Purchase Details
Purchase Details
Home Financials for this Owner
Home Financials are based on the most recent Mortgage that was taken out on this home.Purchase Details
Home Financials for this Owner
Home Financials are based on the most recent Mortgage that was taken out on this home.Similar Homes in the area
Home Values in the Area
Average Home Value in this Area
Purchase History
| Date | Type | Sale Price | Title Company |
|---|---|---|---|
| Warranty Deed | -- | Security 1St Title Llc | |
| Warranty Deed | -- | Security 1St Title Llc | |
| Interfamily Deed Transfer | -- | None Available | |
| Corporate Deed | -- | Kst | |
| Warranty Deed | -- | Columbian Natl Title Ins Co |
Mortgage History
| Date | Status | Loan Amount | Loan Type |
|---|---|---|---|
| Open | $180,200 | New Conventional | |
| Previous Owner | $161,029 | FHA | |
| Previous Owner | $135,000 | VA | |
| Previous Owner | $101,525 | New Conventional | |
| Previous Owner | $106,800 | New Conventional | |
| Previous Owner | $13,350 | Stand Alone Second | |
| Previous Owner | $110,650 | FHA |
Property History
| Date | Event | Price | Change | Sq Ft Price |
|---|---|---|---|---|
| 12/04/2020 12/04/20 | Sold | -- | -- | -- |
| 10/26/2020 10/26/20 | Pending | -- | -- | -- |
| 10/24/2020 10/24/20 | For Sale | $210,000 | 0.0% | $93 / Sq Ft |
| 10/24/2020 10/24/20 | Price Changed | $210,000 | -4.5% | $93 / Sq Ft |
| 10/04/2020 10/04/20 | Pending | -- | -- | -- |
| 09/22/2020 09/22/20 | Price Changed | $220,000 | -4.3% | $98 / Sq Ft |
| 09/03/2020 09/03/20 | Price Changed | $229,900 | -8.0% | $102 / Sq Ft |
| 08/06/2020 08/06/20 | For Sale | $249,900 | +47.0% | $111 / Sq Ft |
| 11/27/2019 11/27/19 | Sold | -- | -- | -- |
| 09/04/2019 09/04/19 | Pending | -- | -- | -- |
| 09/03/2019 09/03/19 | For Sale | $170,000 | -- | $88 / Sq Ft |
Tax History Compared to Growth
Tax History
| Year | Tax Paid | Tax Assessment Tax Assessment Total Assessment is a certain percentage of the fair market value that is determined by local assessors to be the total taxable value of land and additions on the property. | Land | Improvement |
|---|---|---|---|---|
| 2025 | $4,273 | $30,154 | $5,532 | $24,622 |
| 2023 | $4,273 | $26,071 | $4,313 | $21,758 |
| 2022 | $3,490 | $23,069 | $4,071 | $18,998 |
| 2021 | $3,214 | $21,103 | $2,806 | $18,297 |
| 2020 | $3,024 | $19,907 | $2,806 | $17,101 |
| 2019 | $2,818 | $18,607 | $2,806 | $15,801 |
| 2018 | $2,666 | $17,550 | $2,197 | $15,353 |
| 2017 | $2,575 | $0 | $0 | $0 |
| 2016 | $2,496 | $0 | $0 | $0 |
| 2015 | $2,532 | $0 | $0 | $0 |
| 2014 | $2,502 | $0 | $0 | $0 |
Agents Affiliated with this Home
-
A
Seller's Agent in 2020
Angie Henson
Berkshire Hathaway PenFed Realty
1 in this area
16 Total Sales
-

Buyer's Agent in 2020
Diane Kent
RE/MAX Premier
(316) 619-1447
1 in this area
88 Total Sales
-

Seller's Agent in 2019
Kelly Watkins
Berkshire Hathaway PenFed Realty
(316) 518-2224
4 in this area
111 Total Sales
Map
Source: South Central Kansas MLS
MLS Number: 584807
APN: 084-20-0-33-01-040.00
- 605 S Sweetwater Creek
- 617 S Sweetwater Cir
- 517 S Sweetwater Rd
- 618 S Sweetwater Creek
- 606 S Sweetwater Creek
- 530 Conestoga Rd
- 403 S Sweetwater Rd
- 532 S Longbranch Dr
- 9630 W Cedar Ln
- 721 S Longbranch Dr
- 9637 W Cedar Ln
- 4461 N Bluestem St
- 718 Atherton St
- 4456 N Bluestem St
- 319 S Jonathan St
- 9617 W Wilkinson Ct
- 9623 W Wilkinson Ct
- 4455 N Grey Meadows St
- 4451 N Grey Meadows St
- 9631 W Wilkinson Ct
