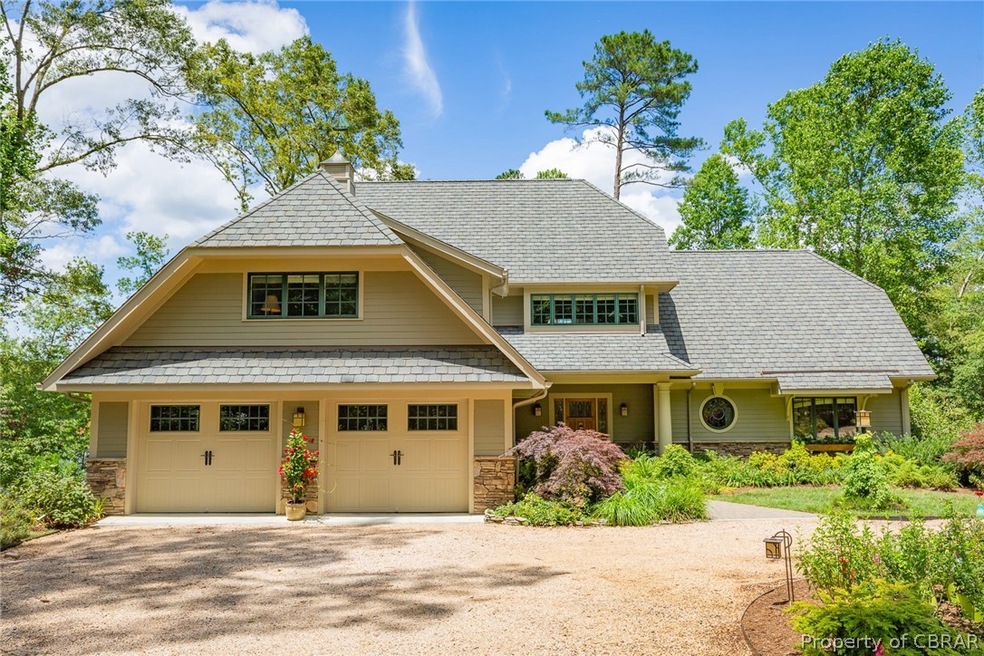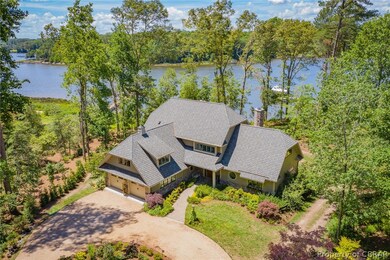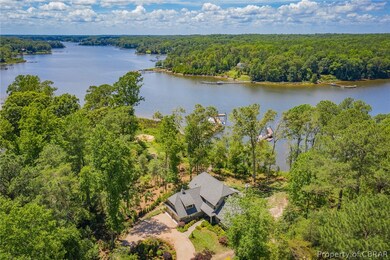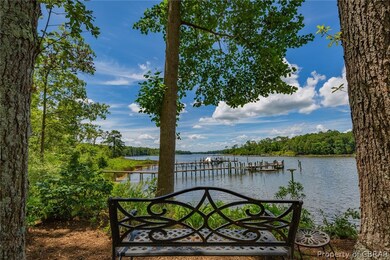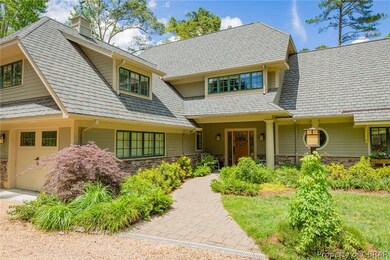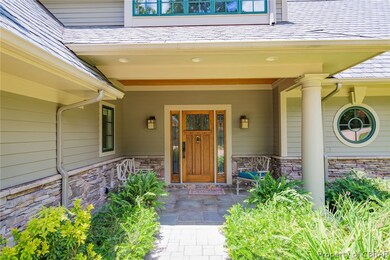
Highlights
- Docks
- Boat Lift
- Craftsman Architecture
- Boat Ramp
- River Front
- Deck
About This Home
As of August 2021Craftsman home on the Corrotoman, indicative of the finest quality from the moment you walk up the front entry w/pine bead board ceiling, large columns and bluestone. The interior boasts custom architectural features to include the fireplace w/tile surround and copper accent in the waterside living room w/oversized windows. The dining room has views as magnificent as the living room and opens to the kitchen and screened porch. The kitchen boasts Sub-Zero and Wolf appliances, maple cabinets, granite counters. The main level also includes a guest wing w/BR, den, full BA and laundry room to the garage. The upper level offers an owners suite to include a bath w/high-end details and walk-in closet, an additional ensuite guest room and additional bedroom w/ample storage. The walk out lower level w/half BA leads to a perfect spot for a waterfront pool. The exterior of the property, entirely enclosed in deer fencing, includes extensive plantings, garden paths and seating. The pier offers 6’ MLW at its midpoint and 7’ + depth at its end and includes a boat lift, jet ski lift, floating dock and swim ladder. This fully furnished property is truly a one-of-a-kind!
Last Agent to Sell the Property
Bragg & Company License #0225194069 Listed on: 07/12/2021
Home Details
Home Type
- Single Family
Est. Annual Taxes
- $5,132
Year Built
- Built in 2007
Lot Details
- 2.26 Acre Lot
- River Front
- Property is Fully Fenced
- Electric Fence
- Sprinkler System
- Zoning described as R1
Parking
- 2 Car Attached Garage
- Circular Driveway
Home Design
- Craftsman Architecture
- Composition Roof
- HardiePlank Type
- Stone
Interior Spaces
- 3,305 Sq Ft Home
- 2-Story Property
- Cathedral Ceiling
- Wood Burning Fireplace
- Self Contained Fireplace Unit Or Insert
- Dining Area
- Screened Porch
Kitchen
- Eat-In Kitchen
- Oven
- Gas Cooktop
- Microwave
- Dishwasher
- Wine Cooler
- Granite Countertops
Flooring
- Wood
- Tile
Bedrooms and Bathrooms
- 4 Bedrooms
- Main Floor Bedroom
- Walk-In Closet
Laundry
- Dryer
- Washer
Basement
- Walk-Out Basement
- Basement Fills Entire Space Under The House
Outdoor Features
- Boat Lift
- Boat Ramp
- Docks
- Deck
Schools
- Lancaster Elementary And Middle School
- Lancaster High School
Utilities
- Cooling Available
- Heat Pump System
- Power Generator
- Well
- Tankless Water Heater
- Propane Water Heater
- Septic Tank
Listing and Financial Details
- Assessor Parcel Number 22-52
Ownership History
Purchase Details
Home Financials for this Owner
Home Financials are based on the most recent Mortgage that was taken out on this home.Purchase Details
Home Financials for this Owner
Home Financials are based on the most recent Mortgage that was taken out on this home.Similar Home in Weems, VA
Home Values in the Area
Average Home Value in this Area
Purchase History
| Date | Type | Sale Price | Title Company |
|---|---|---|---|
| Warranty Deed | $1,480,000 | Attorney | |
| Warranty Deed | $1,050,000 | -- |
Mortgage History
| Date | Status | Loan Amount | Loan Type |
|---|---|---|---|
| Previous Owner | $840,000 | New Conventional |
Property History
| Date | Event | Price | Change | Sq Ft Price |
|---|---|---|---|---|
| 08/17/2021 08/17/21 | Sold | $1,480,000 | -4.5% | $448 / Sq Ft |
| 07/18/2021 07/18/21 | Pending | -- | -- | -- |
| 07/12/2021 07/12/21 | For Sale | $1,550,000 | +47.6% | $469 / Sq Ft |
| 06/12/2015 06/12/15 | Sold | $1,050,000 | 0.0% | $312 / Sq Ft |
| 04/17/2015 04/17/15 | Pending | -- | -- | -- |
| 08/18/2014 08/18/14 | For Sale | $1,050,000 | -- | $312 / Sq Ft |
Tax History Compared to Growth
Tax History
| Year | Tax Paid | Tax Assessment Tax Assessment Total Assessment is a certain percentage of the fair market value that is determined by local assessors to be the total taxable value of land and additions on the property. | Land | Improvement |
|---|---|---|---|---|
| 2024 | $7,339 | $1,334,400 | $242,600 | $1,091,800 |
| 2023 | $5,132 | $814,600 | $237,600 | $577,000 |
| 2022 | $5,132 | $814,600 | $237,600 | $577,000 |
| 2021 | $5,132 | $814,600 | $237,600 | $577,000 |
| 2020 | $5,132 | $814,600 | $237,600 | $577,000 |
| 2019 | $5,132 | $814,600 | $237,600 | $577,000 |
| 2018 | $4,047 | $686,000 | $260,700 | $425,300 |
| 2017 | $4,047 | $686,000 | $260,700 | $425,300 |
| 2016 | -- | $684,600 | $259,300 | $425,300 |
| 2014 | -- | $0 | $0 | $0 |
| 2013 | -- | $0 | $0 | $0 |
Agents Affiliated with this Home
-
Alice Riviere
A
Seller's Agent in 2021
Alice Riviere
Bragg & Company
(703) 727-6767
253 Total Sales
-
Bo Bragg

Seller Co-Listing Agent in 2021
Bo Bragg
Bragg & Company
(804) 436-7337
240 Total Sales
-
Alexis Thompson

Buyer's Agent in 2021
Alexis Thompson
River Fox Realty LLC
(804) 627-3803
219 Total Sales
-
B
Seller's Agent in 2015
Bruce H. Anderson III
Jim & Pat Carter Real Estate
-
J
Seller Co-Listing Agent in 2015
Jill Anderson
Jim & Pat Carter Real Estate
-
Andrea Holt
A
Buyer's Agent in 2015
Andrea Holt
IsaBell K. Horsley Real Estate
(804) 854-9530
124 Total Sales
Map
Source: Chesapeake Bay & Rivers Association of REALTORS®
MLS Number: 2121375
APN: 22-52
- 673 Nugent Ln
- 1356 Eagles Trace
- 109 Kingfisher Cir
- 336 Loblolly Rd
- 26A Bald Eagle Dr
- 407 Loblolly Rd
- Lot 72 Eagles Terrace Dr
- 555 Rio Vista
- 3 Oak Point Dr
- 17 Eagles Trace
- Lot #50 Eagles Trace
- 41 Talon Ct
- Lot 17 Eagles Trace
- 1.0+AC Eagles Trace
- 00 Eagles Trace
- 1503 Laurel Point Rd
- #27-7 Black Stump Rd
- Lot 18 Eagles Terrace Dr
- Lot 4&5 Primerose Path
- Lot 2& 3 Primerose Path
