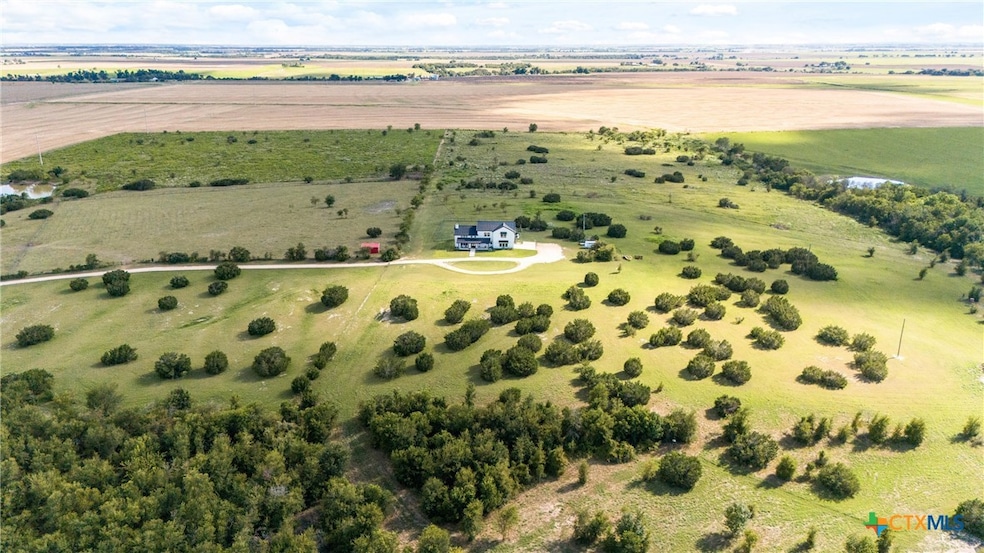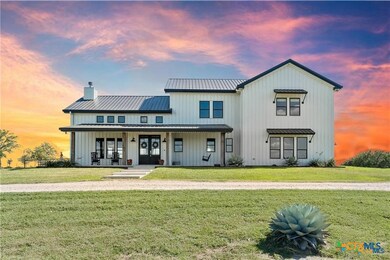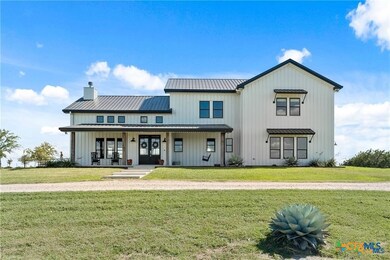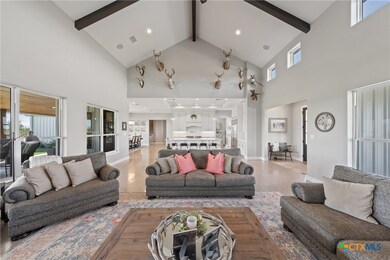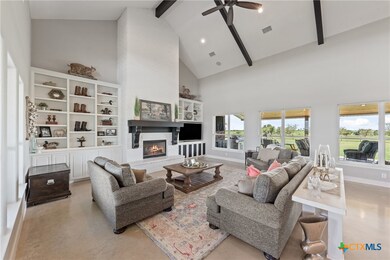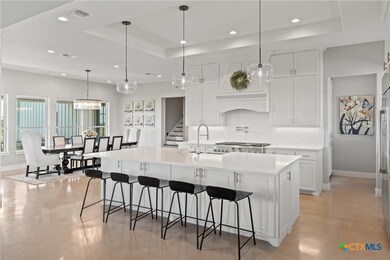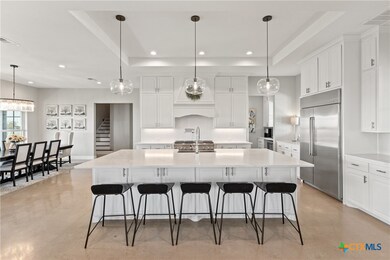
7351 Hackberry Rd Holland, TX 76534
Estimated payment $16,193/month
Highlights
- Horse Property
- 82 Acre Lot
- Creek or Stream View
- Holland Elementary School Rated A
- Open Floorplan
- Mature Trees
About This Home
Welcome to this truly exceptional property featuring a 3700+ sqft home sitting on approx 82 fully fenced AG exempt acres with tank and views for miles! 7351 Hackberry is a stunning modern farmhouse style custom home with 4 beds and 3.5 baths. The first floor features a spacious living room accented with beautiful wood beamed cathedral ceiling and a brick fireplace. For those fun family gatherings and cookouts, this home offers so many extras including a large dining room, expansive kitchen with beautiful stainless appliances including a range with double oven, oversized refrigerator and freezer, quartz countertops, custom cabinetry with an abundance of storage, a separate beverage refrigerator, ice maker, AND a large pantry to die for! The master suite has an oversized walk-in shower in addition to a relaxing soaker tub, double sinks and a large walk in closet. Even the dogs have their own space with their own personal door! The second floor of this gorgeous home features 2 bedrooms, each with a private full bath, office and a 4th bedroom/gameroom. If you still need more storage, there is an abundance amount of floored attic space! The entire house is set up on a Generac Generator so you have the added security of never having to worry about unexpected power outages! There is no doubt that a great amount of detail went into the planning and building of this amazing custom property, as it is truly special with some of the best views in the county!
Listing Agent
Covington Real Estate, Inc. Brokerage Phone: 254-939-3800 License #0484443 Listed on: 07/21/2025
Co-Listing Agent
Covington Real Estate, Inc. Brokerage Phone: 254-939-3800 License #0599139
Home Details
Home Type
- Single Family
Est. Annual Taxes
- $8,388
Year Built
- Built in 2020
Lot Details
- 82 Acre Lot
- Property fronts a private road
- Property fronts a county road
- Property is Fully Fenced
- Electric Fence
- Pipe Fencing
- Wire Fence
- Mature Trees
- Heavily Wooded Lot
- Private Yard
Parking
- 2 Car Attached Garage
- Garage Door Opener
Home Design
- Traditional Architecture
- Brick Exterior Construction
- Slab Foundation
- Metal Roof
Interior Spaces
- 3,752 Sq Ft Home
- Property has 2 Levels
- Open Floorplan
- Built-In Features
- Bookcases
- Beamed Ceilings
- High Ceiling
- Ceiling Fan
- Chandelier
- Fireplace Features Masonry
- Gas Fireplace
- Entrance Foyer
- Family Room with Fireplace
- Living Room with Fireplace
- Formal Dining Room
- Game Room
- Inside Utility
- Creek or Stream Views
- Walkup Attic
- Security System Owned
Kitchen
- Convection Oven
- Gas Range
- Ice Maker
- Dishwasher
- Stone Countertops
- Disposal
Flooring
- Carpet
- Concrete
- Tile
Bedrooms and Bathrooms
- 4 Bedrooms
- Double Vanity
- Garden Bath
Laundry
- Laundry Room
- Laundry on main level
- Sink Near Laundry
- Laundry Tub
- Washer and Electric Dryer Hookup
Outdoor Features
- Child Gate Fence
- Horse Property
- Covered patio or porch
- Porch Refrigerator
Utilities
- Central Air
- Heating System Powered By Owned Propane
- Propane
- Natural Gas Connected
- Tankless Water Heater
- Water Softener is Owned
- Septic Tank
Community Details
- No Home Owners Association
Listing and Financial Details
- Assessor Parcel Number 0483436 & 58735
Map
Home Values in the Area
Average Home Value in this Area
Tax History
| Year | Tax Paid | Tax Assessment Tax Assessment Total Assessment is a certain percentage of the fair market value that is determined by local assessors to be the total taxable value of land and additions on the property. | Land | Improvement |
|---|---|---|---|---|
| 2024 | $7,825 | $656,549 | -- | -- |
| 2023 | $7,625 | $596,863 | $0 | $0 |
| 2022 | $8,107 | $542,603 | $0 | $0 |
| 2021 | $8,054 | $565,564 | $30,000 | $535,564 |
| 2020 | $8,087 | $496,476 | $30,066 | $466,410 |
| 2019 | $7,521 | $407,665 | $20,066 | $387,599 |
Property History
| Date | Event | Price | Change | Sq Ft Price |
|---|---|---|---|---|
| 07/21/2025 07/21/25 | Price Changed | $2,800,000 | -6.7% | $746 / Sq Ft |
| 03/24/2025 03/24/25 | Price Changed | $2,999,950 | +3.4% | $800 / Sq Ft |
| 03/11/2025 03/11/25 | Price Changed | $2,900,000 | -9.4% | $773 / Sq Ft |
| 08/16/2024 08/16/24 | For Sale | $3,200,000 | -- | $853 / Sq Ft |
Mortgage History
| Date | Status | Loan Amount | Loan Type |
|---|---|---|---|
| Closed | $422,400 | New Conventional |
Similar Home in Holland, TX
Source: Central Texas MLS (CTXMLS)
MLS Number: 587187
APN: 483436
- 315 S Hackberry St
- TBD S Hackberry St
- 407 El Paso St
- 0 Harber Rd Unit 507516
- 316 S Austin St
- 306 W Travis St
- 505 Harper St
- 401 Tabitha Ln
- 409 Tabitha Ln
- 405 Tabitha Ln
- 417 Tabitha Ln
- 504 Rueben Ave
- 512 Rueben Ave
- 404 Tabitha Ln
- 429 Tabitha Ln
- 501 Tabitha Ln
- 501 Tabitha Ln
- 501 Tabitha Ln
- 505 Rueben Ave
- 508 Tabitha Ln
- 117 S Emma Unit B
- 14380 Spotted Horse Ln Unit A
- 539 Hackberry Rd Unit A & B
- 3415 Chisholm Trail
- 210 Nottingham Ln
- 712 Eagle Pass Dr
- 208 Morrison Dr
- 201 Comancheros Rd
- 925 Yellow Ribbon Trail
- 120 Morrison Dr
- 108 Morrison Dr
- 125 Morrison Dr
- 105 Morrison Dr
- 112 Captain Dooley Ln
- 104 Paradise Canyon Dr
- 128 Rooster Way
- 112 Paradise Canyon Dr
- 117 Morrison Dr
- 108 Paradise Canyon Dr
- 108 Fighting Seabees Run
