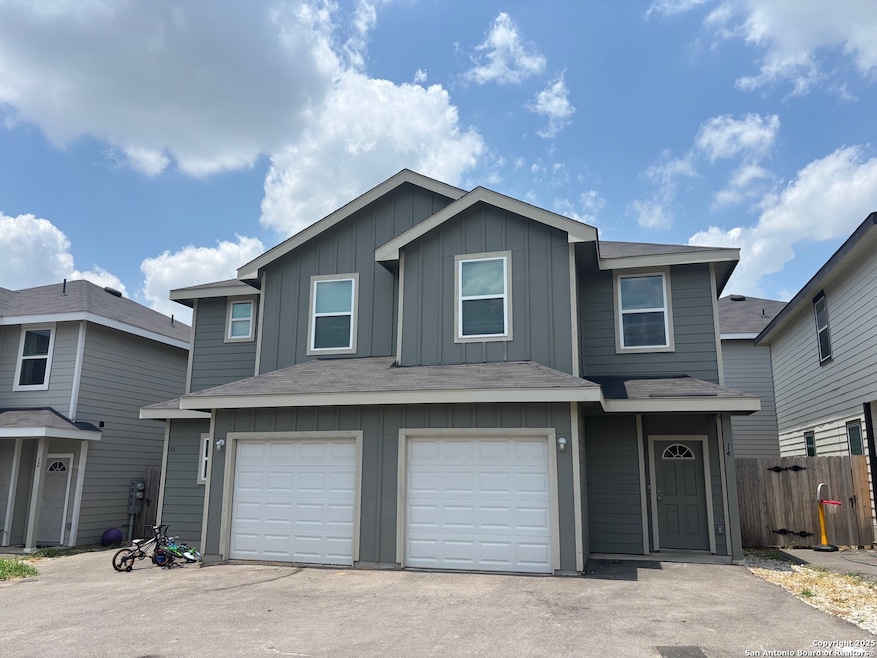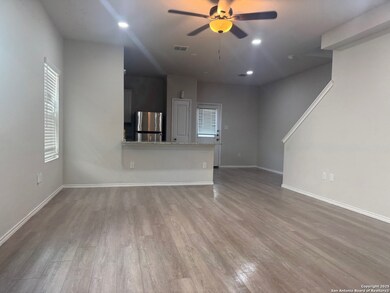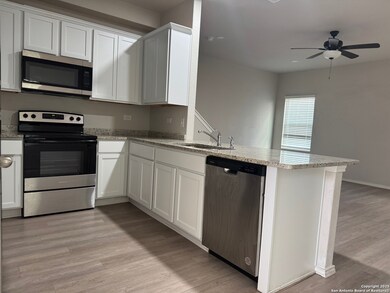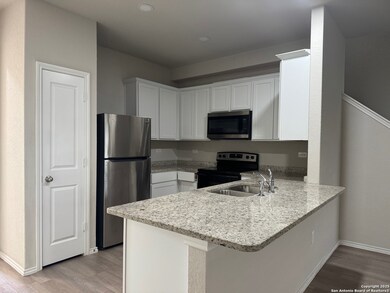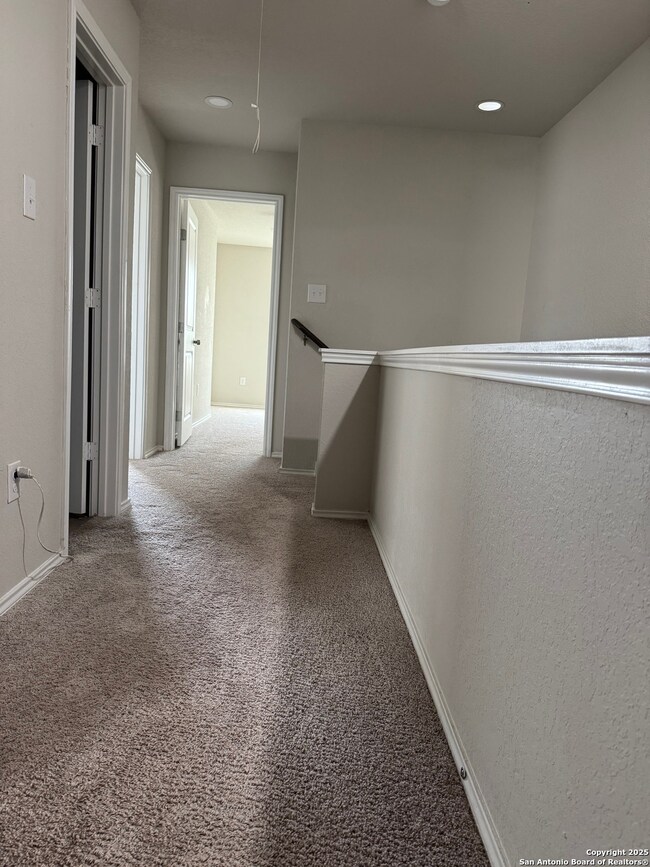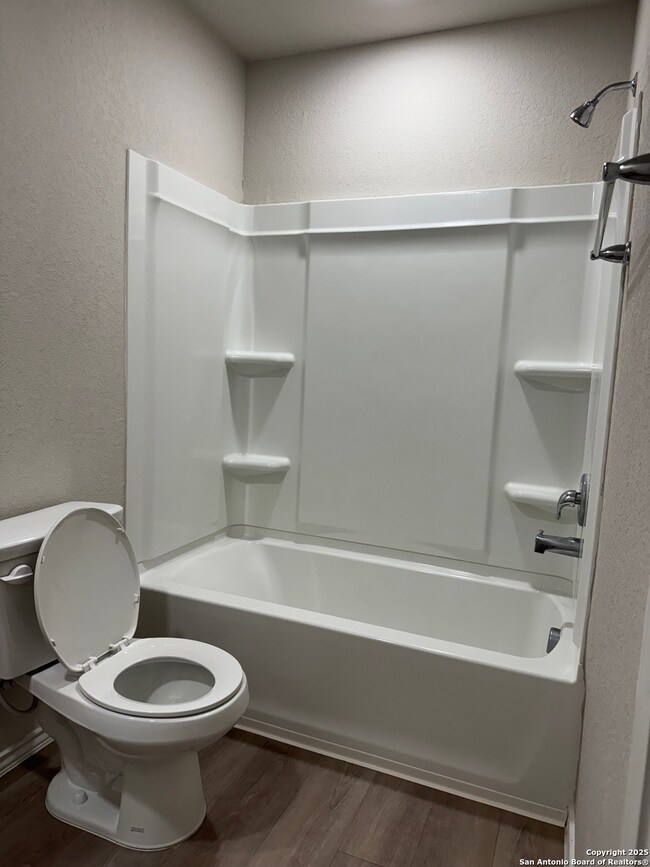7356 Misty Ridge Dr Unit 14 Converse, TX 78109
Highlights
- Solid Surface Countertops
- Walk-In Closet
- Central Heating and Cooling System
- Eat-In Kitchen
- Ceramic Tile Flooring
- Combination Dining and Living Room
About This Home
LOCATION!!! Adorable almost brand-new townhome 2-story 3-bedroom 2.5 bath with 1 car garage; cozy and inviting atmosphere; granite countertops and all stainless appliances plus the refrigerator in kitchen; wood-looking floors for the entire first floor, a nice-sized living room; lots of natural light throughout the whole house; the privacy fenced small backyard; easy to maintain; right by IH-35 &1604, close to Randolph AFB, minutes to Walmart, Ikea, Costco, HEB, shopping centers and all kinds of entertainments; easy and quick drive to the airport, medical center and downtown; Hope you will be the one to live in this beautiful townhouse in peace & quiet neighborhood of Misty Ridge Condominium subdivision. And many many more... Welcome Home!
Home Details
Home Type
- Single Family
Year Built
- Built in 2024
Home Design
- Slab Foundation
- Composition Roof
Interior Spaces
- 1,261 Sq Ft Home
- 2-Story Property
- Ceiling Fan
- Window Treatments
- Combination Dining and Living Room
- Fire and Smoke Detector
Kitchen
- Eat-In Kitchen
- Built-In Oven
- Stove
- Cooktop
- Microwave
- Ice Maker
- Dishwasher
- Solid Surface Countertops
- Disposal
Flooring
- Carpet
- Ceramic Tile
- Vinyl
Bedrooms and Bathrooms
- 3 Bedrooms
- Walk-In Closet
Laundry
- Laundry in Garage
- Washer Hookup
Parking
- 1 Car Garage
- Garage Door Opener
Schools
- Millers Pt Elementary School
- Judson Middle School
- Judson High School
Utilities
- Central Heating and Cooling System
Community Details
- Misty Ridge Subdivision
Listing and Financial Details
- Assessor Parcel Number 050529240050
- Seller Concessions Offered
Map
Source: San Antonio Board of REALTORS®
MLS Number: 1922111
- 9722 Spruce Ridge Dr
- 7460 Kitty Hawk Rd Unit 173
- 7202 Frontier Ridge Dr
- 9934 Hawk Village
- 9735 Misty Ash Dr
- 7207 Kitty Ct
- 7131 Apache Ridge
- 9819 Hawk Shore
- 9726 Cylburn Park
- 9750 Misty Ash Dr
- 9743 Cylburn Park
- 7239 Converse Ridge Ln
- 7123 Winter Ridge
- 9751 Cylburn Park
- 10207 Southcreek
- 9735 Fortune Ridge Dr
- 9425 Apple Ridge Ln
- 7026 Misty Ridge Dr
- 10219 Coyote Hill
- 9410 Sandy Ridge Way
- 7461 Kitty Hawk Dr
- 7202 Frontier Ridge Dr
- 10003 Vasso View Unit 2
- 10003 Vasso View Unit 4
- 10003 Vasso View Unit 1
- 10006 Vasso View Unit 4
- 10007 Vasso View Unit 3
- 10010 Vasso View Unit 1
- 7347 Kitty Hawk Rd
- 7239 Converse Ridge Ln Unit 102
- 7239 Converse Ridge Ln
- 7111 Apache Ridge
- 7315 Ridge Beach
- 9721 Sandy Ridge Way
- 7017 Jefferson Ridge Dr Unit Private Guest House #1
- 9567 Millers Ridge
- 10232 Flatland Trail
- 9835 Logans Ridge Dr
- 6803 Ludgate
- 10123 Vigilante Trail
