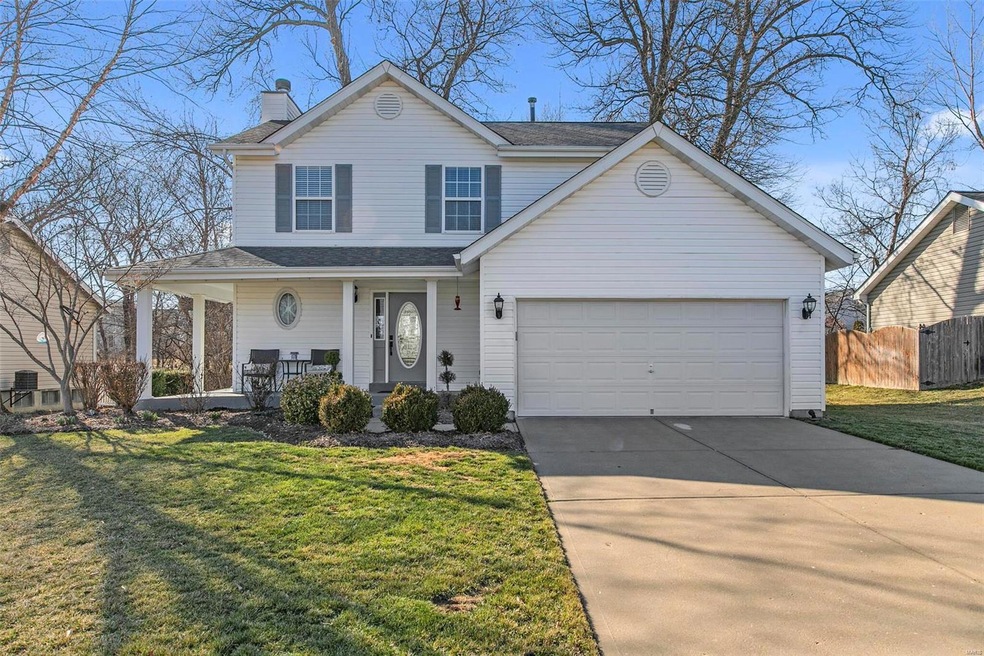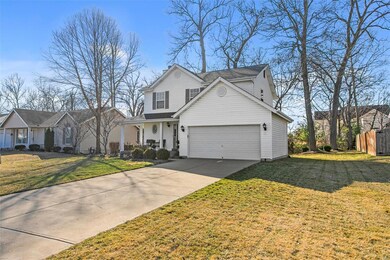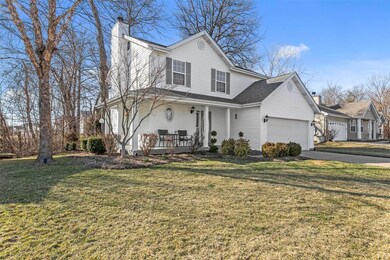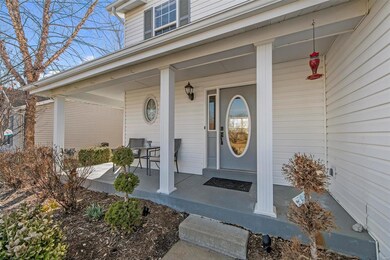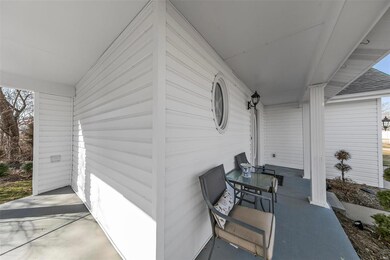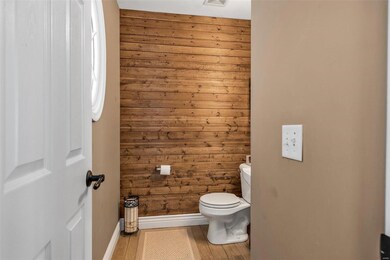
7357 Cinnamon Teal Dr O Fallon, MO 63368
Estimated Value: $313,000 - $358,000
Highlights
- Primary Bedroom Suite
- Open Floorplan
- Vaulted Ceiling
- Ostmann Elementary School Rated A
- Deck
- Traditional Architecture
About This Home
As of March 2022SHOWINGS START FRIDAY AFTER 3:30PM...Gorgeous 2-story with wrap around porch. New hardwood floors in entry, half bath and kitchen. Newer high quality carpet in rest of home. Family room is HUGE and the 5 window bay makes it even more spacious. The fireplace is gas with a lovely marble surround. The gourmet kitchen was updated with new cabinets and granite countertops by the current owner. Kitchen also walks out to a deck overlooking a private backyard, more so when the trees are in bloom. Vaulted ceilings in the spacious master suite give you a wonderful retreat! And let's not forget the oversize 2-car garage, new water heater and newer appliances! Home is just waiting for you to fill it up with new memories!
Home Details
Home Type
- Single Family
Est. Annual Taxes
- $3,524
Year Built
- Built in 2001
Lot Details
- 10,454 Sq Ft Lot
- Cul-De-Sac
- Fenced
- Level Lot
- Backs to Trees or Woods
Parking
- 2 Car Garage
- Oversized Parking
- Garage Door Opener
Home Design
- Traditional Architecture
- Vinyl Siding
Interior Spaces
- 1,462 Sq Ft Home
- 2-Story Property
- Open Floorplan
- Vaulted Ceiling
- Wood Burning Fireplace
- Tilt-In Windows
- Window Treatments
- Bay Window
- Six Panel Doors
- Entrance Foyer
- Great Room with Fireplace
- Combination Kitchen and Dining Room
- Utility Room
- Dryer
Kitchen
- Eat-In Kitchen
- Electric Oven or Range
- Dishwasher
- Stainless Steel Appliances
- Granite Countertops
- Disposal
Flooring
- Wood
- Partially Carpeted
Bedrooms and Bathrooms
- 3 Bedrooms
- Primary Bedroom Suite
- Walk-In Closet
- Primary Bathroom is a Full Bathroom
- Separate Shower in Primary Bathroom
Unfinished Basement
- Basement Fills Entire Space Under The House
- Basement Ceilings are 8 Feet High
- Sump Pump
Outdoor Features
- Deck
- Covered patio or porch
Schools
- Ostmann Elem. Elementary School
- Ft. Zumwalt West Middle School
- Ft. Zumwalt West High School
Utilities
- Forced Air Heating and Cooling System
- Heating System Uses Gas
- Gas Water Heater
Listing and Financial Details
- Assessor Parcel Number 2-0130-8027-00-0010.0000000
Ownership History
Purchase Details
Home Financials for this Owner
Home Financials are based on the most recent Mortgage that was taken out on this home.Purchase Details
Home Financials for this Owner
Home Financials are based on the most recent Mortgage that was taken out on this home.Purchase Details
Home Financials for this Owner
Home Financials are based on the most recent Mortgage that was taken out on this home.Purchase Details
Purchase Details
Home Financials for this Owner
Home Financials are based on the most recent Mortgage that was taken out on this home.Purchase Details
Home Financials for this Owner
Home Financials are based on the most recent Mortgage that was taken out on this home.Similar Homes in the area
Home Values in the Area
Average Home Value in this Area
Purchase History
| Date | Buyer | Sale Price | Title Company |
|---|---|---|---|
| Trachsel Cole | -- | Investors Title | |
| Devillez Steven | $174,000 | Ust | |
| Behrens Brandon K | -- | Ust | |
| Behrens Brandon K | -- | Ust | |
| Behrens Brandon K | -- | -- | |
| Behrens Brandon K | -- | -- | |
| Travis Shane Homes Inc | -- | -- |
Mortgage History
| Date | Status | Borrower | Loan Amount |
|---|---|---|---|
| Open | Trachsel Cole | $285,000 | |
| Closed | Trachsel Cole | $285,000 | |
| Previous Owner | Devillez Steven | $120,000 | |
| Previous Owner | Devillez Steven | $113,500 | |
| Previous Owner | Devillez Steven | $120,000 | |
| Previous Owner | Behrens Brandon K | $160,387 | |
| Previous Owner | Behrens Brandon K | $160,481 | |
| Previous Owner | Travis Shane Homes Inc | $116,092 |
Property History
| Date | Event | Price | Change | Sq Ft Price |
|---|---|---|---|---|
| 03/30/2022 03/30/22 | Sold | -- | -- | -- |
| 03/06/2022 03/06/22 | Pending | -- | -- | -- |
| 03/03/2022 03/03/22 | For Sale | $284,900 | -- | $195 / Sq Ft |
Tax History Compared to Growth
Tax History
| Year | Tax Paid | Tax Assessment Tax Assessment Total Assessment is a certain percentage of the fair market value that is determined by local assessors to be the total taxable value of land and additions on the property. | Land | Improvement |
|---|---|---|---|---|
| 2023 | $3,524 | $53,194 | $0 | $0 |
| 2022 | $2,883 | $40,398 | $0 | $0 |
| 2021 | $2,885 | $40,398 | $0 | $0 |
| 2020 | $2,617 | $35,502 | $0 | $0 |
| 2019 | $2,623 | $35,502 | $0 | $0 |
| 2018 | $2,400 | $30,984 | $0 | $0 |
| 2017 | $2,364 | $30,984 | $0 | $0 |
| 2016 | $2,399 | $31,320 | $0 | $0 |
| 2015 | $2,230 | $31,320 | $0 | $0 |
| 2014 | $2,196 | $30,330 | $0 | $0 |
Agents Affiliated with this Home
-
Sherri Unger

Seller's Agent in 2022
Sherri Unger
EXP Realty, LLC
(636) 487-3031
8 in this area
124 Total Sales
-
Alyssa Shields

Buyer's Agent in 2022
Alyssa Shields
Worth Clark Realty
(800) 991-6092
3 in this area
9 Total Sales
Map
Source: MARIS MLS
MLS Number: MIS22012103
APN: 2-0130-8027-00-0010.0000000
- 572 Misty Mountain Dr
- 783 Thunder Hill Dr
- 422 Covered Bridge Ln
- 2611 Tysons Ct
- 7711 Boardwalk Tower Cir
- 729 Phoenix Dr
- 1166 Saint Theresa Dr
- 33 Horsetail Ct
- 618 Summer Stone Dr
- 2049 Saint Madeleine Dr
- 2 Macleod Ct
- 7302 Macleod Ln
- 81 Chicory Ct
- 7 Green Heron Ct
- 313 Hawks View Dr
- 218 Hawksbury Place
- 120 Haven Ridge Ct
- 116 Haven Ridge Ct
- 109 Haven Ridge Ct
- 141 Haven Ridge Ct
- 7357 Cinnamon Teal Dr
- 7361 Cinnamon Teal Dr
- 7353 Cinnamon Teal Dr
- 7365 Cinnamon Teal Dr
- 610 Grey Mountain Dr
- 7350 Cinnamon Teal Dr
- 7349 Cinnamon Teal Dr
- 7362 Cinnamon Teal Dr
- 569 Covered Bridge Ln
- 7369 Cinnamon Teal Dr
- 7366 Cinnamon Teal Dr
- 612 Grey Mountain Dr
- 7343 Cinnamon Teal Dr
- 605 Grey Mountain Dr
- 7336 Cinnamon Teal Dr
- 7370 Cinnamon Teal Dr
- 614 Grey Mountain Dr
- 607 Grey Mountain Dr
- 7373 Cinnamon Teal Dr
- 571 Misty Mountain Dr
