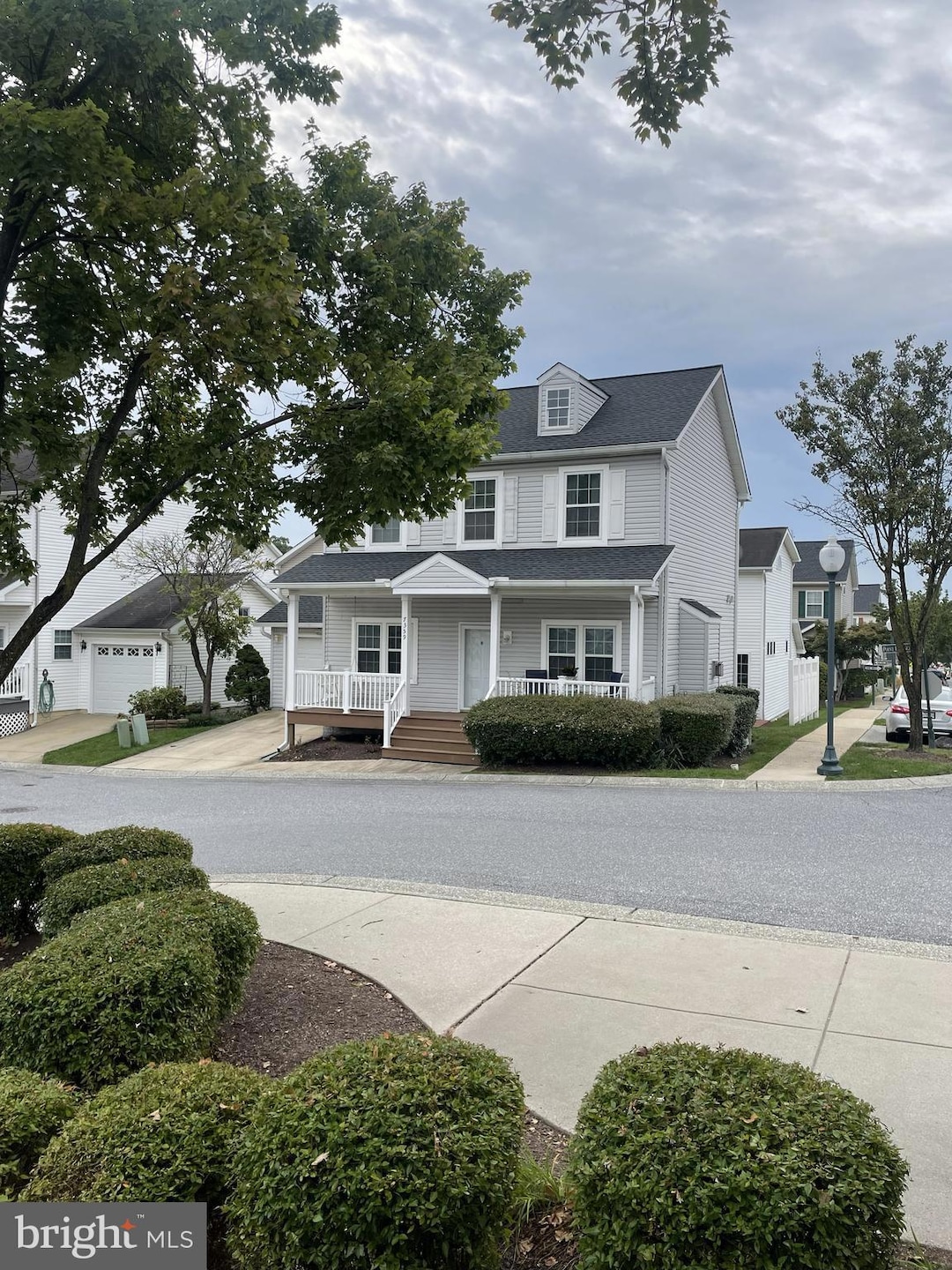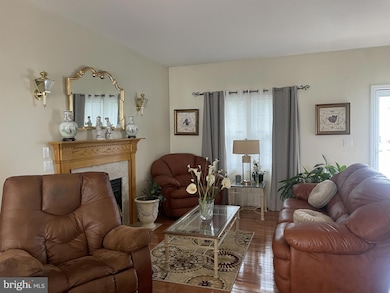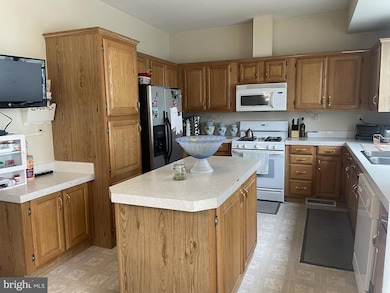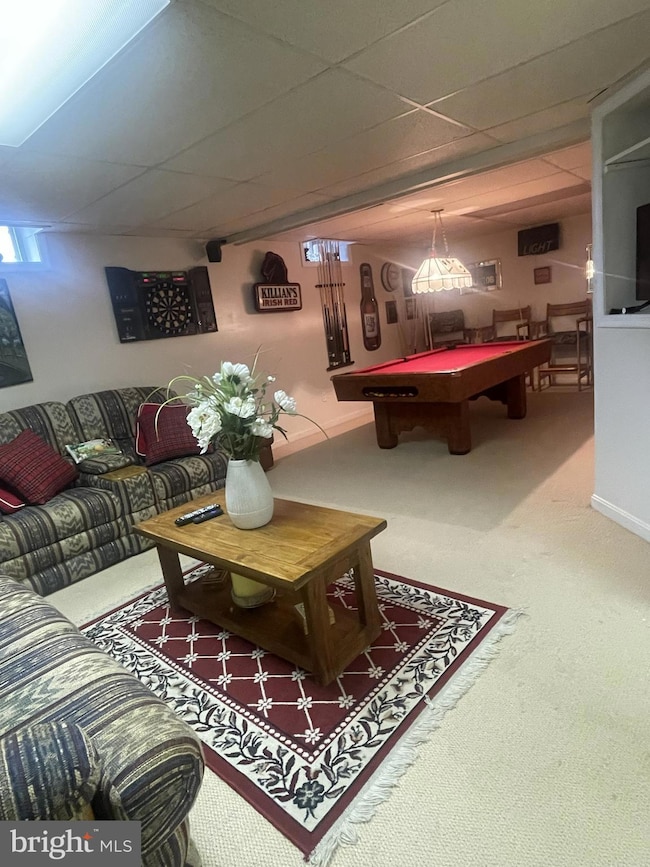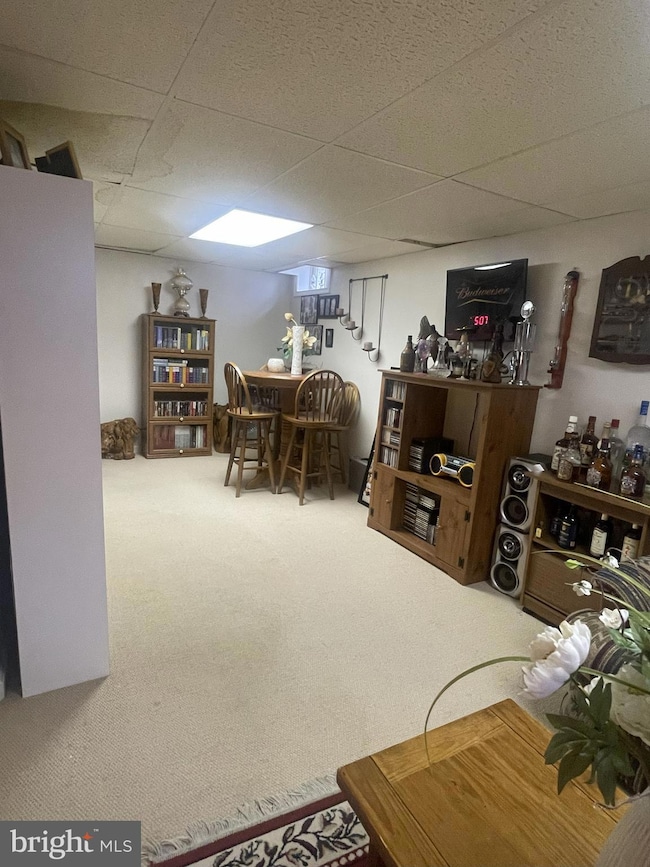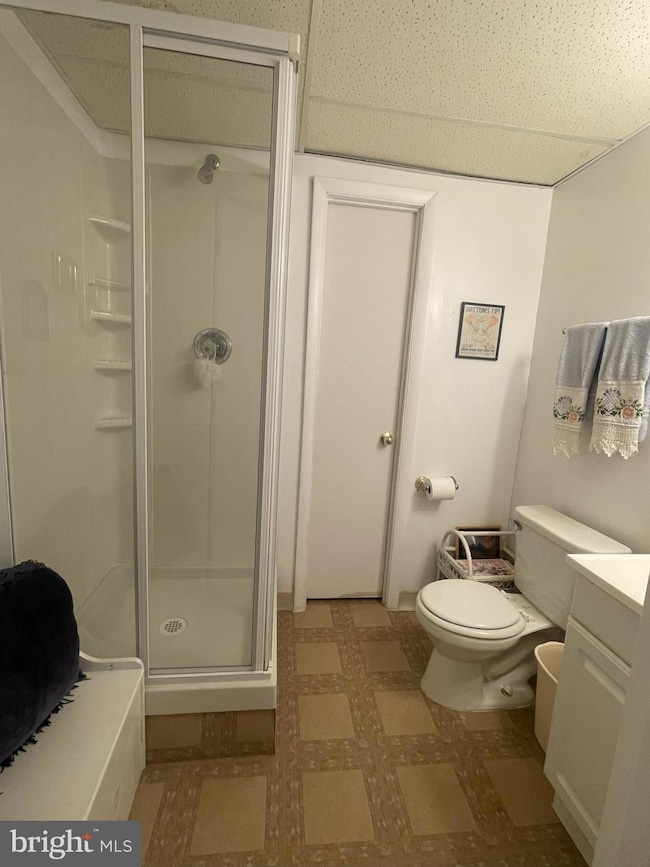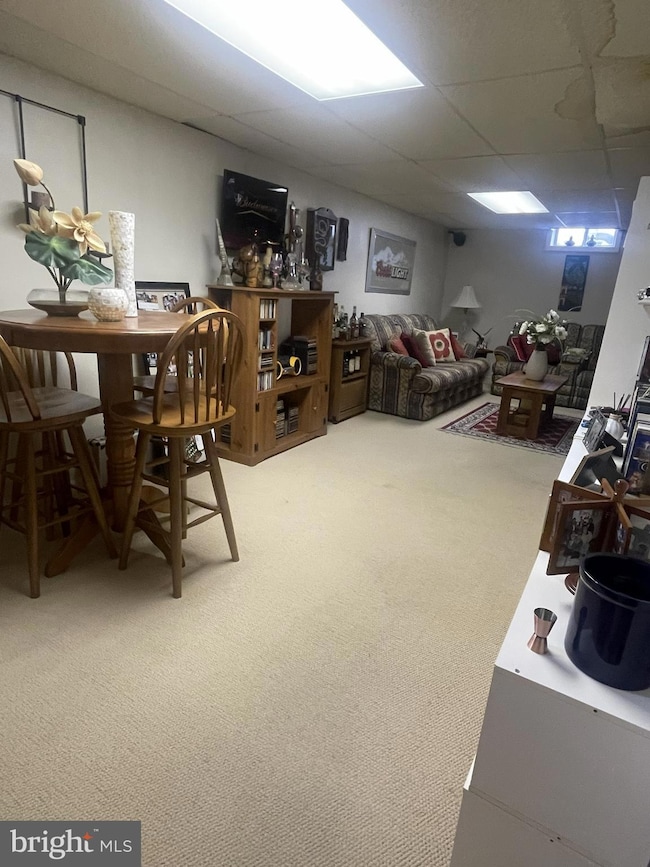7359 Point Patience Way Elkridge, MD 21075
Estimated payment $3,211/month
Highlights
- Fitness Center
- Gated Community
- Clubhouse
- Oakland Mills High School Rated A-
- Colonial Architecture
- Wood Flooring
About This Home
Discover Your Dream Home at 7359 Point Patience Way
This beautifully maintained home offers 3 spacious bedrooms and 3.5 bathrooms, providing the perfect blend of comfort and functionality. With an attached front-entry garage, finished basement, ample driveway space, and on-street parking, convenience is built in. Over the past five years, the property has seen major upgrades, including a new roof for long-lasting protection, a modern HVAC system for year-round comfort and an updated hot water heater for efficiency and reliability.
The home’s thoughtful design features bright, open living spaces and a durable concrete driveway that enhances curb appeal. Located in a vibrant community close to schools, shopping, and local amenities, this property is ideal for families and professionals alike. The community was built with walkability in mind, featuring one-way streets and limited on-street parking to encourage evening strolls and reduce traffic. Residents enjoy a swimming pool, exercise room, basketball court, and a clubhouse available for private events. The homeowners association organizes family-oriented events and fosters a strong sense of community. Close to shopping centers, restaurants, and entertainment options, plus highly rated Howard County schools.
Listing Agent
(301) 346-7869 jjskitours@aol.com James J. Sambataro Real Estate License #75436 Listed on: 11/17/2025
Home Details
Home Type
- Single Family
Est. Annual Taxes
- $5,027
Year Built
- Built in 1999
Lot Details
- 2,531 Sq Ft Lot
- Corner Lot
- Property is zoned RMH
HOA Fees
- $320 Monthly HOA Fees
Parking
- 1 Car Attached Garage
- 1 Driveway Space
- Front Facing Garage
- On-Street Parking
Home Design
- Colonial Architecture
- Permanent Foundation
- Frame Construction
- Batts Insulation
- Architectural Shingle Roof
- Vinyl Siding
- Concrete Perimeter Foundation
Interior Spaces
- Property has 2 Levels
- Electric Fireplace
- Laundry on upper level
Flooring
- Wood
- Wall to Wall Carpet
Bedrooms and Bathrooms
- 3 Bedrooms
Finished Basement
- Heated Basement
- Sump Pump
Accessible Home Design
- Halls are 36 inches wide or more
- More Than Two Accessible Exits
Utilities
- Central Heating and Cooling System
- Electric Water Heater
Listing and Financial Details
- Tax Lot 75
- Assessor Parcel Number 1401299549
- $48 Front Foot Fee per year
Community Details
Overview
- Association fees include common area maintenance, lawn maintenance, pool(s), recreation facility, road maintenance, snow removal
- New Colony Village Subdivision
Recreation
- Community Basketball Court
- Community Playground
- Fitness Center
- Community Pool
Additional Features
- Clubhouse
- Gated Community
Map
Home Values in the Area
Average Home Value in this Area
Tax History
| Year | Tax Paid | Tax Assessment Tax Assessment Total Assessment is a certain percentage of the fair market value that is determined by local assessors to be the total taxable value of land and additions on the property. | Land | Improvement |
|---|---|---|---|---|
| 2025 | $4,620 | $336,667 | $0 | $0 |
| 2024 | $4,620 | $315,633 | $0 | $0 |
| 2023 | $4,327 | $294,600 | $70,000 | $224,600 |
| 2022 | $4,081 | $277,467 | $0 | $0 |
| 2021 | $3,588 | $260,333 | $0 | $0 |
| 2020 | $3,588 | $243,200 | $65,200 | $178,000 |
| 2019 | $3,588 | $243,200 | $65,200 | $178,000 |
| 2018 | $3,455 | $243,200 | $65,200 | $178,000 |
| 2017 | $3,617 | $255,900 | $0 | $0 |
| 2016 | -- | $244,067 | $0 | $0 |
| 2015 | -- | $232,233 | $0 | $0 |
| 2014 | -- | $220,400 | $0 | $0 |
Property History
| Date | Event | Price | List to Sale | Price per Sq Ft |
|---|---|---|---|---|
| 11/17/2025 11/17/25 | For Sale | $469,000 | -- | $294 / Sq Ft |
Purchase History
| Date | Type | Sale Price | Title Company |
|---|---|---|---|
| Trustee Deed | $378,971 | District Title | |
| Deed | $74,500 | -- |
Source: Bright MLS
MLS Number: MDHW2060914
APN: 01-299549
- 7317 Jubilee Cir
- 7316 Willow Glen Way
- 7129 Stone Throw Way
- 7582 Cherrybark Oak Ln
- 7629 Bluff Point Ln
- 7717 English Oak Cir
- 7122 Silverleaf Oak Rd
- 7120 Silverleaf Oak Rd
- 7096 Water Oak Rd
- 7088 Maiden Point Place
- 7318 Freebird Ln
- 7326 Summit Rock Rd
- 7944 Potter Place Unit A
- 7209 Abbey Rd
- 7220 Abbey Rd
- 7233 Abbey Rd
- 7976 Potter Place
- 7345 Matchbox Alley
- 7774 Dagny Way
- 7997 Alchemy Way
- 7614 Bluff Point Ln
- 7025 Water Oak Rd
- 7047 Water Oak Rd
- 7128 Fox Harbor Way
- 7403 Wild Honey Way
- 7256 Maidstone Place Unit 248
- 7063 Oak Grove Way Unit 257
- 7264 Maidstone Place Unit 251
- 7316 Summit Rock Rd
- 7237 Yesterday Ln
- 7241 Yesterday Ln
- 7137 Susans Pass
- 7226 Abbey Rd
- 7140 Susans Pass
- 7330 Matchbox Alley
- 7600 Hearthside Way
- 7960 Blue Stream Dr
- 8871 Purple Iris Ln
- 7500 Hearthside Way
- 7980 Blue Stream Dr Unit ID1310553P
