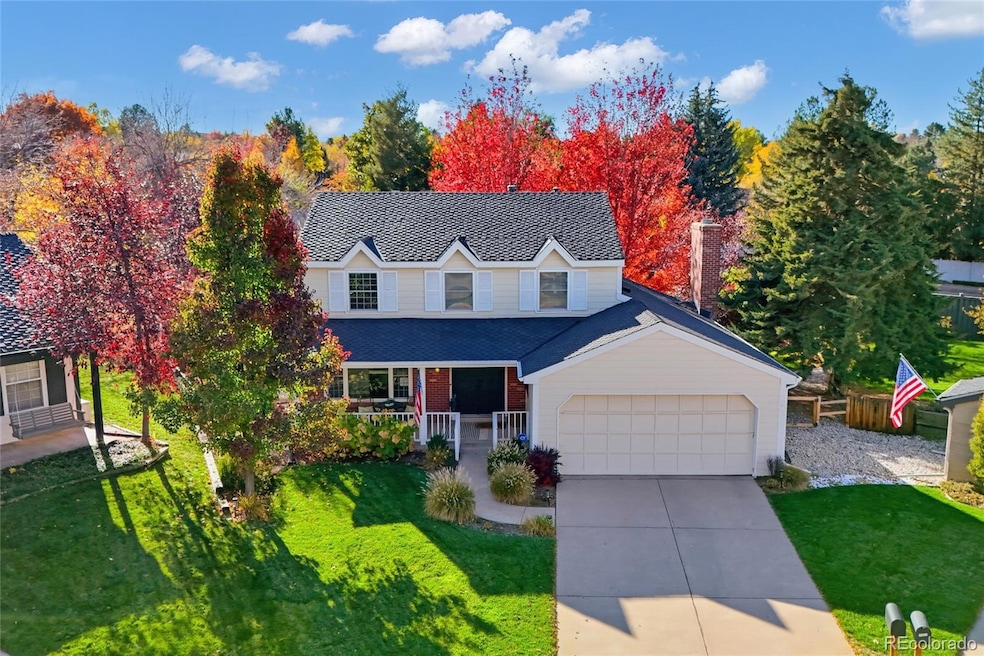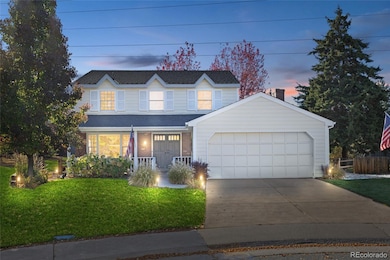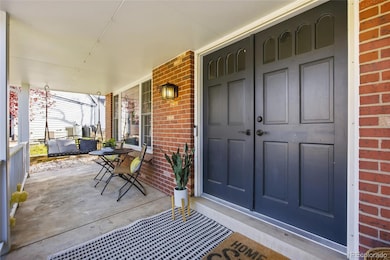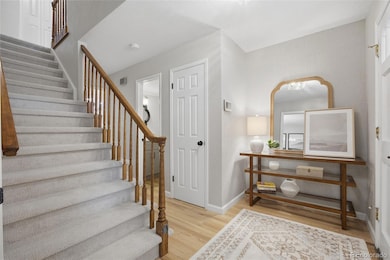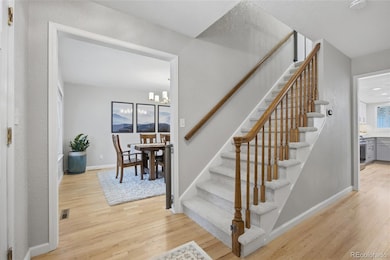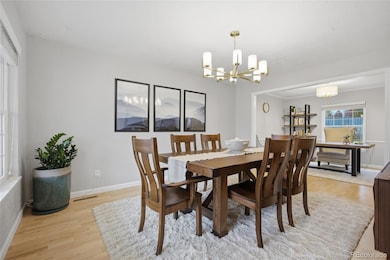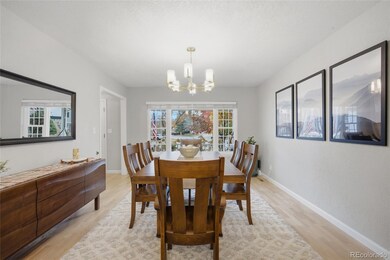7359 S Ivy Way Centennial, CO 80112
Homestead In The Willows NeighborhoodEstimated payment $4,916/month
Highlights
- Popular Property
- Located in a master-planned community
- Open Floorplan
- Homestead Elementary School Rated A
- Primary Bedroom Suite
- Mountain View
About This Home
Welcome to Homestead in the Willows – a highly sought-after neighborhood where charm meets convenience! This beautifully remodeled 3-bedroom, 3-bathroom home is perfectly situated on a quiet cul-de-sac, offering privacy and a true sense of community. Step inside and immediately notice the thoughtful 150 sq. ft. addition that expands the remodeled kitchen and living room, creating an open, inviting flow ideal for everyday living and entertaining.
The main floor shines with refinished hardwood floors and features a formal dining room, a spacious living area, and a dedicated home office—perfect for remote work or study. Upstairs, you’ll find three generously sized bedrooms, including a serene primary suite with a fully remodeled bathroom (2024) showcasing modern finishes and a spa-like feel. The updated guest bathroom ensures comfort for family and visitors alike. The basement provides endless possibilities for expansion, plus a cozy bonus room that’s great for movie nights or game days. Outdoors, enjoy a professionally designed quarter-acre landscape refreshed with 92 new perennials, creating a vibrant yard you’ll love year-round. This home blends timeless style with modern updates in one of the most coveted neighborhoods in the area. With its cul-de-sac location, expanded living space, and stunning outdoor design, this property is truly move-in ready. Enjoy peace of mind with a new furnace (2024) and electrical panel, ensuring efficiency and durability for years to come. Nestled in one of the most desirable neighborhoods, you’ll enjoy easy access to parks, trails, top-rated schools, and all the conveniences of Homestead in the Willows: 6 tennis courts, 3 community pools and tons of community activities like Fall Festival, Neighborhood Swim Team, Food Trucks and Fourth of July Celebrations. Don’t miss this incredible opportunity to own a truly special home in an unbeatable location. Schedule your private showing today!
Listing Agent
eXp Realty, LLC Brokerage Email: tina@tinaparks.com,720-232-4482 License #100086779 Listed on: 11/13/2025

Home Details
Home Type
- Single Family
Est. Annual Taxes
- $5,173
Year Built
- Built in 1978 | Remodeled
Lot Details
- 10,454 Sq Ft Lot
- Cul-De-Sac
- Northeast Facing Home
- Property is Fully Fenced
- Landscaped
- Level Lot
- Front and Back Yard Sprinklers
- Many Trees
- Private Yard
HOA Fees
- $137 Monthly HOA Fees
Parking
- 2 Car Attached Garage
- Lighted Parking
Home Design
- Traditional Architecture
- Brick Exterior Construction
- Frame Construction
- Composition Roof
- Radon Mitigation System
- Concrete Perimeter Foundation
Interior Spaces
- 2-Story Property
- Open Floorplan
- Built-In Features
- Vaulted Ceiling
- Ceiling Fan
- Wood Burning Fireplace
- Double Pane Windows
- Entrance Foyer
- Smart Doorbell
- Family Room
- Living Room
- Dining Room
- Home Office
- Mountain Views
Kitchen
- Eat-In Kitchen
- Range with Range Hood
- Microwave
- Dishwasher
- Kitchen Island
- Quartz Countertops
- Disposal
Flooring
- Wood
- Carpet
- Tile
Bedrooms and Bathrooms
- 3 Bedrooms
- Primary Bedroom Suite
- Walk-In Closet
Laundry
- Dryer
- Washer
Finished Basement
- Basement Fills Entire Space Under The House
- Crawl Space
Home Security
- Home Security System
- Smart Thermostat
- Radon Detector
- Carbon Monoxide Detectors
- Fire and Smoke Detector
Eco-Friendly Details
- Energy-Efficient Appliances
- Energy-Efficient HVAC
- Energy-Efficient Thermostat
- Smoke Free Home
- Smart Irrigation
Outdoor Features
- Covered Patio or Porch
- Exterior Lighting
- Rain Gutters
Schools
- Homestead Elementary School
- West Middle School
- Cherry Creek High School
Utilities
- Forced Air Heating and Cooling System
- 220 Volts
- 220 Volts in Garage
- Natural Gas Connected
- High-Efficiency Water Heater
- High Speed Internet
- Cable TV Available
Listing and Financial Details
- Exclusions: Sellers personal property and all staging items. Garage fridge and fridge in basement
- Assessor Parcel Number 031871239
Community Details
Overview
- Association fees include recycling, snow removal, trash
- Homestead In The Willows Association, Phone Number (303) 793-0230
- Built by Sanford Homes
- Homestead In The Willows Subdivision, Stockton Floorplan
- Located in a master-planned community
Recreation
- Tennis Courts
- Community Playground
- Community Pool
- Park
- Trails
Map
Home Values in the Area
Average Home Value in this Area
Tax History
| Year | Tax Paid | Tax Assessment Tax Assessment Total Assessment is a certain percentage of the fair market value that is determined by local assessors to be the total taxable value of land and additions on the property. | Land | Improvement |
|---|---|---|---|---|
| 2024 | $4,605 | $48,562 | -- | -- |
| 2023 | $4,605 | $48,562 | $0 | $0 |
| 2022 | $3,734 | $37,273 | $0 | $0 |
| 2021 | $4,207 | $37,273 | $0 | $0 |
| 2020 | $3,246 | $32,704 | $0 | $0 |
| 2019 | $3,133 | $32,704 | $0 | $0 |
| 2018 | $3,393 | $33,775 | $0 | $0 |
| 2017 | $3,354 | $33,775 | $0 | $0 |
| 2016 | $3,265 | $31,211 | $0 | $0 |
| 2015 | $3,144 | $31,211 | $0 | $0 |
| 2014 | $3,028 | $27,629 | $0 | $0 |
| 2013 | -- | $27,040 | $0 | $0 |
Property History
| Date | Event | Price | List to Sale | Price per Sq Ft |
|---|---|---|---|---|
| 11/13/2025 11/13/25 | For Sale | $825,000 | -- | $356 / Sq Ft |
Purchase History
| Date | Type | Sale Price | Title Company |
|---|---|---|---|
| Special Warranty Deed | $570,000 | Land Title Guarantee | |
| Special Warranty Deed | $278,500 | Fahtco | |
| Interfamily Deed Transfer | -- | Metro Denver Title | |
| Quit Claim Deed | -- | Title America | |
| Quit Claim Deed | -- | -- | |
| Special Warranty Deed | $267,000 | Fahtco | |
| Warranty Deed | $240,000 | -- | |
| Interfamily Deed Transfer | -- | Stewart Title | |
| Interfamily Deed Transfer | -- | -- | |
| Warranty Deed | $179,900 | Commonwealth Land Title | |
| Deed | -- | -- | |
| Deed | -- | -- |
Mortgage History
| Date | Status | Loan Amount | Loan Type |
|---|---|---|---|
| Open | $456,000 | New Conventional | |
| Previous Owner | $222,800 | Fannie Mae Freddie Mac | |
| Previous Owner | $272,000 | Purchase Money Mortgage | |
| Previous Owner | $230,380 | Purchase Money Mortgage | |
| Previous Owner | $216,000 | No Value Available | |
| Previous Owner | $204,000 | No Value Available | |
| Previous Owner | $40,300 | No Value Available | |
| Previous Owner | $125,000 | No Value Available |
Source: REcolorado®
MLS Number: 8408269
APN: 2075-29-3-05-021
- 5815 E Irish Place
- 6050 E Hinsdale Ct
- 7454 S Glencoe Way
- 7550 S Ivanhoe Way
- 7154 S Hudson Cir
- 7385 S Elm Ct
- 5944 E Irwin Place
- 7276 S Elm Ct
- 7696 S Hudson Way
- 7664 S Ivanhoe Way
- 7663 S Grape St
- 6372 E Geddes Ave
- 7100 S Hudson Cir
- 6330 E Irwin Place
- 4808 E Hinsdale Place
- 7725 S Forest St
- 5807 E Long Place
- 7566 S Monaco Way
- 4655 E Hinsdale Place
- 7592 S Monaco Way
- 7012 S Eudora St
- 6857 S Homestead Pkwy
- 6760 S Glencoe St
- 6711 S Ivy Way Unit B4
- 6711 S Ivy Way
- 7373 E Fremont Dr
- 6740 E Heritage Place S
- 6478 S Forest St
- 6736 S Poplar Ct Unit 302
- 8225 S Poplar Way
- 7507 S Steele St
- 7724 S Steele St Unit 82
- 6565 S Syracuse Way
- 6474 S Harrison Ct
- 8637 Gold Peak Dr Unit B
- 7555 E Peakview Ave
- 7700 E Peakview Ave
- 6700 Palomino Pkwy
- 7800 E Peakview Ave
- 7610 E Caley Ave
