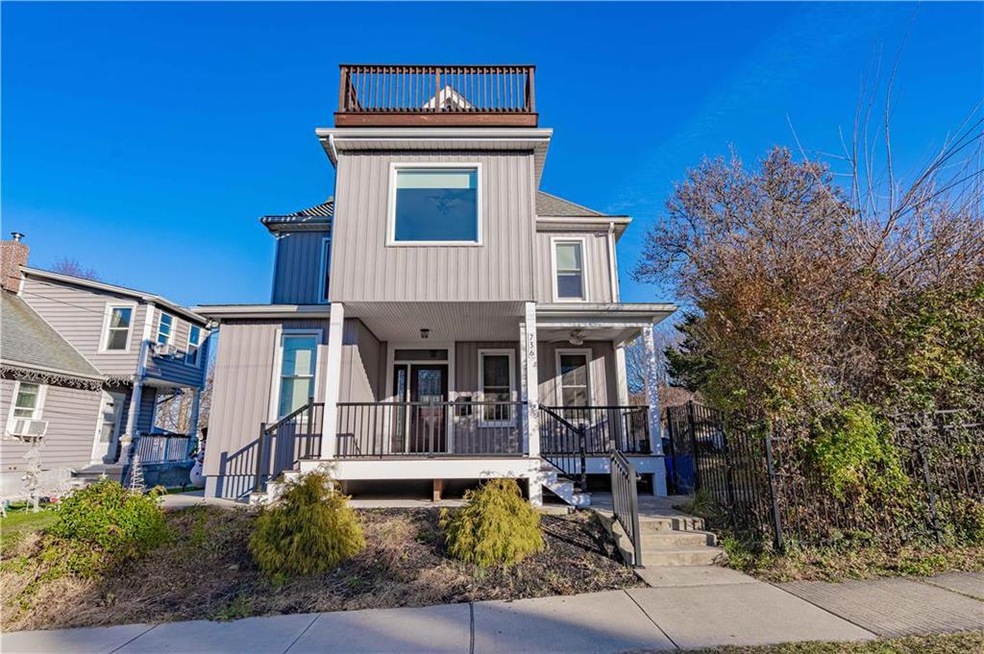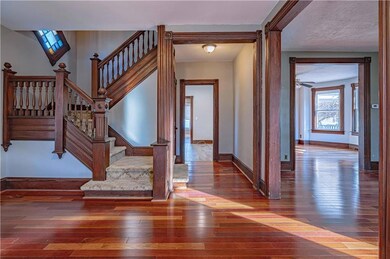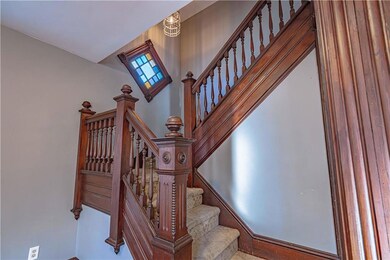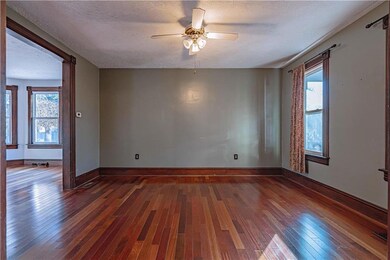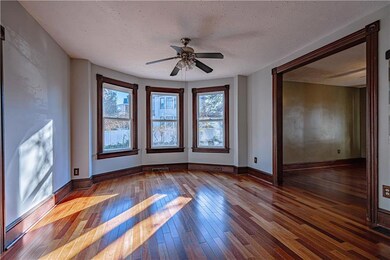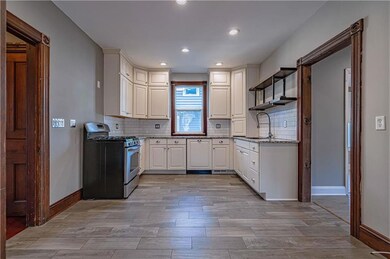
736 Centre St Easton, PA 18042
Southside Easton NeighborhoodEstimated Value: $343,000 - $396,000
Highlights
- Colonial Architecture
- Cathedral Ceiling
- Den
- Covered Deck
- Wood Flooring
- Covered patio or porch
About This Home
As of February 2024Located in South Easton sits this one of a kind home rich with early 1900's historic charm yet updated for todays life style. The remodeled modern facade w/covered porch & mahogany floor creates the perfect entry to the grand foyer with stunning staircase & stained glass window. The home features high ceilings, beautiful wood trim details, natural sunlight & numerous updates. The remodeled kitchen has granite counter tops, subway tile, newer cabinetry & deep single SS sink. The family rm with remodeled full bath overlooks the rear yard & offers access to the covered deck. The second level features a remodeled full bath w/laundry, three large bedrms and sunny office area. The finished attic with cathedral ceilings, exposed beams, half bath & balcony offers panoramic views of the area. Large fenced yard w/detached garage. Central A/C, updated electric & replacement windows. Just Minutes from the bustling Downtown Easton restaurants, farmer's market & social scene plus easy access to commuting routes 78 & 22. Don't miss the opportunity to make this your special home for the New Year.
Home Details
Home Type
- Single Family
Est. Annual Taxes
- $4,833
Year Built
- Built in 1900
Lot Details
- 4,800 Sq Ft Lot
- Fenced Yard
- Paved or Partially Paved Lot
- Level Lot
- Property is zoned R-MD-RESIDENTIAL - MEDIUM DENSITY
Home Design
- Colonial Architecture
- Victorian Architecture
- Asphalt Roof
- Shingle Siding
- Asphalt
- Vinyl Construction Material
Interior Spaces
- 2,426 Sq Ft Home
- 2-Story Property
- Cathedral Ceiling
- Ceiling Fan
- Replacement Windows
- Window Screens
- Entrance Foyer
- Family Room Downstairs
- Dining Room
- Den
- Storage In Attic
- Fire and Smoke Detector
Kitchen
- Eat-In Kitchen
- Gas Oven
- Microwave
- Dishwasher
Flooring
- Wood
- Wall to Wall Carpet
- Laminate
- Ceramic Tile
Bedrooms and Bathrooms
- 4 Bedrooms
Laundry
- Laundry on upper level
- Stacked Washer and Dryer
Basement
- Basement Fills Entire Space Under The House
- Exterior Basement Entry
Parking
- 1 Car Detached Garage
- Garage Door Opener
- Off-Street Parking
Outdoor Features
- Balcony
- Covered Deck
- Covered patio or porch
Utilities
- Forced Air Heating and Cooling System
- Heating System Uses Gas
- Gas Water Heater
Listing and Financial Details
- Assessor Parcel Number M9NE1B 20 11 0310
Ownership History
Purchase Details
Home Financials for this Owner
Home Financials are based on the most recent Mortgage that was taken out on this home.Purchase Details
Home Financials for this Owner
Home Financials are based on the most recent Mortgage that was taken out on this home.Similar Homes in Easton, PA
Home Values in the Area
Average Home Value in this Area
Purchase History
| Date | Buyer | Sale Price | Title Company |
|---|---|---|---|
| Starks Millicent D | $359,900 | None Listed On Document | |
| Vail Charles J | $164,000 | None Available |
Mortgage History
| Date | Status | Borrower | Loan Amount |
|---|---|---|---|
| Open | Starks Millicent D | $349,100 | |
| Previous Owner | Vail Charles J | $136,800 | |
| Previous Owner | Vail Charles J | $161,029 |
Property History
| Date | Event | Price | Change | Sq Ft Price |
|---|---|---|---|---|
| 02/01/2024 02/01/24 | Sold | $359,900 | 0.0% | $148 / Sq Ft |
| 12/26/2023 12/26/23 | Pending | -- | -- | -- |
| 12/15/2023 12/15/23 | For Sale | $359,900 | -- | $148 / Sq Ft |
Tax History Compared to Growth
Tax History
| Year | Tax Paid | Tax Assessment Tax Assessment Total Assessment is a certain percentage of the fair market value that is determined by local assessors to be the total taxable value of land and additions on the property. | Land | Improvement |
|---|---|---|---|---|
| 2025 | $567 | $52,500 | $13,800 | $38,700 |
| 2024 | $5,446 | $52,500 | $13,800 | $38,700 |
| 2023 | $5,446 | $52,500 | $13,800 | $38,700 |
| 2022 | $4,712 | $46,000 | $13,800 | $32,200 |
| 2021 | $4,699 | $46,000 | $13,800 | $32,200 |
| 2020 | $4,697 | $46,000 | $13,800 | $32,200 |
| 2019 | $4,641 | $46,000 | $13,800 | $32,200 |
| 2018 | $4,575 | $46,000 | $13,800 | $32,200 |
| 2017 | $4,485 | $46,000 | $13,800 | $32,200 |
| 2016 | -- | $46,000 | $13,800 | $32,200 |
| 2015 | -- | $46,000 | $13,800 | $32,200 |
| 2014 | -- | $46,000 | $13,800 | $32,200 |
Agents Affiliated with this Home
-
Laura Gibki

Seller's Agent in 2024
Laura Gibki
RE/MAX
(610) 905-5906
1 in this area
110 Total Sales
-
Photis Zographou
P
Buyer's Agent in 2024
Photis Zographou
Acre and Estate
(484) 597-2047
2 in this area
71 Total Sales
Map
Source: Greater Lehigh Valley REALTORS®
MLS Number: 729455
APN: M9NE1B 20 11 0310
- 495 W Berwick St
- 519 Valley St
- 1123 Centre St
- 419 W Lincoln St
- 924 W Berwick St
- 717 W Wilkes Barre St
- 736 Seitz St
- 800 Seitz St
- 410 Canal Park
- 351 W Wilkes Barre St
- 354 W Saint Joseph St
- 151 W Wilkes Barre St
- 932 Butler St
- 824 Wolf Ave
- 115 E Wilkes Barre St
- 764 Washington St
- 136 W Madison St
- 713 Washington St
- 1131 Washington St
- 1002 Lehigh St
