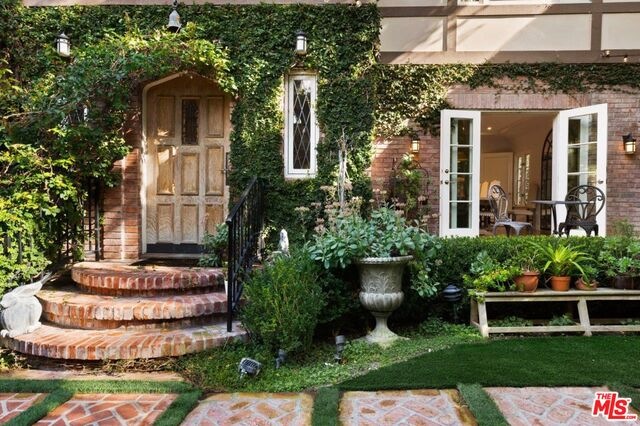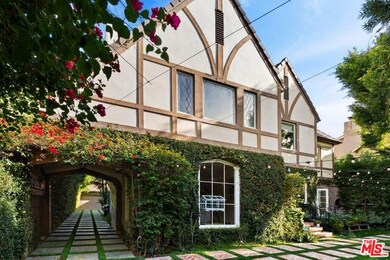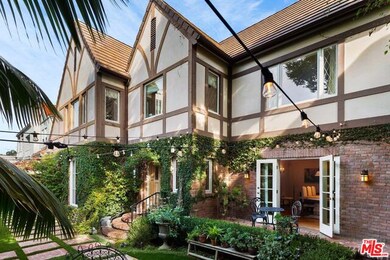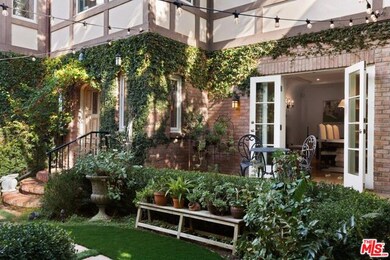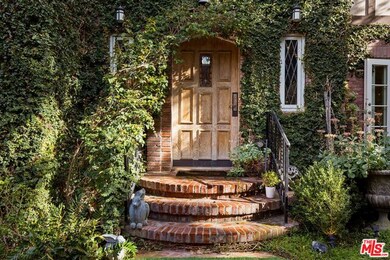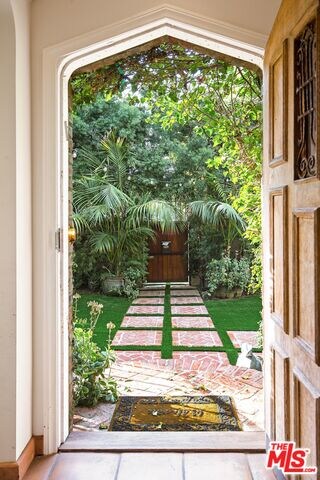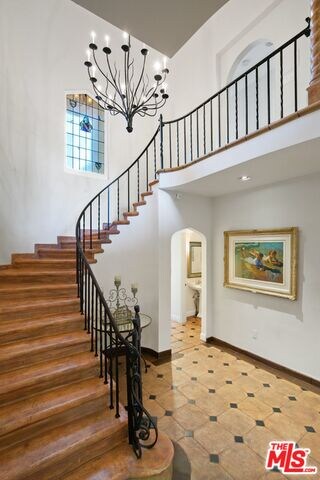
736 S Cloverdale Ave Los Angeles, CA 90036
Miracle Mile NeighborhoodHighlights
- Wine Cellar
- Wood Flooring
- No HOA
- Gated Parking
- Tudor Architecture
- Den
About This Home
As of September 2021Offering absolute privacy on a large flat lot set behind gates, mature willow trees & lush landscaping sits this European-inspired Tudor residence showcasing masterful craftsmanship blending old world traditions with contemporary upgrades. Entering the house through the front yard greets guest with a breath of fresh air, boasting double height ceilings in the entry and a grand wrap around staircase with an original 1920s stained glass window. This estate is a cut above the rest in style & sophistication with the best walkability in the city: Museum square/ Miracle mile. Minutes from LACMA, Academy of Motion Pictures Museum & The Grove. Every meticulous detail has been carefully curated and crafted to perfection with high ceilings and timeless charm. New plumbing, electrical, earthquake retrofitting throughout, fully redone bathrooms and remodeled chefs kitchen with waterworks tiles, Calcutta marble counter tops and the latest and greatest appliances. The masterful floor plan also includes a Bonus wine cellar basement, a 2-car garage and lush private backyard made to entertain and BBQ with friends & family or just sit back, relax on the deck and listen to the birds, read the paper and enjoy your morning coffee. Your own oasis in the city, houses of this size, quality, blend of charm & location dont come around very often.
Last Agent to Sell the Property
The Beverly Hills Estates License #02041131 Listed on: 05/06/2021

Home Details
Home Type
- Single Family
Est. Annual Taxes
- $37,876
Year Built
- Built in 1927
Lot Details
- 6,703 Sq Ft Lot
- Property is zoned LAR4
Home Design
- Tudor Architecture
Interior Spaces
- 2-Story Property
- Built-In Features
- Wine Cellar
- Family Room
- Living Room with Fireplace
- Dining Room
- Den
- Alarm System
Kitchen
- Breakfast Area or Nook
- Oven or Range
Flooring
- Wood
- Tile
Bedrooms and Bathrooms
- 4 Bedrooms
- Dressing Area
- 4 Full Bathrooms
Laundry
- Laundry Room
- Dryer
- Washer
Parking
- 5 Parking Spaces
- Private Parking
- Driveway
- Gated Parking
Additional Features
- Covered patio or porch
- Central Heating and Cooling System
Community Details
- No Home Owners Association
Listing and Financial Details
- Assessor Parcel Number 5089-002-024
Ownership History
Purchase Details
Home Financials for this Owner
Home Financials are based on the most recent Mortgage that was taken out on this home.Purchase Details
Home Financials for this Owner
Home Financials are based on the most recent Mortgage that was taken out on this home.Similar Homes in Los Angeles, CA
Home Values in the Area
Average Home Value in this Area
Purchase History
| Date | Type | Sale Price | Title Company |
|---|---|---|---|
| Grant Deed | $2,995,000 | Chicago Title Company | |
| Grant Deed | $1,320,000 | Fidelity National Title Co |
Mortgage History
| Date | Status | Loan Amount | Loan Type |
|---|---|---|---|
| Open | $2,000,000 | New Conventional | |
| Previous Owner | $2,100,000 | Purchase Money Mortgage |
Property History
| Date | Event | Price | Change | Sq Ft Price |
|---|---|---|---|---|
| 06/03/2025 06/03/25 | For Sale | $3,150,000 | +5.2% | $800 / Sq Ft |
| 09/30/2021 09/30/21 | Sold | $2,995,000 | 0.0% | $761 / Sq Ft |
| 08/20/2021 08/20/21 | Pending | -- | -- | -- |
| 05/06/2021 05/06/21 | For Sale | $2,995,000 | -- | $761 / Sq Ft |
Tax History Compared to Growth
Tax History
| Year | Tax Paid | Tax Assessment Tax Assessment Total Assessment is a certain percentage of the fair market value that is determined by local assessors to be the total taxable value of land and additions on the property. | Land | Improvement |
|---|---|---|---|---|
| 2024 | $37,876 | $3,115,998 | $1,872,720 | $1,243,278 |
| 2023 | $37,138 | $3,054,900 | $1,836,000 | $1,218,900 |
| 2022 | $35,401 | $2,995,000 | $1,800,000 | $1,195,000 |
| 2021 | $19,813 | $1,646,669 | $1,201,350 | $445,319 |
| 2019 | $19,219 | $1,597,829 | $1,165,718 | $432,111 |
| 2018 | $19,114 | $1,566,500 | $1,142,861 | $423,639 |
| 2016 | $18,264 | $1,505,673 | $1,098,483 | $407,190 |
| 2015 | $17,996 | $1,483,057 | $1,081,983 | $401,074 |
| 2014 | $18,051 | $1,454,007 | $1,060,789 | $393,218 |
Agents Affiliated with this Home
-
Lauren Duffy

Seller's Agent in 2025
Lauren Duffy
Douglas Elliman
(718) 640-6032
2 in this area
96 Total Sales
-
Rick Tyberg

Seller Co-Listing Agent in 2025
Rick Tyberg
Douglas Elliman
(310) 702-2041
79 Total Sales
-
Preston Gazowsky

Seller's Agent in 2021
Preston Gazowsky
The Beverly Hills Estates
(310) 278-3311
1 in this area
23 Total Sales
-
Branden Williams

Seller Co-Listing Agent in 2021
Branden Williams
The Beverly Hills Estates
(310) 278-3311
3 in this area
194 Total Sales
Map
Source: The MLS
MLS Number: 21-728410
APN: 5089-002-024
- 724 S Sycamore Ave
- 920 S La Brea Ave
- 932 S Cloverdale Ave
- 638 S Sycamore Ave
- 5500 W Olympic Blvd
- 1009 S Cochran Ave
- 1006 S Orange Dr
- 827 Hauser Blvd
- 5754 4th St
- 755 S Highland Ave
- 1000 S Ridgeley Dr
- 1073 S Mansfield Ave
- 664 S Highland Ave
- 5112 Edgewood Place
- 1122 S Sycamore Ave
- 1100 S Highland Ave
- 731 S Longwood Ave
- 1120 S Burnside Ave
- 741 S Curson Ave
- 950 S Longwood Ave
