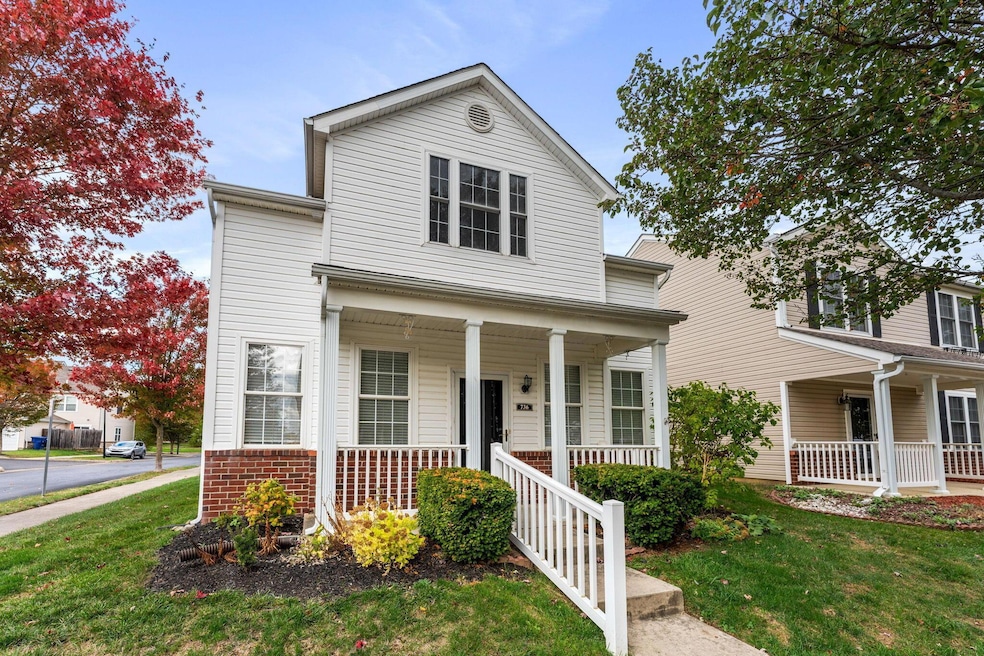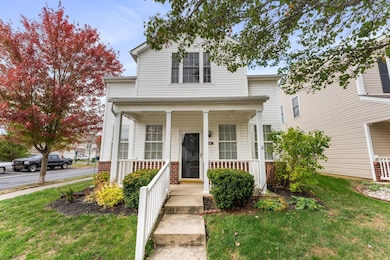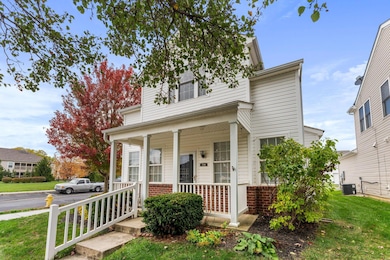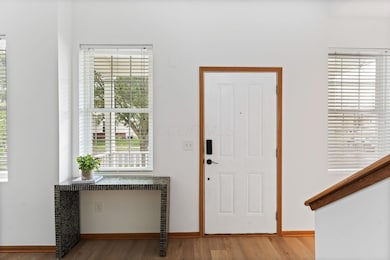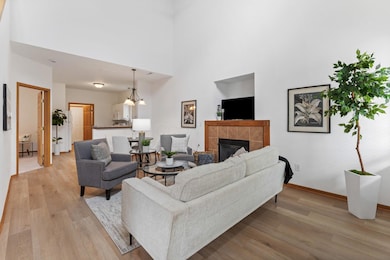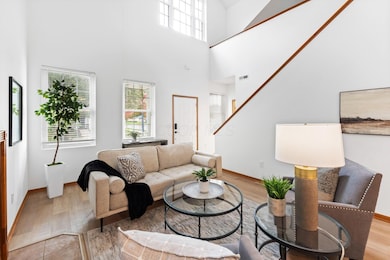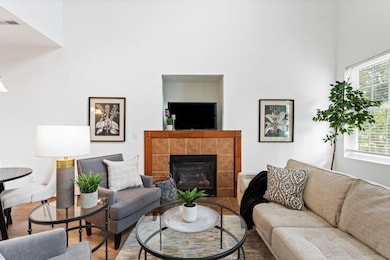736 Swanson St Delaware, OH 43015
Estimated payment $2,087/month
Highlights
- Fitness Center
- Main Floor Primary Bedroom
- Community Pool
- Clubhouse
- Loft
- 2 Car Attached Garage
About This Home
This beautifully updated home offers the perfect blend of comfort, convenience, and style. Recently refreshed from top to bottom, you'll love the fresh paint throughout, brand new carpet in the bedrooms, and luxury vinyl plank flooring in the main living areas. All bathrooms have been upgraded with new toilets, and the home is equipped with a brand new HVAC system installed in August 2025, complete with a 10-year transferrable manufacturer and maintenance warranty for peace of mind.
The spacious first-floor primary suite is a true sanctuary featuring double walk-in closets and a private en-suite bath with dual sinks. Upstairs, you'll find two large bedrooms plus a versatile loft—perfect for a home office, or additional living space.
Other highlights include a 2-car attached garage, low-maintenance living, and a desirable corner lot with easy access to nearby walking paths and community amenities. Enjoy exclusive access to the clubhouse, which includes a pool and fitness center—ideal for relaxing or staying active close to home.
Don't miss your chance to own this turnkey gem in a sought-after location. Schedule your showing today!
Home Details
Home Type
- Single Family
Est. Annual Taxes
- $3,885
Year Built
- Built in 2005
HOA Fees
- $130 Monthly HOA Fees
Parking
- 2 Car Attached Garage
- On-Street Parking
Home Design
- Slab Foundation
Interior Spaces
- 1,625 Sq Ft Home
- 2-Story Property
- Gas Log Fireplace
- Insulated Windows
- Loft
- Gas Range
- Laundry on main level
Flooring
- Carpet
- Laminate
Bedrooms and Bathrooms
- 3 Bedrooms | 1 Primary Bedroom on Main
Additional Features
- 4,792 Sq Ft Lot
- Forced Air Heating and Cooling System
Listing and Financial Details
- Assessor Parcel Number 519-330-23-049-000
Community Details
Overview
- Association fees include lawn care, snow removal
- Association Phone (614) 481-4411
- Capital Properties HOA
- On-Site Maintenance
Amenities
- Clubhouse
Recreation
- Fitness Center
- Community Pool
- Snow Removal
Map
Home Values in the Area
Average Home Value in this Area
Tax History
| Year | Tax Paid | Tax Assessment Tax Assessment Total Assessment is a certain percentage of the fair market value that is determined by local assessors to be the total taxable value of land and additions on the property. | Land | Improvement |
|---|---|---|---|---|
| 2024 | $3,885 | $82,290 | $16,100 | $66,190 |
| 2023 | $3,892 | $82,290 | $16,100 | $66,190 |
| 2022 | $3,025 | $55,510 | $12,250 | $43,260 |
| 2021 | $3,093 | $55,510 | $12,250 | $43,260 |
| 2020 | $3,128 | $55,510 | $12,250 | $43,260 |
| 2019 | $2,785 | $44,800 | $8,750 | $36,050 |
| 2018 | $2,824 | $44,800 | $8,750 | $36,050 |
| 2017 | $2,661 | $43,650 | $7,560 | $36,090 |
| 2016 | $2,511 | $43,650 | $7,560 | $36,090 |
| 2015 | $2,525 | $43,650 | $7,560 | $36,090 |
| 2014 | $2,565 | $43,650 | $7,560 | $36,090 |
| 2013 | $2,579 | $43,650 | $7,560 | $36,090 |
Property History
| Date | Event | Price | List to Sale | Price per Sq Ft | Prior Sale |
|---|---|---|---|---|---|
| 10/24/2025 10/24/25 | Price Changed | $309,900 | -1.6% | $191 / Sq Ft | |
| 09/26/2025 09/26/25 | Price Changed | $315,000 | -1.5% | $194 / Sq Ft | |
| 08/29/2025 08/29/25 | For Sale | $319,900 | +147.0% | $197 / Sq Ft | |
| 01/26/2015 01/26/15 | Sold | $129,500 | -5.4% | $80 / Sq Ft | View Prior Sale |
| 12/27/2014 12/27/14 | Pending | -- | -- | -- | |
| 09/12/2014 09/12/14 | For Sale | $136,900 | -- | $84 / Sq Ft |
Purchase History
| Date | Type | Sale Price | Title Company |
|---|---|---|---|
| Limited Warranty Deed | $118,500 | Attorney | |
| Sheriffs Deed | $80,000 | None Available | |
| Warranty Deed | $157,300 | Talon Group |
Mortgage History
| Date | Status | Loan Amount | Loan Type |
|---|---|---|---|
| Open | $116,353 | FHA | |
| Previous Owner | $125,796 | Purchase Money Mortgage |
Source: Columbus and Central Ohio Regional MLS
MLS Number: 225032786
APN: 519-330-23-049-000
- 19 Hedgerow Ln Unit C
- 327 Rockmill St
- 123 Helen Ct
- 169 Hillside Dr
- 431 Wheatfield Dr
- 66 Rachel Ln
- 135 Crestview Dr
- 547 Pagoda Loop
- 413 Steeplechase St
- 362 Hearthstone Dr
- 184 Diverston Way
- 111 Shay St Unit 177
- 177 Richards Dr
- 227 Bartlett St Unit 11
- 171 Richards Dr
- 213 Hanover Ct Unit 213
- 129 Schellinger St
- 659 Lehner Woods Blvd Unit 25
- 101 Blue Spruce Ct
- 165 Schellinger St
- 437 Sunburst Dr
- 2 Rock Creek Dr
- 279 Rockmill St
- 227 Merriston Cir
- 467 Wheatfield Dr
- 135 Saratoga St Unit 156
- 74 Muirwood Village Dr
- 125 Lenell Loop
- 112 Acton Ct
- 336 Braxton St
- 313 Lenell Lp
- 105 Rolling Meadows Dr
- 1000 Solomon Square
- 167 Firestone Dr
- 124 Lippazon Way
- 90 Burr Oak Dr
- 1 Trotters Cir
- 608 Beckler Ln
- 467 Garnet Ranch Dr
- 583 Beckler Ln
