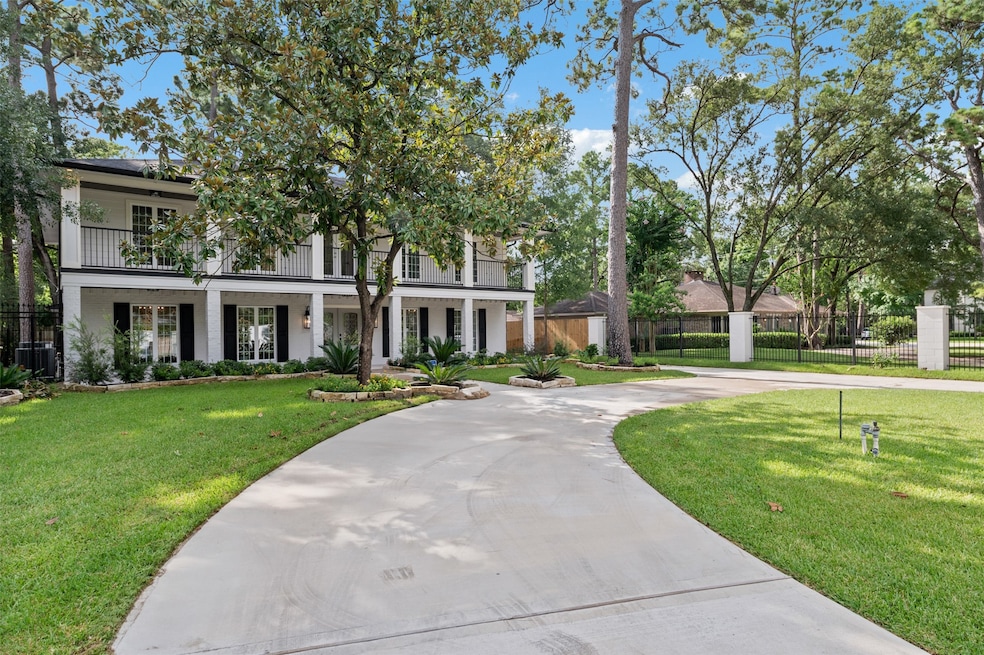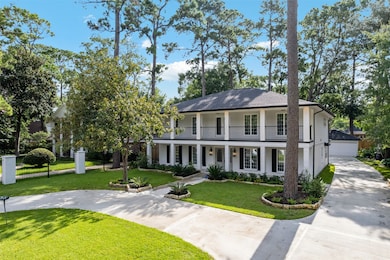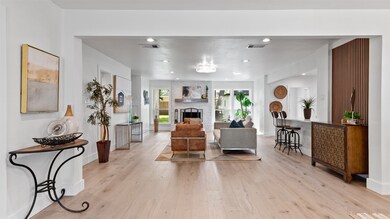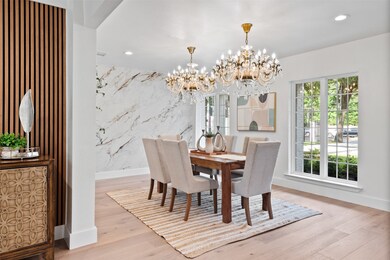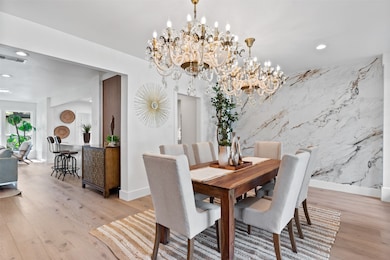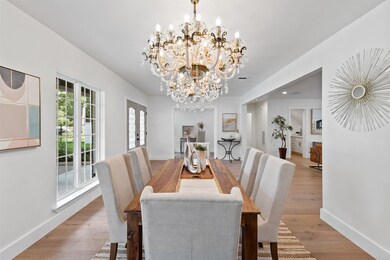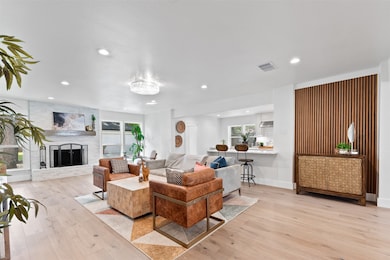
736 Voss Rd Houston, TX 77024
Estimated payment $13,429/month
Highlights
- Deck
- Traditional Architecture
- Game Room
- Hunters Creek Elementary School Rated A
- Wood Flooring
- Home Office
About This Home
Tucked behind a private gate in prestigious Memorial Estates, this beautifully reimagined Colonial residence blends classic charm with modern sophistication. A circular driveway introduces the stately exterior, while recent upgrades—roof, HVAC, and Hardie Plank siding—provide lasting value. Inside, light-filled living spaces showcase warm hardwood floors and refined finishes including crystal chandeliers, designer accent walls, and custom tilework. The first-floor primary suite offers peaceful backyard views, a spa-like soaking tub, and a generous walk-in closet with private access. The gourmet kitchen impresses with sleek quartz countertops, Thermador appliances, and a walk-in pantry. With five well-appointed bedrooms, five full and two half baths, a stylish wet bar with wine cooler, and a striking Arctic white stone fireplace, this home is built for both comfort and entertaining. Zoned to top-rated Spring Branch ISD and just minutes from Downtown, Galleria, and major freeways.
Open House Schedule
-
Saturday, July 26, 202510:00 am to 12:00 pm7/26/2025 10:00:00 AM +00:007/26/2025 12:00:00 PM +00:00Add to Calendar
-
Sunday, July 27, 20252:00 to 4:00 pm7/27/2025 2:00:00 PM +00:007/27/2025 4:00:00 PM +00:00Add to Calendar
Home Details
Home Type
- Single Family
Est. Annual Taxes
- $18,306
Year Built
- Built in 1970
Lot Details
- 0.44 Acre Lot
- Property is Fully Fenced
Parking
- 2 Car Detached Garage
- Garage Door Opener
- Circular Driveway
- Electric Gate
- Additional Parking
Home Design
- Traditional Architecture
- Brick Exterior Construction
- Slab Foundation
- Composition Roof
Interior Spaces
- 3,952 Sq Ft Home
- 2-Story Property
- Wet Bar
- Ceiling Fan
- Wood Burning Fireplace
- Family Room Off Kitchen
- Living Room
- Dining Room
- Home Office
- Game Room
- Utility Room
- Washer and Gas Dryer Hookup
- Attic Fan
Kitchen
- Walk-In Pantry
- Double Oven
- Gas Cooktop
- Microwave
- Ice Maker
- Dishwasher
- Kitchen Island
- Self-Closing Drawers and Cabinet Doors
- Disposal
Flooring
- Wood
- Tile
Bedrooms and Bathrooms
- 5 Bedrooms
- Double Vanity
- Soaking Tub
- Separate Shower
Home Security
- Security System Owned
- Security Gate
Eco-Friendly Details
- ENERGY STAR Qualified Appliances
- Energy-Efficient Windows with Low Emissivity
- Energy-Efficient HVAC
Outdoor Features
- Balcony
- Deck
- Covered patio or porch
Schools
- Hunters Creek Elementary School
- Spring Branch Middle School
- Memorial High School
Utilities
- Central Heating and Cooling System
- Heating System Uses Gas
Community Details
- Memorial Estates Subdivision
Map
Home Values in the Area
Average Home Value in this Area
Tax History
| Year | Tax Paid | Tax Assessment Tax Assessment Total Assessment is a certain percentage of the fair market value that is determined by local assessors to be the total taxable value of land and additions on the property. | Land | Improvement |
|---|---|---|---|---|
| 2024 | $18,306 | $956,347 | $850,850 | $105,497 |
| 2023 | $18,306 | $996,830 | $956,250 | $40,580 |
| 2022 | $18,793 | $928,576 | $892,500 | $36,076 |
| 2021 | $18,197 | $861,965 | $828,750 | $33,215 |
| 2020 | $18,614 | $862,051 | $828,750 | $33,301 |
| 2019 | $19,320 | $862,051 | $828,750 | $33,301 |
| 2018 | $4,068 | $800,577 | $765,000 | $35,577 |
| 2017 | $17,947 | $800,577 | $765,000 | $35,577 |
| 2016 | $17,947 | $800,577 | $765,000 | $35,577 |
| 2015 | $14,797 | $800,577 | $765,000 | $35,577 |
| 2014 | $14,797 | $863,170 | $637,500 | $225,670 |
Property History
| Date | Event | Price | Change | Sq Ft Price |
|---|---|---|---|---|
| 07/15/2025 07/15/25 | For Sale | $2,149,000 | +126.2% | $544 / Sq Ft |
| 08/08/2023 08/08/23 | Sold | -- | -- | -- |
| 08/07/2023 08/07/23 | For Sale | $950,000 | 0.0% | $240 / Sq Ft |
| 08/05/2023 08/05/23 | Pending | -- | -- | -- |
| 06/10/2023 06/10/23 | For Sale | $950,000 | 0.0% | $240 / Sq Ft |
| 06/02/2023 06/02/23 | Pending | -- | -- | -- |
| 04/06/2023 04/06/23 | For Sale | $950,000 | 0.0% | $240 / Sq Ft |
| 03/20/2023 03/20/23 | Pending | -- | -- | -- |
| 03/15/2023 03/15/23 | For Sale | $950,000 | -- | $240 / Sq Ft |
Purchase History
| Date | Type | Sale Price | Title Company |
|---|---|---|---|
| Special Warranty Deed | -- | None Listed On Document | |
| Special Warranty Deed | -- | None Listed On Document | |
| Warranty Deed | -- | Southern American Title | |
| Interfamily Deed Transfer | -- | -- |
Mortgage History
| Date | Status | Loan Amount | Loan Type |
|---|---|---|---|
| Open | $600,000 | New Conventional | |
| Previous Owner | $297,800 | Purchase Money Mortgage | |
| Previous Owner | $0 | Unknown |
Similar Homes in the area
Source: Houston Association of REALTORS®
MLS Number: 60523676
APN: 0780310030024
- 10802 Jaycee Ln
- 8931 Gaylord Dr Unit 161
- 8941 Gaylord Dr Unit 211
- 2 Hedwig Shadows Dr
- 8927 Gaylord Dr Unit 141
- 764 Kuhlman Rd
- 10825 Smithdale Rd
- 11117 Beinhorn Rd
- 9015 Gaylord Dr Unit 62
- 9015 Gaylord Dr Unit 57
- 1021 Teresa Dr
- 9007 Gaylord Dr Unit 23
- 9005 Gaylord Dr Unit 19
- 9023 Gaylord Dr Unit 97
- 9003 Gaylord Dr Unit 11
- 2 Soldier Creek Cir
- 10426 Memorial Dr
- 9029 Gaylord Dr Unit 125
- 9029 Gaylord Dr Unit 128
- 9029 Gaylord Dr Unit 126
- 10700 Beinhorn Rd
- 614 Saddlewood Ln
- 8931 Gaylord Dr Unit 161
- 9007 Gaylord Dr Unit 32
- 1111 Joshua Ln
- 1132 Fries Rd
- 10220 Memorial Dr
- 8285 Kingsbrook Rd Unit 267
- 827 Heather Ct
- 8277 Kingsbrook Rd Unit 154
- 8277 Kingsbrook Rd Unit 255
- 8265 Kingsbrook Rd Unit 147
- 8255 Kingsbrook Rd Unit 140
- 8222 Kingsbrook Rd
- 8225 Kingsbrook Rd Unit 118
- 1 Magnolia Bend Dr
- 6591 Bayou Glen Rd
- 6628 Bayou Glen Rd Unit 6628
- 6595 Bayou Glen Rd Unit C
- 642 S Ripple Creek Dr Unit 642
