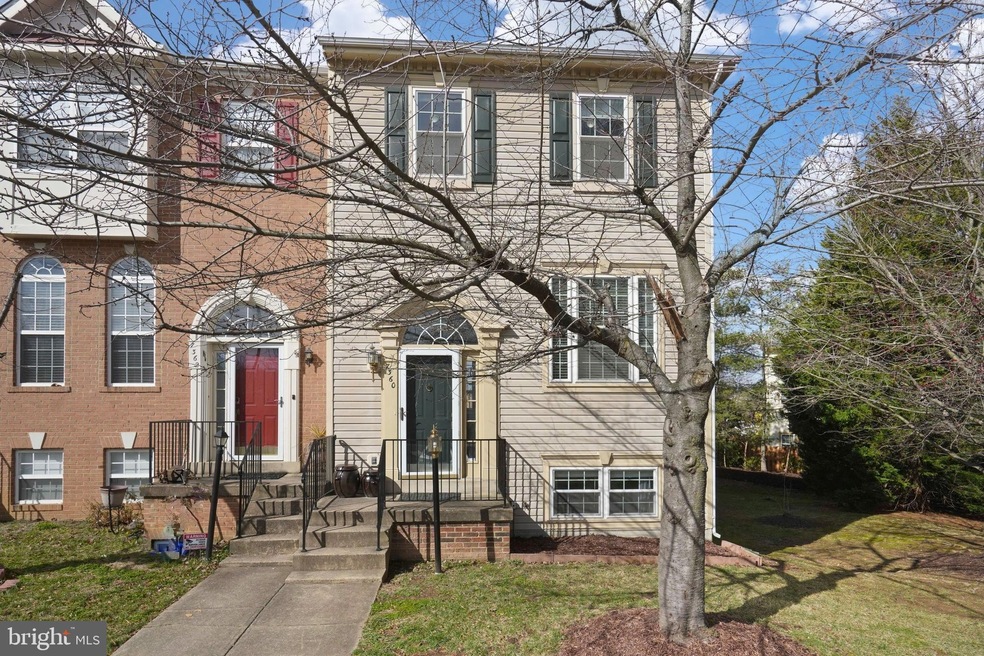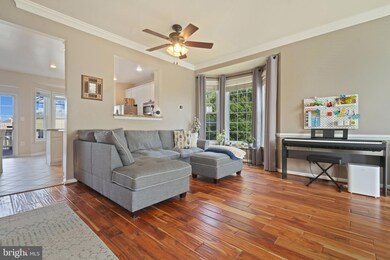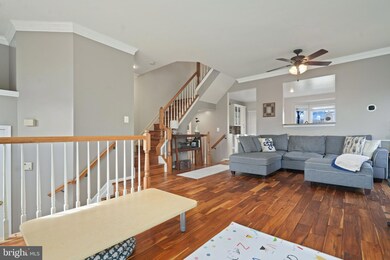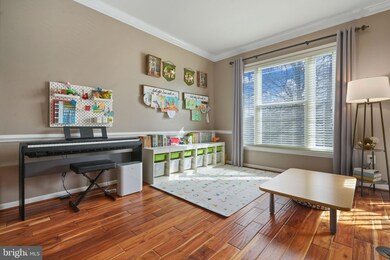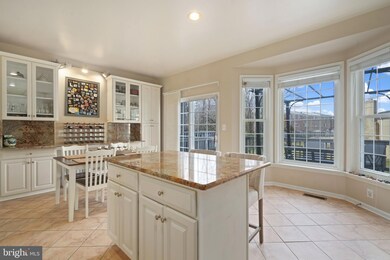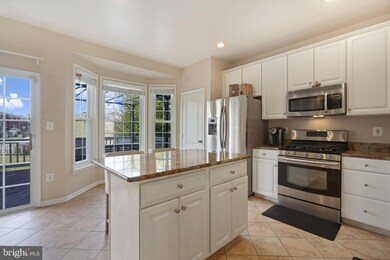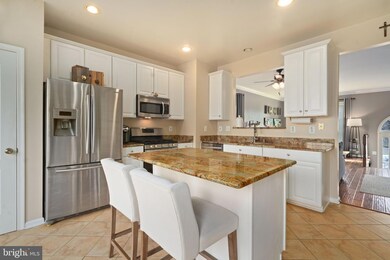
7360 Old Pohick Way Lorton, VA 22079
Pohick NeighborhoodHighlights
- Eat-In Gourmet Kitchen
- Colonial Architecture
- Wood Flooring
- Open Floorplan
- Deck
- Breakfast Area or Nook
About This Home
As of March 2023Welcome to ultimate comfort living in this gorgeous, meticulously maintained end-unit 3-level townhome. This home has an abundance of natural light (SE direction) with lots of windows all around the unit, high ceilings, and a spacious open feeling. The upper level has the primary bedroom with en suite bath featuring a soaking tub, double vanities and a separate stand-in shower, the 2 other bedrooms and the hallway bath. The main level features a sleek, open-concept dining and living room, gourmet kitchen with stunning island, granite countertops, stainless steel appliances, gas cooking range, generous kitchen storage (2 pantries and more cabinets). Enjoy grilling, entertaining or just chilling out on your upper deck. The additional living space in the fully finished walkout basement, has a spacious rec room with a gas fireplace, a legal bedroom and full bath - the perfect guest suite or in-law retreat. The spacious backyard offers endless opportunities for outdoor living and relaxation. Park with ease with two assigned parking spaces right in front of the townhouse. Location couldn't be any better - excellent commuter access to Rte. 1, I-95, and Fairfax County. Minutes to Lorton VRE, Springfield/Franconia Metro, 5 miles more or less from Ft. Belvoir, NGA, HIlltop Village Center (Wegman's), Kingstowne, and various dining, shopping and entertainment options. Don't miss out on this exquisite townhome that boasts pride of ownership - schedule a visit today!"
Last Agent to Sell the Property
Diane Freeman
Redfin Corporation Listed on: 02/17/2023

Townhouse Details
Home Type
- Townhome
Est. Annual Taxes
- $5,559
Year Built
- Built in 1996
Lot Details
- 2,582 Sq Ft Lot
HOA Fees
- $80 Monthly HOA Fees
Home Design
- Colonial Architecture
Interior Spaces
- Property has 3 Levels
- Open Floorplan
- Built-In Features
- Ceiling Fan
- Fireplace With Glass Doors
- Gas Fireplace
- Double Pane Windows
- Window Treatments
- Bay Window
- Dining Area
Kitchen
- Eat-In Gourmet Kitchen
- Breakfast Area or Nook
- Stove
- Built-In Microwave
- Dishwasher
- Kitchen Island
- Disposal
Flooring
- Wood
- Carpet
Bedrooms and Bathrooms
- En-Suite Bathroom
Laundry
- Dryer
- Washer
Finished Basement
- Walk-Out Basement
- Connecting Stairway
- Rear Basement Entry
Parking
- 2 Open Parking Spaces
- 2 Parking Spaces
- Parking Lot
- 2 Assigned Parking Spaces
Outdoor Features
- Deck
- Patio
- Shed
Schools
- Gunston Elementary School
- Hayfield Secondary Middle School
- Hayfield Secondary High School
Utilities
- Forced Air Heating and Cooling System
- Natural Gas Water Heater
Community Details
- Association fees include snow removal, trash
- Summer Crossing Homeowners Association, Phone Number (703) 798-7877
- Pohick Landing Subdivision
- Property Manager
Listing and Financial Details
- Tax Lot 4
- Assessor Parcel Number 1081 13 0004
Ownership History
Purchase Details
Home Financials for this Owner
Home Financials are based on the most recent Mortgage that was taken out on this home.Purchase Details
Home Financials for this Owner
Home Financials are based on the most recent Mortgage that was taken out on this home.Purchase Details
Home Financials for this Owner
Home Financials are based on the most recent Mortgage that was taken out on this home.Purchase Details
Home Financials for this Owner
Home Financials are based on the most recent Mortgage that was taken out on this home.Purchase Details
Home Financials for this Owner
Home Financials are based on the most recent Mortgage that was taken out on this home.Similar Homes in Lorton, VA
Home Values in the Area
Average Home Value in this Area
Purchase History
| Date | Type | Sale Price | Title Company |
|---|---|---|---|
| Warranty Deed | $555,000 | Titan Title | |
| Warranty Deed | $420,000 | Highland Title | |
| Warranty Deed | $399,900 | -- | |
| Warranty Deed | $370,000 | -- | |
| Deed | $162,725 | -- |
Mortgage History
| Date | Status | Loan Amount | Loan Type |
|---|---|---|---|
| Open | $513,000 | New Conventional | |
| Previous Owner | $356,250 | New Conventional | |
| Previous Owner | $401,500 | VA | |
| Previous Owner | $408,450 | New Conventional | |
| Previous Owner | $275,500 | New Conventional | |
| Previous Owner | $296,000 | New Conventional | |
| Previous Owner | $150,000 | Credit Line Revolving | |
| Previous Owner | $158,700 | No Value Available |
Property History
| Date | Event | Price | Change | Sq Ft Price |
|---|---|---|---|---|
| 03/17/2023 03/17/23 | Sold | $555,000 | +5.7% | $254 / Sq Ft |
| 02/21/2023 02/21/23 | Pending | -- | -- | -- |
| 02/17/2023 02/17/23 | For Sale | $525,000 | +25.0% | $241 / Sq Ft |
| 09/20/2017 09/20/17 | Sold | $420,000 | -1.2% | $193 / Sq Ft |
| 08/06/2017 08/06/17 | Pending | -- | -- | -- |
| 08/04/2017 08/04/17 | For Sale | $425,000 | +6.3% | $195 / Sq Ft |
| 08/15/2014 08/15/14 | Sold | $399,900 | 0.0% | $183 / Sq Ft |
| 07/05/2014 07/05/14 | Pending | -- | -- | -- |
| 06/26/2014 06/26/14 | For Sale | $399,900 | 0.0% | $183 / Sq Ft |
| 06/26/2014 06/26/14 | Off Market | $399,900 | -- | -- |
Tax History Compared to Growth
Tax History
| Year | Tax Paid | Tax Assessment Tax Assessment Total Assessment is a certain percentage of the fair market value that is determined by local assessors to be the total taxable value of land and additions on the property. | Land | Improvement |
|---|---|---|---|---|
| 2024 | $6,376 | $550,360 | $140,000 | $410,360 |
| 2023 | $6,226 | $551,680 | $140,000 | $411,680 |
| 2022 | $5,559 | $486,130 | $140,000 | $346,130 |
| 2021 | $5,255 | $447,800 | $125,000 | $322,800 |
| 2020 | $4,940 | $417,410 | $115,000 | $302,410 |
| 2019 | $4,723 | $399,100 | $110,000 | $289,100 |
| 2018 | $4,458 | $387,680 | $107,000 | $280,680 |
| 2017 | $4,288 | $369,310 | $102,000 | $267,310 |
| 2016 | $4,278 | $369,310 | $102,000 | $267,310 |
| 2015 | $4,064 | $364,120 | $102,000 | $262,120 |
| 2014 | $3,688 | $331,200 | $97,000 | $234,200 |
Agents Affiliated with this Home
-
D
Seller's Agent in 2023
Diane Freeman
Redfin Corporation
-
Gella Minie

Buyer's Agent in 2023
Gella Minie
Samson Properties
(571) 277-5631
4 in this area
107 Total Sales
-
Gurdeep Mangat

Seller's Agent in 2017
Gurdeep Mangat
Century 21 New Millennium
(703) 627-8067
63 Total Sales
-
P
Buyer's Agent in 2017
Patrick Rowsey
Century 21 Redwood Realty
-
Monique Craft

Seller's Agent in 2014
Monique Craft
Weichert Corporate
(703) 628-9571
163 Total Sales
-
M
Buyer's Agent in 2014
Miguel Hernandez
Weichert Corporate
Map
Source: Bright MLS
MLS Number: VAFX2112742
APN: 1081-13-0004
- 9040 Telegraph Rd
- 7451 Lone Star Rd
- 7330 Ardglass Dr
- 7205 Lyndam Hill Cir
- 9009 Marie Ct
- 7627 Fallswood Way
- 9138 Lake Parcel Dr
- 7645 Fallswood Way
- 8902 Sylvania St
- 7013 Stone Inlet Dr
- 8916 Waites Way
- 7656 Stana Ct
- 7011 Lawnwood Ct
- 7605 Mccloud Ct
- 7689 Sheffield Village Ln
- 8980 Harrover Place Unit 80B
- 9000 Lorton Station Blvd Unit 2-109
- 9150 Stonegarden Dr
- 9140 Stonegarden Dr
- 8726 Wadebrook Terrace
