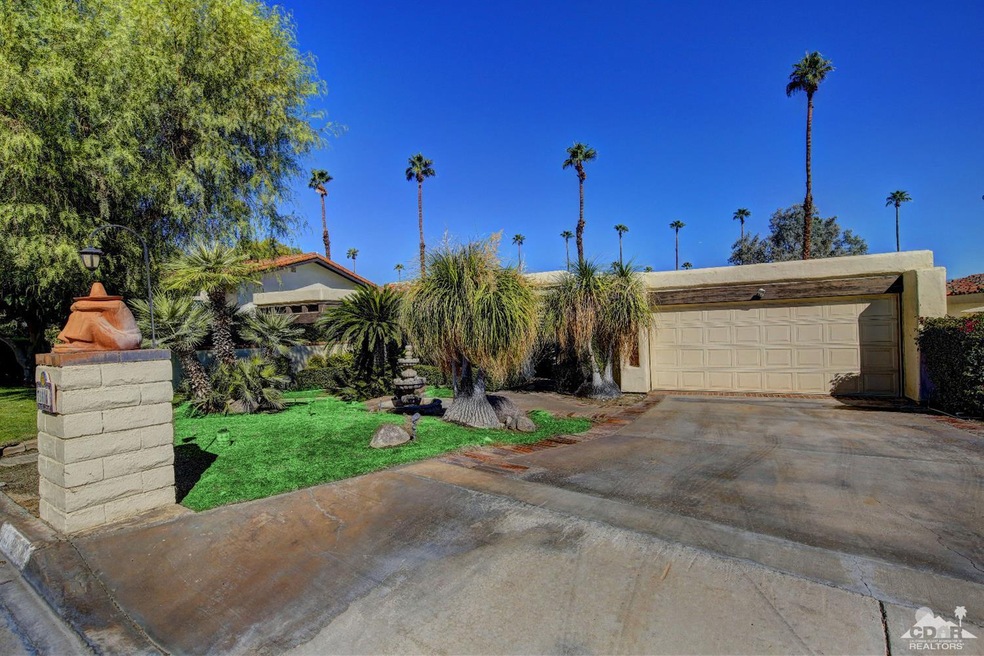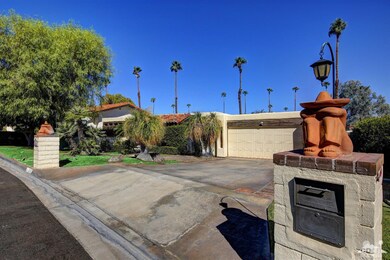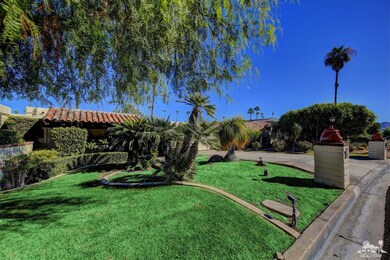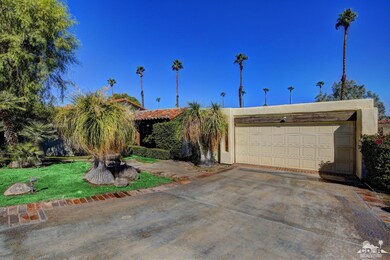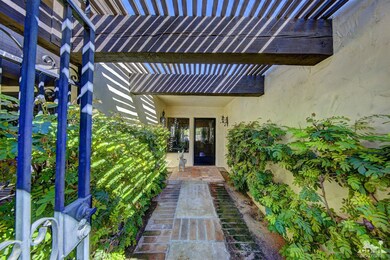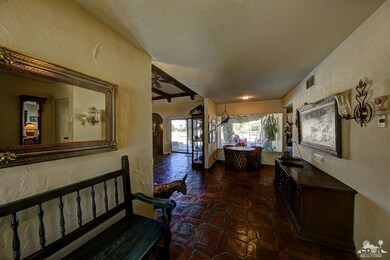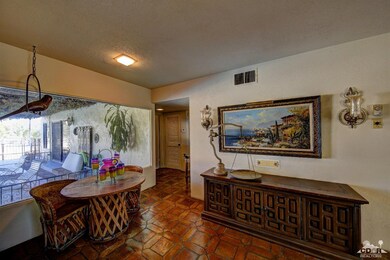
73610 Grapevine St Palm Desert, CA 92260
Highlights
- On Golf Course
- In Ground Pool
- City Lights View
- Palm Desert High School Rated A
- Primary Bedroom Suite
- Retreat
About This Home
As of April 2017Make this your Perfect Home in a PERFECT LOCATION overlooking The HISTORIC Shadow Mountain Golf Club, Situated just above El Paseo in the Heart of South Palm Desert, Few Homes Have POOL Views of the Fairway the CITY Lights and The Chocolate Mountains. Spacious Beamed Ceiling, Large Master Suite, Second Sizable Suite PLUS A generous flexible bedroom or office, an eat-in Kitchen and full Laundry Room round out the home. Embrace the Romantic California Hacienda Flair or Transpose to your Own Inspiration. Just check out this Opportunity in Person. Close to ALL Palm Desert Offers with NO HOA! PRICED FOR IMMEDIATE SALE!! A The view is a 12 !! NO HOA, SPECTACULAR VIEW! PRICED BELOW MARKET!!!!
Last Agent to Sell the Property
Jeffrey Miller
SoCal Desert Realty License #01401720 Listed on: 10/10/2016
Co-Listed By
Robert Gibson
SoCal Desert Realty License #01499453
Home Details
Home Type
- Single Family
Est. Annual Taxes
- $7,082
Year Built
- Built in 1976
Lot Details
- 8,276 Sq Ft Lot
- On Golf Course
- Home has North and South Exposure
- Wrought Iron Fence
- Paved or Partially Paved Lot
- Sprinklers on Timer
Parking
- 2 Car Attached Garage
Property Views
- City Lights
- Golf Course
- Mountain
Home Design
- Spanish Architecture
- Slab Foundation
- Tile Roof
- Foam Roof
- Stucco Exterior
Interior Spaces
- 2,536 Sq Ft Home
- 1-Story Property
- Wet Bar
- Beamed Ceilings
- High Ceiling
- Ceiling Fan
- Brick Fireplace
- Entrance Foyer
- Living Room with Fireplace
- Combination Dining and Living Room
- Pavers Flooring
Kitchen
- Breakfast Area or Nook
- Electric Oven
- Electric Cooktop
- Range Hood
- Tile Countertops
Bedrooms and Bathrooms
- 3 Bedrooms
- Retreat
- Primary Bedroom Suite
- Double Master Bedroom
- Walk-In Closet
- Dressing Area
- 3 Full Bathrooms
- Tile Bathroom Countertop
- Hydromassage or Jetted Bathtub
- Secondary bathroom tub or shower combo
Laundry
- Laundry Room
- Laundry in Garage
Pool
- In Ground Pool
- Outdoor Pool
Schools
- Washington Charter Elementary School
Utilities
- Forced Air Heating and Cooling System
- Heating System Uses Natural Gas
- Underground Utilities
- 220 Volts in Kitchen
- Property is located within a water district
- Gas Water Heater
Additional Features
- Covered patio or porch
- Ground Level
Listing and Financial Details
- Assessor Parcel Number 630100039
Ownership History
Purchase Details
Purchase Details
Purchase Details
Home Financials for this Owner
Home Financials are based on the most recent Mortgage that was taken out on this home.Similar Homes in Palm Desert, CA
Home Values in the Area
Average Home Value in this Area
Purchase History
| Date | Type | Sale Price | Title Company |
|---|---|---|---|
| Grant Deed | $1,282,000 | Equity Title | |
| Interfamily Deed Transfer | -- | None Available | |
| Grant Deed | $463,000 | Lawyers Title Company |
Property History
| Date | Event | Price | Change | Sq Ft Price |
|---|---|---|---|---|
| 05/11/2022 05/11/22 | Rented | $4,250 | -15.0% | -- |
| 04/25/2022 04/25/22 | Price Changed | $5,000 | -9.1% | $2 / Sq Ft |
| 04/08/2022 04/08/22 | For Rent | $5,500 | -21.4% | -- |
| 03/16/2020 03/16/20 | Rented | $7,000 | 0.0% | -- |
| 02/24/2020 02/24/20 | Under Contract | -- | -- | -- |
| 01/31/2020 01/31/20 | For Rent | $7,000 | +85.2% | -- |
| 01/30/2020 01/30/20 | Rented | $3,780 | -46.0% | -- |
| 12/03/2019 12/03/19 | Price Changed | $7,000 | +75.0% | $3 / Sq Ft |
| 10/23/2019 10/23/19 | For Rent | $4,000 | 0.0% | -- |
| 04/17/2017 04/17/17 | Sold | $463,000 | -7.2% | $183 / Sq Ft |
| 03/01/2017 03/01/17 | Pending | -- | -- | -- |
| 01/12/2017 01/12/17 | Price Changed | $499,000 | -7.6% | $197 / Sq Ft |
| 11/14/2016 11/14/16 | Price Changed | $539,800 | -5.0% | $213 / Sq Ft |
| 10/10/2016 10/10/16 | For Sale | $568,000 | -- | $224 / Sq Ft |
Tax History Compared to Growth
Tax History
| Year | Tax Paid | Tax Assessment Tax Assessment Total Assessment is a certain percentage of the fair market value that is determined by local assessors to be the total taxable value of land and additions on the property. | Land | Improvement |
|---|---|---|---|---|
| 2023 | $7,082 | $529,347 | $154,944 | $374,403 |
| 2022 | $6,910 | $518,968 | $151,906 | $367,062 |
| 2021 | $6,706 | $508,793 | $148,928 | $359,865 |
| 2020 | $6,586 | $503,577 | $147,401 | $356,176 |
| 2019 | $6,464 | $493,704 | $144,511 | $349,193 |
| 2018 | $6,203 | $472,260 | $141,678 | $330,582 |
| 2017 | $4,373 | $322,404 | $28,808 | $293,596 |
| 2016 | $4,185 | $316,084 | $28,244 | $287,840 |
| 2015 | $4,191 | $311,338 | $27,821 | $283,517 |
| 2014 | $4,048 | $305,241 | $27,277 | $277,964 |
Agents Affiliated with this Home
-
Denise Francis

Seller's Agent in 2022
Denise Francis
Coldwell Banker Realty
(760) 861-9347
130 Total Sales
-
N
Buyer's Agent in 2022
Nevena Antonov
Coldwell Banker Residential Brokerage
(760) 641-8753
13 Total Sales
-
M
Buyer's Agent in 2020
Margaret Goodyear
Berkshire Hathaway HomeServices California Properties
-
G
Buyer Co-Listing Agent in 2020
Gisele Robinson
Coldwell Banker Residential Brokerage
(760) 567-3099
45 Total Sales
-
J
Seller's Agent in 2017
Jeffrey Miller
SoCal Desert Realty
-
R
Seller Co-Listing Agent in 2017
Robert Gibson
SoCal Desert Realty
Map
Source: California Desert Association of REALTORS®
MLS Number: 216029552
APN: 630-100-039
- 46640 Amir Dr
- 46650 Amir Dr
- 73759 Amir Dr
- 46395 Ryway Place Unit 9
- 46375 Ryway Place Unit 2
- 73700 Grapevine St Unit 8
- 73700 Grapevine St Unit 14
- 73481 Purslane St
- 73586 Malabata Dr
- 73615 Ironwood St Unit D
- 46860 Amir Dr
- 73369 Willow St
- 73411 Bursera Way
- 73840 Grapevine St
- 73342 Bursera Way
- 73297 Grapevine St
- 47186 El Agadir
- 73880 Grapevine St
- 73466 Salt Cedar St
- 45775 Juniper Cir Unit 617A
