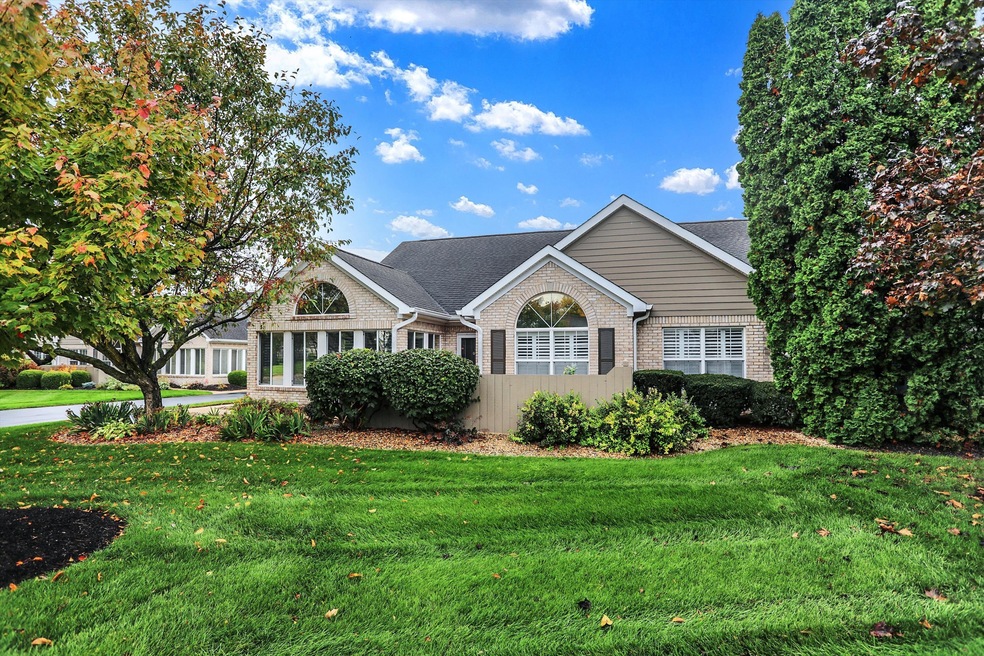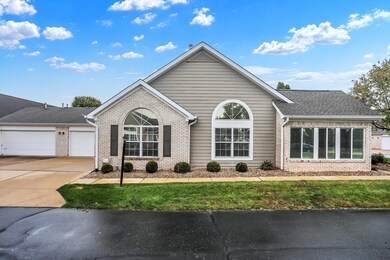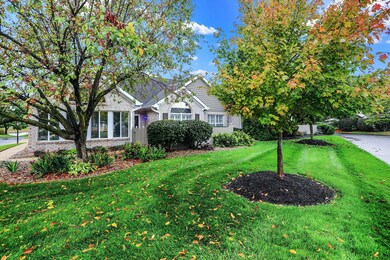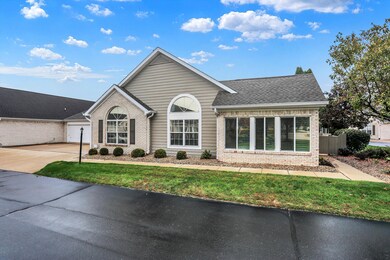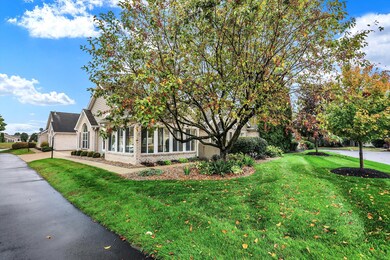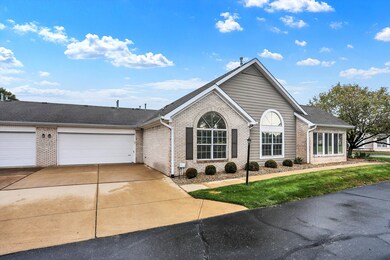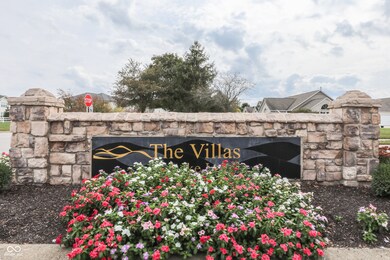
7362 Lake Lakota Place Unit 25 Indianapolis, IN 46217
Southern Dunes NeighborhoodEstimated Value: $251,701 - $266,000
Highlights
- Golf Course Community
- Fitness Center
- Fishing
- Perry Meridian Middle School Rated A-
- Heated Pool
- Mature Trees
About This Home
As of December 2023Gorgeous 3 bedroom, 2 full bath updated condo in popular Villas of Lake Lakota. Beautiful laminate flooring with shutters on the windows throughout the home. Both bathrooms have been completely updated, tile, vanities, toilets. Bright and airy sunroom to enjoy year-round. The great room features a gas fireplace that is open to the dining room and kitchen. Great for entertaining. Split bedroom floor plan. Master suite offers cathedral ceilings, walk in closet, his and hers vanities, walk in shower. The other two bedrooms could be for a guest rooms and/or office if needed. Community features clubhouse, pool, and exercise facility. A wonderful place to make this your home and enjoy carefree living.
Last Agent to Sell the Property
RE/MAX Advanced Realty Brokerage Email: jason@team-results.com License #RB15000984 Listed on: 10/20/2023

Last Buyer's Agent
Russell Burk
RE/MAX Advanced Realty

Property Details
Home Type
- Condominium
Est. Annual Taxes
- $2,678
Year Built
- Built in 2001
Lot Details
- Sprinkler System
- Mature Trees
HOA Fees
- $345 Monthly HOA Fees
Parking
- 2 Car Attached Garage
Home Design
- Ranch Style House
- Patio Lot
- Brick Exterior Construction
- Slab Foundation
Interior Spaces
- 1,794 Sq Ft Home
- Woodwork
- Cathedral Ceiling
- Paddle Fans
- Gas Log Fireplace
- Vinyl Clad Windows
- Window Screens
- Great Room with Fireplace
- Family or Dining Combination
- Pull Down Stairs to Attic
- Washer and Dryer Hookup
Kitchen
- Gas Oven
- Range Hood
- Dishwasher
- Disposal
Bedrooms and Bathrooms
- 3 Bedrooms
- 2 Full Bathrooms
Pool
- Heated Pool
- Outdoor Pool
- Fence Around Pool
Outdoor Features
- Patio
Utilities
- Forced Air Heating System
- Heating System Uses Gas
- Gas Water Heater
Listing and Financial Details
- Legal Lot and Block don't know / 5
- Assessor Parcel Number 491416117010000500
Community Details
Overview
- Association fees include home owners, clubhouse, exercise room, insurance, lawncare, ground maintenance, maintenance structure, maintenance, parkplayground, management, security, tennis court(s)
- Association Phone (317) 259-0383
- Villas Of Lake Lakota Subdivision
- Property managed by Ardsley Management
- Community Lake
Amenities
- Clubhouse
Recreation
- Golf Course Community
- Tennis Courts
- Community Playground
- Fitness Center
- Community Pool
- Fishing
Ownership History
Purchase Details
Home Financials for this Owner
Home Financials are based on the most recent Mortgage that was taken out on this home.Purchase Details
Purchase Details
Home Financials for this Owner
Home Financials are based on the most recent Mortgage that was taken out on this home.Purchase Details
Similar Homes in Indianapolis, IN
Home Values in the Area
Average Home Value in this Area
Purchase History
| Date | Buyer | Sale Price | Title Company |
|---|---|---|---|
| Carmony Ronald D | $245,000 | Chicago Title | |
| Early Agnes | $199,900 | Chicago Title | |
| Linda S House | $165,000 | -- | |
| House Linda S | $165,000 | Chicago Title | |
| Wall Enterprises Llc | -- | None Available |
Mortgage History
| Date | Status | Borrower | Loan Amount |
|---|---|---|---|
| Previous Owner | House Linda S | $123,750 |
Property History
| Date | Event | Price | Change | Sq Ft Price |
|---|---|---|---|---|
| 12/15/2023 12/15/23 | Sold | $245,000 | -2.0% | $137 / Sq Ft |
| 10/29/2023 10/29/23 | Pending | -- | -- | -- |
| 10/20/2023 10/20/23 | For Sale | $249,900 | +51.5% | $139 / Sq Ft |
| 05/11/2018 05/11/18 | Sold | $165,000 | -7.3% | $92 / Sq Ft |
| 04/16/2018 04/16/18 | Pending | -- | -- | -- |
| 03/21/2018 03/21/18 | Price Changed | $177,900 | -0.6% | $99 / Sq Ft |
| 03/01/2018 03/01/18 | For Sale | $178,900 | -- | $100 / Sq Ft |
Tax History Compared to Growth
Tax History
| Year | Tax Paid | Tax Assessment Tax Assessment Total Assessment is a certain percentage of the fair market value that is determined by local assessors to be the total taxable value of land and additions on the property. | Land | Improvement |
|---|---|---|---|---|
| 2024 | $3,226 | $252,800 | $25,800 | $227,000 |
| 2023 | $3,226 | $247,100 | $25,800 | $221,300 |
| 2022 | $3,047 | $228,000 | $25,800 | $202,200 |
| 2021 | $2,780 | $205,700 | $25,800 | $179,900 |
| 2020 | $2,449 | $182,300 | $25,800 | $156,500 |
| 2019 | $2,380 | $176,600 | $25,800 | $150,800 |
| 2018 | $2,321 | $174,100 | $25,800 | $148,300 |
| 2017 | $4,474 | $168,300 | $25,800 | $142,500 |
| 2016 | $4,552 | $171,100 | $25,800 | $145,300 |
| 2014 | $3,686 | $152,000 | $25,800 | $126,200 |
| 2013 | $3,622 | $152,000 | $25,800 | $126,200 |
Agents Affiliated with this Home
-
Jason Williamson

Seller's Agent in 2023
Jason Williamson
RE/MAX Advanced Realty
(317) 430-3952
14 in this area
209 Total Sales
-
Russell Burk

Seller Co-Listing Agent in 2023
Russell Burk
RE/MAX Advanced Realty
(317) 441-2527
12 in this area
97 Total Sales
-
Rhoda Brown

Seller's Agent in 2018
Rhoda Brown
F.C. Tucker Company
(317) 919-0318
86 Total Sales
-

Buyer's Agent in 2018
Diane Barton
RE/MAX
(317) 696-6538
2 in this area
71 Total Sales
Map
Source: MIBOR Broker Listing Cooperative®
MLS Number: 21949553
APN: 49-14-16-117-010.000-500
- 7236 Wyatt Ln
- 7218 Forrester Ln
- 2610 Big Bear Ln
- 7042 Gavin Dr
- 7042 Tyler Ln
- 7045 Gavin Dr
- 2734 Mingo Ct
- 7202 Red Lake Ct
- 6951 Governors Point Blvd
- 2628 Newaygo Dr
- 7733 Sergi Canyon Dr
- 3143 Shadow Lake Dr
- 2623 Senators Way
- 2912 Tuscarora Ln
- 6817 Everbloom Ln
- 7061 Blankenship Ave
- 7310 Monaghan Ln
- 7649 Killarney Dr
- 7648 Killarney Dr
- 2507 Redland Ln
- 7362 Lake Lakota Place
- 7362 Lake Lakota Place Unit 25
- 7362 Lake Lakota Place
- 7364 Lake Lakota Place Unit 26
- 7356 Lake Lakota Place
- 7356 Lake Lakota Place Unit 28
- 7358 Lake Lakota Place
- 7370 Lake Lakota Place
- 7370 Lake Lakota Place
- 7372 Lake Lakota Place
- 7376 Lake Lakota Place
- 7350 Lake Lakota Place
- 7350 Lake Lakota Place Unit Building 8
- 7350 Lake Lakota Place Unit 8/30
- 7348 Lake Lakota Place
- 7348 Lake Lakota Place Unit 8
- 7378 Lake Lakota Place Unit 22
- 7378 Lake Lakota Place
- 7323 Parklake Place
- 7344 Lake Lakota Place
