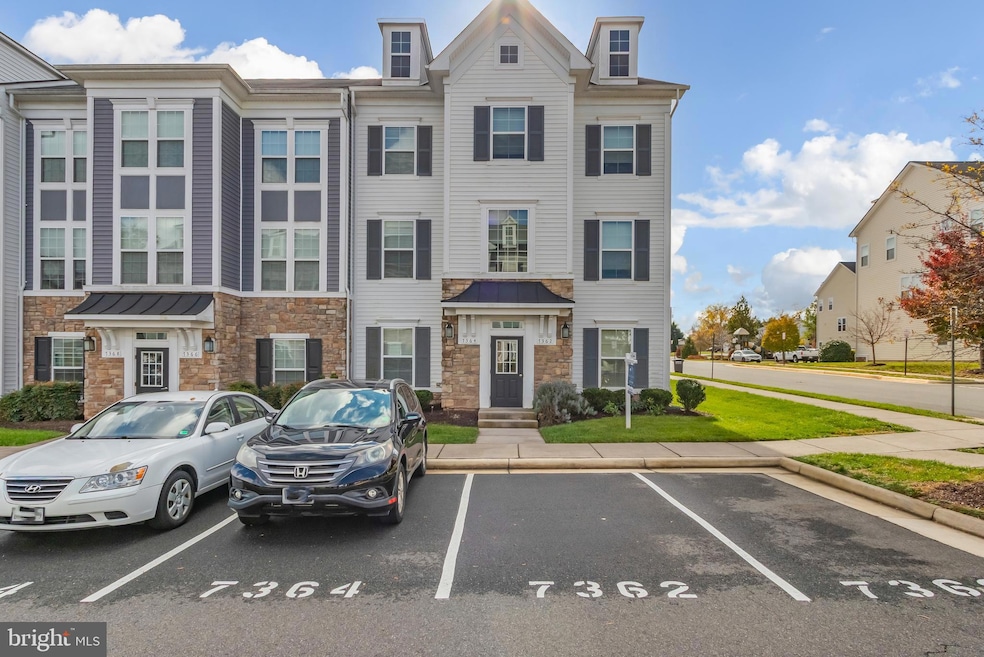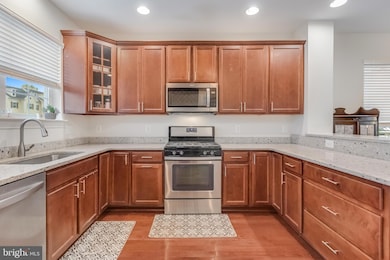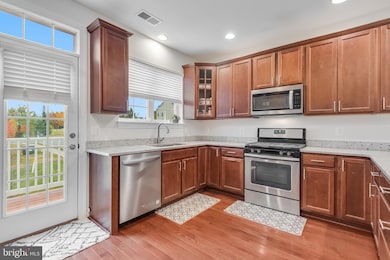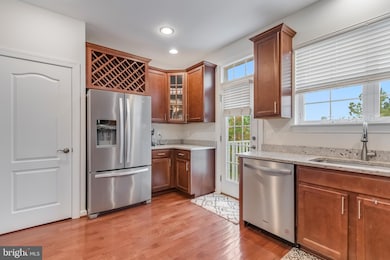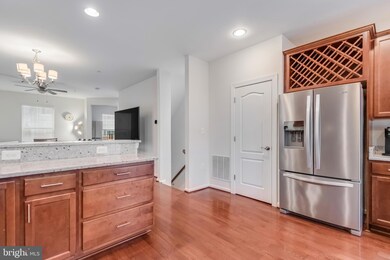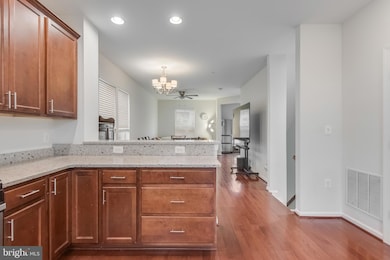7362 Riding Meadow Way Manassas, VA 20111
Estimated payment $3,381/month
Highlights
- Gourmet Kitchen
- Open Floorplan
- Wood Flooring
- Osbourn Park High School Rated A
- Contemporary Architecture
- Main Floor Bedroom
About This Home
OPEN HOUSE SUN 11/02 12-3PM. SHOWING STARTING FRIDAY! Welcome to this charming well-maintained end unit townhome that offers 3 bedrooms and 3 full bathrooms. Main level bedroom and family room with tile floors and walkout give access to a delightful patio and a fully fenced yard. The kitchen features granite countertops and stainless steel appliances and the cozy living area through gleaming hardwood floors is perfect for gathering with friends and family as well as everyday living. Lovely balcony overlooking the view, bright sunlight through all the windows. The large primary bedroom has a walk-in closet and luxury tile bath with separate granite countertop vanities and deluxe shower. The second bedroom has a private full bathroom and spacious closets. This peaceful community is conveniently located near Route 28, Interstate 66 and the VRE. Plenty of parking space for visitors. DON'T MISS OUT ON A GREAT OPPORTUNITY TO COME BY AND SEE IT!
Listing Agent
(703) 772-7680 stellaseong77@gmail.com Fairfax Realty Select License #0225080674 Listed on: 10/31/2025

Open House Schedule
-
Saturday, December 13, 20251:00 to 4:00 pm12/13/2025 1:00:00 PM +00:0012/13/2025 4:00:00 PM +00:00Don't miss out on your chance to see it this Sunday from12-3pm. You will love it!Add to Calendar
Townhouse Details
Home Type
- Townhome
Est. Annual Taxes
- $4,301
Year Built
- Built in 2017
HOA Fees
Home Design
- Contemporary Architecture
- Permanent Foundation
Interior Spaces
- Property has 3 Levels
- Open Floorplan
- Ceiling Fan
Kitchen
- Gourmet Kitchen
- Electric Oven or Range
- Cooktop
- Built-In Microwave
- Dishwasher
- Stainless Steel Appliances
- Disposal
Flooring
- Wood
- Carpet
- Ceramic Tile
Bedrooms and Bathrooms
- En-Suite Bathroom
- Bathtub with Shower
Laundry
- Laundry on main level
- Dryer
- Washer
Parking
- 2 Open Parking Spaces
- 2 Parking Spaces
- Parking Lot
- 2 Assigned Parking Spaces
Schools
- Yorkshire Elementary School
- Parkside Middle School
- Osbourn Park High School
Utilities
- Forced Air Heating and Cooling System
- Vented Exhaust Fan
- Natural Gas Water Heater
Additional Features
- Level Entry For Accessibility
- Property is in very good condition
Listing and Financial Details
- Assessor Parcel Number 7897-33-5567.01
Community Details
Overview
- Association fees include common area maintenance, road maintenance, snow removal, trash, water, sewer
- Falls Grove Home Owners Association
- Falls Grove Condominium Condos
- Falls Grove Condominium Community
- Falls Grove Condominium Subdivision
- Property Manager
Amenities
- Common Area
Recreation
- Community Basketball Court
- Community Playground
- Jogging Path
Pet Policy
- Pets allowed on a case-by-case basis
Map
Home Values in the Area
Average Home Value in this Area
Tax History
| Year | Tax Paid | Tax Assessment Tax Assessment Total Assessment is a certain percentage of the fair market value that is determined by local assessors to be the total taxable value of land and additions on the property. | Land | Improvement |
|---|---|---|---|---|
| 2025 | $4,216 | $453,500 | $106,000 | $347,500 |
| 2024 | $4,216 | $423,900 | $96,700 | $327,200 |
| 2023 | $4,133 | $397,200 | $87,900 | $309,300 |
| 2022 | $4,157 | $368,100 | $81,800 | $286,300 |
| 2021 | $4,264 | $349,700 | $81,800 | $267,900 |
| 2020 | $5,098 | $328,900 | $81,800 | $247,100 |
| 2019 | $4,896 | $315,900 | $81,800 | $234,100 |
| 2018 | $3,592 | $297,500 | $81,800 | $215,700 |
Property History
| Date | Event | Price | List to Sale | Price per Sq Ft |
|---|---|---|---|---|
| 10/31/2025 10/31/25 | For Sale | $499,990 | -- | $273 / Sq Ft |
Purchase History
| Date | Type | Sale Price | Title Company |
|---|---|---|---|
| Warranty Deed | $435,000 | First American Title | |
| Warranty Deed | $350,413 | Stewart Title & Escrow Inc |
Mortgage History
| Date | Status | Loan Amount | Loan Type |
|---|---|---|---|
| Open | $348,000 | Construction | |
| Previous Owner | $357,946 | VA |
Source: Bright MLS
MLS Number: VAPW2106552
APN: 7897-33-5567.01
- 7394 Riding Meadow Way
- 7465 Riding Meadow Way Unit 42
- 7444 Riding Meadow Way
- 8118 Rugby Rd
- 8501 Charnwood Ct
- 8401 Yorkshire Ln
- 8514 Charnwood Ct
- 8117 Leland Rd
- 7923 Maplewood Dr
- 8111 Oak St
- 7822 Oak St
- 7505 Bosbury Ct
- 7407 Peppertree Ln
- 7636 Shelley Ln
- 7613 Glenolden Place
- 8006 Well St
- 7819 Lake Dr
- 7823 Lake Dr
- 504 Tassita Ln
- 8602 Spruce St
- 7386 Riding Meadow Way
- 7454 Riding Meadow Way
- 7101 Royal Fern Cir
- 7604 Somerset Ln
- 6908 Compton Valley Ct Unit UL 2
- 8178 Peakwood Ct
- 6836 Kerrywood Cir
- 229 Manassas Dr
- 13840 Laurel Rock Ct
- 9702 Enterprise Ct
- 8452 Sandstone Way
- 8286 White Pine Dr
- 101 Sage Creek Ct
- 8641 Sumter Ct
- 8635 Union Place
- 709 Thomas Ln Unit B
- 707 Thomas Ln Unit A
- 8684 Inyo Place
- 201 Park Central Terrace Unit B
- 100 Lara St
