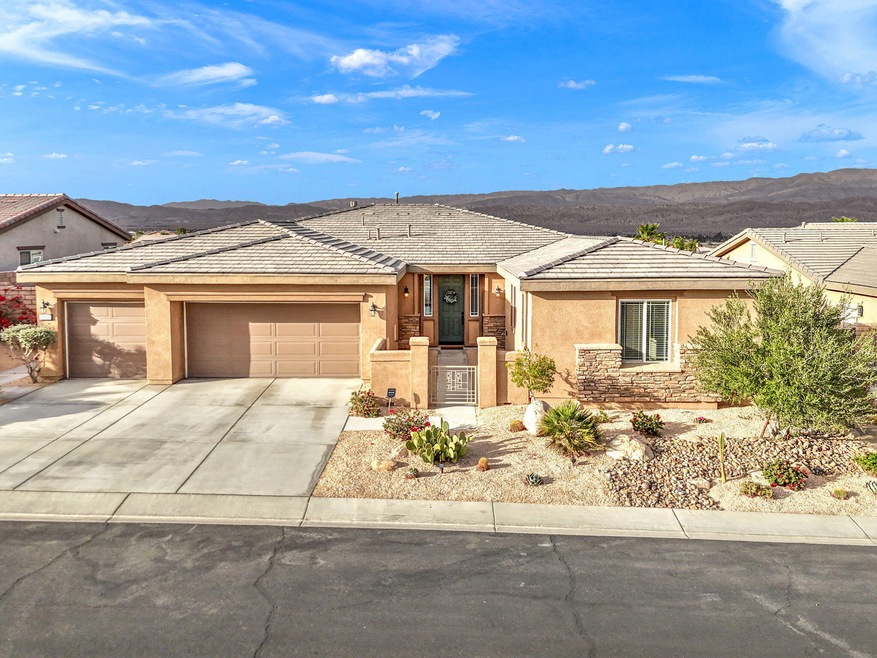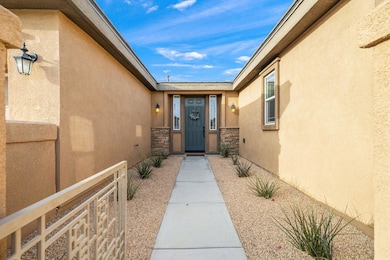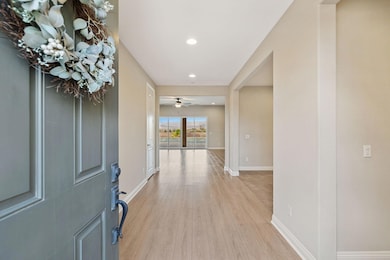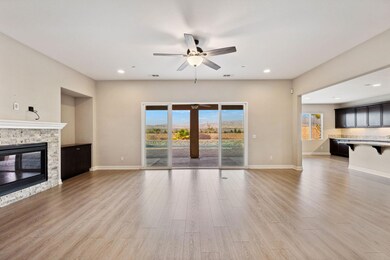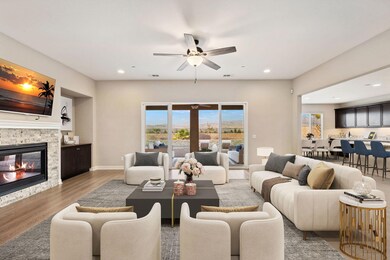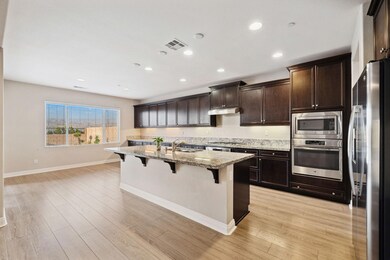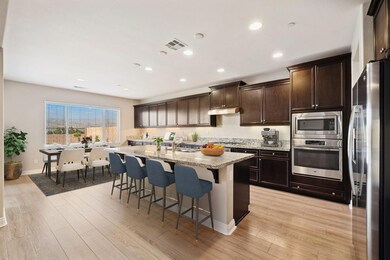
73692 Vermeer Way Palm Desert, CA 92211
Highlights
- In Ground Pool
- Open Floorplan
- Family Room with Fireplace
- Gated Community
- Mountain View
- Water Fountains
About This Home
As of April 2025Experience the perfect blend of beauty and comfort in this open concept, 4-bedroom home in the gated community of The Gallery. Benefit from the property's valuable feature - OWNED SOLAR, ensuring no electric bills even during the summer months. The inviting living area flows effortlessly into the backyard complete with pavers, an outdoor fireplace, and a sparkling pool enhanced with spillway features. This home offers mountain views to the north and west, creating an ideal desert backdrop and unforgettable sunsets. The property's low-maintenance desert landscaping amplifies its effortless appeal. The primary bathroom features a newly renovated shower, dual vanities, and a soaking tub for ultimate relaxation. Situated on a premier interior lot, the higher elevation provides ideal privacy and superior views. Low HOA dues and close proximity to shopping and restaurants make this an ideal Palm Desert retreat.
Home Details
Home Type
- Single Family
Est. Annual Taxes
- $10,150
Year Built
- Built in 2015
Lot Details
- 10,019 Sq Ft Lot
- Home has North and South Exposure
- Drip System Landscaping
- Sprinklers on Timer
HOA Fees
- $170 Monthly HOA Fees
Home Design
- Slab Foundation
- Stucco Exterior
Interior Spaces
- 2,955 Sq Ft Home
- 2-Story Property
- Open Floorplan
- Ceiling Fan
- Gas Log Fireplace
- Sliding Doors
- Family Room with Fireplace
- 2 Fireplaces
- Formal Dining Room
- Mountain Views
- Laundry Room
Kitchen
- Walk-In Pantry
- Gas Range
- Microwave
- Dishwasher
- Kitchen Island
Flooring
- Carpet
- Laminate
- Pavers
- Tile
Bedrooms and Bathrooms
- 4 Bedrooms
- Remodeled Bathroom
- Jack-and-Jill Bathroom
- 3 Full Bathrooms
- Double Vanity
Parking
- 3 Car Attached Garage
- Garage Door Opener
- Driveway
Pool
- In Ground Pool
- Outdoor Pool
- Saltwater Pool
Outdoor Features
- Covered patio or porch
- Fireplace in Patio
- Water Fountains
Utilities
- Central Heating and Cooling System
- Gas Water Heater
Listing and Financial Details
- Assessor Parcel Number 694270047
Community Details
Overview
- Association fees include cable TV
- The Gallery Subdivision
- On-Site Maintenance
Security
- Card or Code Access
- Gated Community
Ownership History
Purchase Details
Home Financials for this Owner
Home Financials are based on the most recent Mortgage that was taken out on this home.Purchase Details
Home Financials for this Owner
Home Financials are based on the most recent Mortgage that was taken out on this home.Purchase Details
Map
Similar Homes in the area
Home Values in the Area
Average Home Value in this Area
Purchase History
| Date | Type | Sale Price | Title Company |
|---|---|---|---|
| Grant Deed | $960,000 | Fidelity National Title | |
| Grant Deed | $590,000 | Lawyers Title | |
| Grant Deed | $502,000 | First American Title Company |
Mortgage History
| Date | Status | Loan Amount | Loan Type |
|---|---|---|---|
| Open | $624,000 | New Conventional | |
| Previous Owner | $100,000 | Commercial | |
| Previous Owner | $369,000 | New Conventional | |
| Previous Owner | $369,000 | New Conventional |
Property History
| Date | Event | Price | Change | Sq Ft Price |
|---|---|---|---|---|
| 04/15/2025 04/15/25 | Sold | $960,000 | +1.6% | $325 / Sq Ft |
| 04/08/2025 04/08/25 | Pending | -- | -- | -- |
| 03/04/2025 03/04/25 | For Sale | $945,000 | +60.2% | $320 / Sq Ft |
| 04/30/2020 04/30/20 | Sold | $590,000 | -5.6% | $200 / Sq Ft |
| 03/25/2020 03/25/20 | Pending | -- | -- | -- |
| 03/06/2020 03/06/20 | For Sale | $624,900 | 0.0% | $211 / Sq Ft |
| 03/05/2020 03/05/20 | Pending | -- | -- | -- |
| 01/16/2020 01/16/20 | For Sale | $624,900 | -- | $211 / Sq Ft |
Tax History
| Year | Tax Paid | Tax Assessment Tax Assessment Total Assessment is a certain percentage of the fair market value that is determined by local assessors to be the total taxable value of land and additions on the property. | Land | Improvement |
|---|---|---|---|---|
| 2023 | $10,150 | $620,193 | $91,977 | $528,216 |
| 2022 | $9,965 | $608,033 | $90,174 | $517,859 |
| 2021 | $9,744 | $596,111 | $88,406 | $507,705 |
| 2020 | $9,420 | $573,092 | $135,844 | $437,248 |
| 2019 | $9,287 | $561,856 | $133,181 | $428,675 |
| 2018 | $9,148 | $550,840 | $130,570 | $420,270 |
| 2017 | $9,021 | $540,040 | $128,010 | $412,030 |
| 2016 | $5,758 | $283,600 | $67,600 | $216,000 |
| 2015 | $2,599 | $66,585 | $66,585 | $0 |
| 2014 | $2,597 | $65,282 | $65,282 | $0 |
Source: California Desert Association of REALTORS®
MLS Number: 219125828
APN: 694-270-047
- 73667 Okeeffe Way
- 73775 Van Gogh Dr
- 35469 Cortesia Way
- 73740 Kandinsky Way
- 35515 Bains Ave
- 73745 Henri Dr
- 74080 Scholar Ln W
- 73992 Van Gogh Dr
- 35403 Bains Ave
- 73584 Cierra St
- 49853 Crescent Passage
- 73447 Travers St
- 73810 Cezanne Dr
- 49865 Crescent Passage
- 73584 Henri Dr
- 49847 Meridian Way
- 35831 Raphael Dr
- 49901 Crescent Passage
- 75682 Axis Ct
- 74132 Windflower Ct
