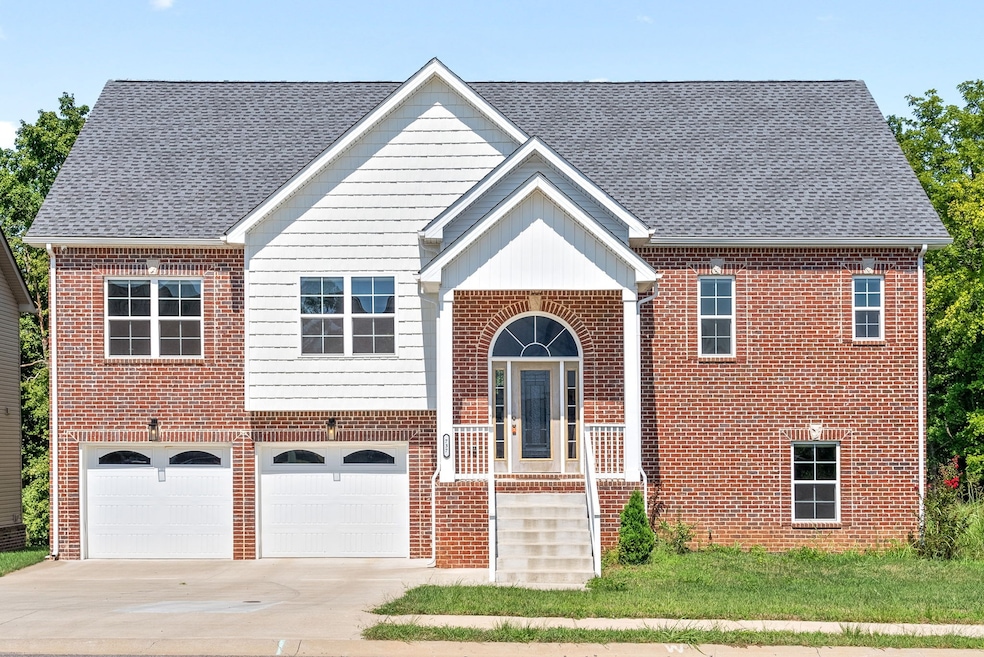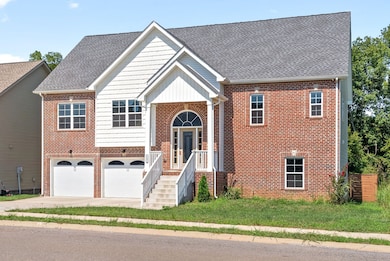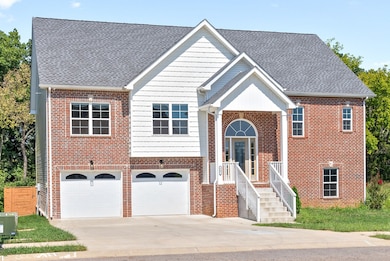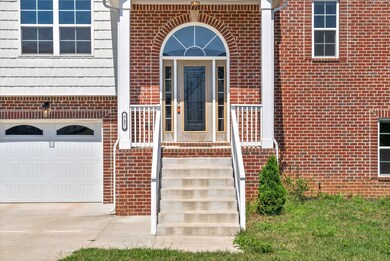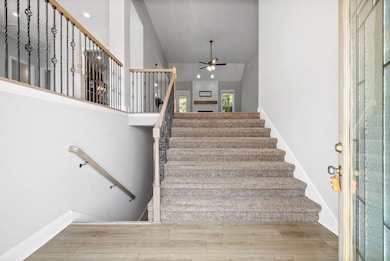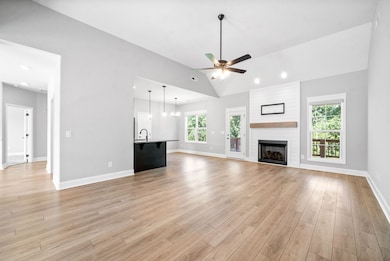737 Buffalo Ford Dr Clarksville, TN 37042
Highlights
- Deck
- 2 Car Attached Garage
- Tile Flooring
- Porch
- Cooling Available
- Central Heating
About This Home
This expansive 5-bedroom, 3-bathroom residence provides a welcoming and comfortable living environment, featuring two separate living areas and a split foyer design that adds to its charm. The main living room showcases beautiful vaulted ceilings and a cozy gas fireplace (tenant responsible), fostering a warm atmosphere for unwinding. The kitchen is equipped with elegant granite countertops, generous cabinet space, and contemporary finishes, making it a fantastic area for those who enjoy cooking. The primary bedroom serves as a true sanctuary, complete with tray ceilings and a luxurious en-suite bathroom that includes dual sinks, a soothing jacuzzi tub, and a chic tiled standing shower. Outside, the fenced backyard ensures privacy and features a covered deck, perfect for outdoor relaxation and entertaining. This home skillfully blends functionality with sophistication, promising an enjoyable living experience for its residents.
Listing Agent
Abode Management Brokerage Phone: 9315384420 License #297505 Listed on: 07/18/2025
Home Details
Home Type
- Single Family
Est. Annual Taxes
- $4,355
Year Built
- Built in 2021
Lot Details
- Back Yard Fenced
Parking
- 2 Car Attached Garage
- 4 Open Parking Spaces
Home Design
- Brick Exterior Construction
- Shingle Roof
- Vinyl Siding
Interior Spaces
- 2,602 Sq Ft Home
- Property has 2 Levels
- Furnished or left unfurnished upon request
- Ceiling Fan
- Gas Fireplace
- Interior Storage Closet
- Fire and Smoke Detector
- Finished Basement
Kitchen
- Microwave
- Dishwasher
- Disposal
Flooring
- Carpet
- Laminate
- Tile
Bedrooms and Bathrooms
- 5 Bedrooms | 3 Main Level Bedrooms
- 3 Full Bathrooms
Outdoor Features
- Deck
- Porch
Schools
- West Creek Elementary School
- Kenwood Middle School
- Kenwood High School
Utilities
- Cooling Available
- Central Heating
Community Details
- Property has a Home Owners Association
- Association fees include trash
- Griffey Estates Subdivision
Listing and Financial Details
- Property Available on 8/1/25
- The owner pays for association fees
- Rent includes association fees
- Assessor Parcel Number 063031G B 01700 00003031G
Map
Source: Realtracs
MLS Number: 2944013
APN: 031G-B-017.00-00003031G
- 738 Buffalo Ford Dr
- 730 Buffalo Ford Dr
- 726 Buffalo Ford Dr
- 280 Griffey Estates
- 711 Buffalo Ford Dr
- 295 Corn Hill Ct
- 867 Burley Barn Rd
- 361 Burley Barn Rd
- 209 Griffey Estates
- 842 Burley Barn Rd
- 308 Griffey Estates
- 1070 Harrison Way
- 2263 Allen Griffey Ct
- 1054 Harrison Way
- 1006 Tufnel Dr
- 1014 Tufnel Dr
- 1009 Tufnel Dr
- 769 Carrillo Dr
- 1033 Garner Hills Dr
- 954 Tufnel Dr
- 741 Buffalo Ford Dr
- 765 Buffalo Ford Dr
- 1091 Harrison Way
- 872 Burley Barn Rd
- 1073 Harrison Way
- 798 Buffalo Frd Dr
- 214 Ardell Dr
- 769 Carrillo Dr
- 1030 Garner Hills Dr
- 1109 Gunpoint Dr
- 1004 Dwight Eisenhower Way
- 992 Dwight Eisenhower Way
- 1517 Buchanon Dr
- 1113 Campbell Ct
- 639 Alvin Rd
- 1402 Dan Brown Dr
- 660 Alvin Rd
- 2190 W Allen Griffey Rd
- 914 Hedge Apple Dr
- 2195 W Allen Griffey Rd
