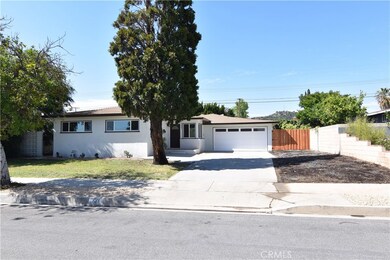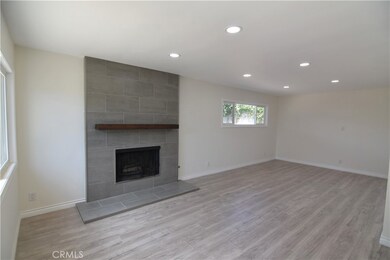
737 E Newburgh St Glendora, CA 91740
Charter oak NeighborhoodHighlights
- RV Access or Parking
- Primary Bedroom Suite
- Mountain View
- Willow Elementary School Rated A-
- Updated Kitchen
- Quartz Countertops
About This Home
As of June 2022Welcome to the Pride of Ownership neighborhood. This Home has been completely renovated with great workmanship detail. The interior has been superbly upgraded -gourmet kitchen with the finest amenites; remodeled bathrooms feature custom tile-surround; Energy features include Brand new Milgard dual-pane windows throughout. Greeted by a well-manicured entrance. The open concept, spacious living and tasteful newly tiled fireplace and new dual pane windows that pull in plenty of natural light and flows seamlessly into a designer kitchen showcasing new stainless-steel appliances, custom cabinetry and quartz countertops. Three beautifully designed bedrooms and designer bathrooms are located at the opposite end of the house creating an ideal layout for family living or work-from-home space. There are plenty of parking space for this home with the plenty space for RV/boat parking. The backyard is also a huge bonus for entertainment party. Brand new sprinkler system has been installed with seeding around the front and backyard.
Last Agent to Sell the Property
Chun Cheng,Broker License #01902557 Listed on: 04/26/2022
Home Details
Home Type
- Single Family
Est. Annual Taxes
- $10,146
Year Built
- Built in 1961 | Remodeled
Lot Details
- 7,421 Sq Ft Lot
- Rural Setting
- Masonry wall
- Wood Fence
- Block Wall Fence
- Fence is in excellent condition
- Front and Back Yard Sprinklers
- Density is up to 1 Unit/Acre
- Property is zoned GDR1
Parking
- 2 Car Direct Access Garage
- Parking Available
- Front Facing Garage
- Two Garage Doors
- Garage Door Opener
- Driveway
- RV Access or Parking
Property Views
- Mountain
- Courtyard
Home Design
- Bungalow
- Turnkey
- Raised Foundation
- Slab Foundation
- Fire Rated Drywall
- Asbestos Shingle Roof
- Pre-Cast Concrete Construction
- Partial Copper Plumbing
- Copper Plumbing
- Stucco
Interior Spaces
- 1,475 Sq Ft Home
- 1-Story Property
- Double Pane Windows
- ENERGY STAR Qualified Windows
- Family Room with Fireplace
- Family Room Off Kitchen
- Living Room
- Dining Room
- Den
- Laminate Flooring
Kitchen
- Updated Kitchen
- Open to Family Room
- Eat-In Kitchen
- Gas Range
- Microwave
- Dishwasher
- Quartz Countertops
Bedrooms and Bathrooms
- 3 Main Level Bedrooms
- Primary Bedroom Suite
- Upgraded Bathroom
- 2 Full Bathrooms
- Quartz Bathroom Countertops
- Bathtub with Shower
Laundry
- Laundry Room
- Laundry in Garage
- 220 Volts In Laundry
Home Security
- Carbon Monoxide Detectors
- Fire and Smoke Detector
Accessible Home Design
- More Than Two Accessible Exits
Outdoor Features
- Patio
- Exterior Lighting
Schools
- Willow Elementary School
- Royal Oak Middle School
- Charter Oak High School
Utilities
- Central Heating and Cooling System
- 220 Volts in Kitchen
- Natural Gas Connected
- Cable TV Available
Listing and Financial Details
- Tax Lot 14
- Tax Tract Number 24496
- Assessor Parcel Number 8653031020
Community Details
Overview
- No Home Owners Association
Recreation
- Bike Trail
Ownership History
Purchase Details
Home Financials for this Owner
Home Financials are based on the most recent Mortgage that was taken out on this home.Purchase Details
Home Financials for this Owner
Home Financials are based on the most recent Mortgage that was taken out on this home.Similar Homes in the area
Home Values in the Area
Average Home Value in this Area
Purchase History
| Date | Type | Sale Price | Title Company |
|---|---|---|---|
| Grant Deed | $815,000 | First American Title Company O | |
| Grant Deed | $644,000 | First Amer Ttl Co Res Div |
Mortgage History
| Date | Status | Loan Amount | Loan Type |
|---|---|---|---|
| Open | $652,000 | New Conventional |
Property History
| Date | Event | Price | Change | Sq Ft Price |
|---|---|---|---|---|
| 06/28/2022 06/28/22 | Sold | $815,000 | 0.0% | $553 / Sq Ft |
| 06/10/2022 06/10/22 | Off Market | $815,000 | -- | -- |
| 05/24/2022 05/24/22 | Pending | -- | -- | -- |
| 05/18/2022 05/18/22 | Price Changed | $810,000 | -4.7% | $549 / Sq Ft |
| 05/09/2022 05/09/22 | Price Changed | $850,000 | +4.9% | $576 / Sq Ft |
| 04/26/2022 04/26/22 | For Sale | $810,000 | +25.8% | $549 / Sq Ft |
| 07/23/2021 07/23/21 | Sold | $643,888 | +2.4% | $437 / Sq Ft |
| 07/03/2021 07/03/21 | Pending | -- | -- | -- |
| 07/01/2021 07/01/21 | For Sale | $628,888 | -- | $426 / Sq Ft |
Tax History Compared to Growth
Tax History
| Year | Tax Paid | Tax Assessment Tax Assessment Total Assessment is a certain percentage of the fair market value that is determined by local assessors to be the total taxable value of land and additions on the property. | Land | Improvement |
|---|---|---|---|---|
| 2024 | $10,146 | $847,925 | $639,637 | $208,288 |
| 2023 | $9,899 | $831,300 | $627,096 | $204,204 |
| 2022 | $7,861 | $643,900 | $515,100 | $128,800 |
| 2021 | $4,868 | $376,403 | $214,741 | $161,662 |
| 2020 | $4,815 | $372,545 | $212,540 | $160,005 |
| 2019 | $4,762 | $365,241 | $208,373 | $156,868 |
| 2018 | $4,489 | $358,081 | $204,288 | $153,793 |
| 2016 | $4,288 | $344,178 | $196,356 | $147,822 |
| 2015 | $4,269 | $339,009 | $193,407 | $145,602 |
| 2014 | $4,264 | $332,369 | $189,619 | $142,750 |
Agents Affiliated with this Home
-
Chun Wei Cheng

Seller's Agent in 2022
Chun Wei Cheng
Chun Cheng,Broker
(949) 207-8035
2 in this area
25 Total Sales
-
Priscilla Rael-Albin

Buyer's Agent in 2022
Priscilla Rael-Albin
RE/MAX
(714) 267-6094
1 in this area
144 Total Sales
-
C
Buyer's Agent in 2022
Craig Albin
RE/MAX
-
Jami Dotson
J
Seller's Agent in 2021
Jami Dotson
Big Block Premier
(949) 389-0004
1 in this area
14 Total Sales
Map
Source: California Regional Multiple Listing Service (CRMLS)
MLS Number: PW22084894
APN: 8653-031-020
- 1729 Sunflower Ave Unit A
- 1636 Bentley Place
- 1513 S Pinkerton Rd
- 20821 E Calora St Unit E1
- 1389 N Sunflower Ave
- 1387 N Sunflower Ave
- 353 E Woodcroft Ave
- 346 E Plymouth St
- 1365 Bonnie Cove Ave
- 1309 Suffolk Ave
- 21210 E Arrow Hwy Unit 41
- 21210 E Arrow Hwy Unit 158
- 21210 E Arrow Hwy Unit 77
- 20290 E Arrow Hwy Unit C
- 20232 E Arrow Hwy Unit A
- 909 Shady Ln
- 625 -627 S Wabash Ave
- 201 E Arrow Hwy
- 201 E Arrow Hwy Unit 12
- 5001 N Darfield Ave






