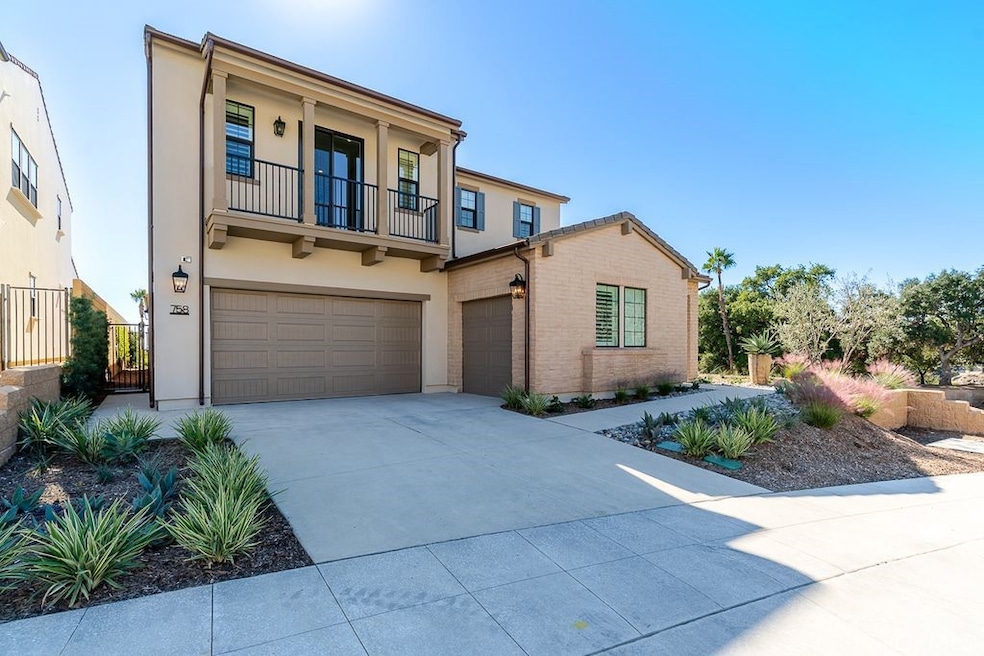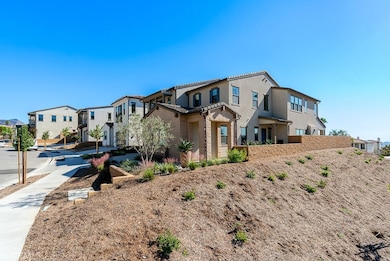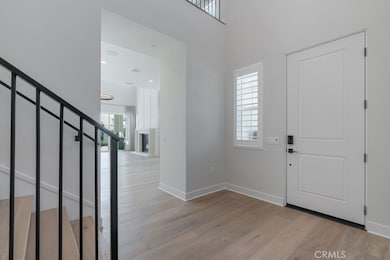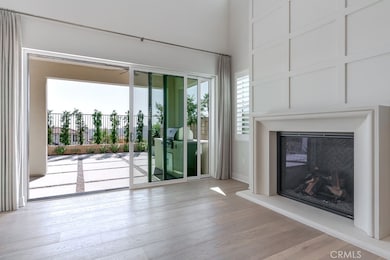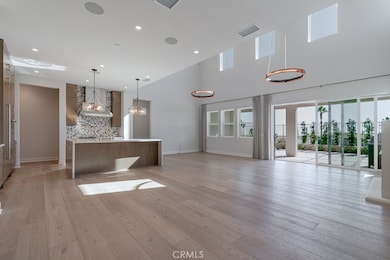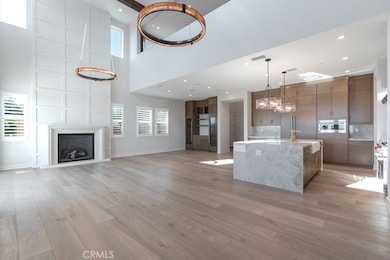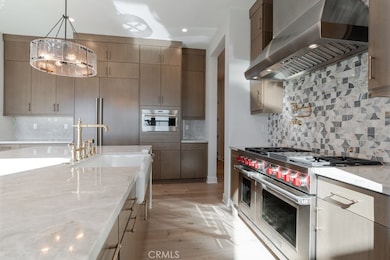737 Via Arezzo Place Altadena, CA 91001
Estimated payment $15,242/month
Highlights
- Gated with Attendant
- Under Construction
- Primary Bedroom Suite
- John Muir High School Rated A-
- Solar Power System
- Open Floorplan
About This Home
BROKERS WELCOME! Introducing a brand-new luxury two-story home, perfectly situated within the prestigious, guard-gated community of La Vina. Designed with exceptional attention to detail, this residence offers the ideal blend of comfort, style, and elevated living. Step into a grand open-concept floorplan with soaring ceilings and an abundance of natural light, all framed by mountain views—an entertainer’s dream and a serene everyday retreat. A true highlight is the spacious first-floor primary suite, complete with a spa-like bathroom designed for ultimate relaxation. An oversized bonus room adds versatility, perfect for a media room or second living area. At the center of the home, the chef’s kitchen is a masterpiece—featuring premium Wolf and Sub-Zero appliances, sleek countertops, and custom cabinetry. Every detail is crafted to impress and inspire. Enjoy the latest in modern convenience with smart home technology and energy-efficient systems, including fully integrated solar power for sustainable, eco-conscious living. Don't miss this rare opportunity to own a luxury home with stunning views in one of the area's most sought-after communities. The photos are of the same floorplan.
Listing Agent
Christopher Development Group Brokerage Email: sobandan@plccommunities.com License #01086829 Listed on: 08/20/2025

Open House Schedule
-
Tuesday, November 25, 202510:00 am to 4:00 pm11/25/2025 10:00:00 AM +00:0011/25/2025 4:00:00 PM +00:00La Vina and Lincoln. Please let the gate attendant know you are here for the open house. Once you are in the gate follow the signs to Encore.Add to Calendar
-
Friday, November 28, 202510:00 am to 4:00 pm11/28/2025 10:00:00 AM +00:0011/28/2025 4:00:00 PM +00:00La Vina and Lincoln. Please let the gate attendant know you are here for the open house. Once you are in the gate follow the signs to Encore.Add to Calendar
Home Details
Home Type
- Single Family
Year Built
- Built in 2025 | Under Construction
Lot Details
- 10,540 Sq Ft Lot
- Wrought Iron Fence
- Block Wall Fence
- Level Lot
HOA Fees
- $513 Monthly HOA Fees
Parking
- 3 Car Direct Access Garage
- Driveway
- On-Street Parking
Property Views
- Mountain
- Neighborhood
Home Design
- Spanish Architecture
- Entry on the 1st floor
- Slab Foundation
- Spanish Tile Roof
- Stucco
Interior Spaces
- 3,705 Sq Ft Home
- 2-Story Property
- Open Floorplan
- High Ceiling
- Recessed Lighting
- Fireplace Features Masonry
- Gas Fireplace
- Double Pane Windows
- Entrance Foyer
- Great Room
- Family Room Off Kitchen
- Living Room with Fireplace
- Bonus Room
- Laundry Room
Kitchen
- Open to Family Room
- Walk-In Pantry
- Double Self-Cleaning Oven
- Gas Oven
- Six Burner Stove
- Gas Range
- Free-Standing Range
- Microwave
- Freezer
- Dishwasher
- Wolf Appliances
- Kitchen Island
- Stone Countertops
- Self-Closing Drawers and Cabinet Doors
- Disposal
Flooring
- Wood
- Carpet
- Tile
Bedrooms and Bathrooms
- 5 Bedrooms | 2 Main Level Bedrooms
- Primary Bedroom on Main
- Primary Bedroom Suite
- Walk-In Closet
- Jack-and-Jill Bathroom
- Bathroom on Main Level
- Quartz Bathroom Countertops
- Dual Vanity Sinks in Primary Bathroom
- Soaking Tub
- Separate Shower
- Exhaust Fan In Bathroom
Home Security
- Smart Home
- Fire and Smoke Detector
- Fire Sprinkler System
Eco-Friendly Details
- Solar Power System
Outdoor Features
- Fence Around Pool
- Covered Patio or Porch
- Exterior Lighting
Utilities
- Forced Air Heating and Cooling System
- Vented Exhaust Fan
- Natural Gas Connected
- High-Efficiency Water Heater
Listing and Financial Details
- Tax Lot 3
- Tax Tract Number 69504
- Assessor Parcel Number 5863030036
- $1,500 per year additional tax assessments
Community Details
Overview
- Associa Association, Phone Number (949) 465-2241
- Built by PLC Communities
- 2Ar
- Foothills
Recreation
- Community Playground
- Community Pool
- Park
- Hiking Trails
Security
- Gated with Attendant
- Controlled Access
Map
Home Values in the Area
Average Home Value in this Area
Property History
| Date | Event | Price | List to Sale | Price per Sq Ft |
|---|---|---|---|---|
| 09/13/2025 09/13/25 | Price Changed | $2,344,900 | -0.1% | $633 / Sq Ft |
| 09/11/2025 09/11/25 | Price Changed | $2,346,900 | -7.8% | $633 / Sq Ft |
| 08/20/2025 08/20/25 | For Sale | $2,544,900 | -- | $687 / Sq Ft |
Source: California Regional Multiple Listing Service (CRMLS)
MLS Number: OC25188278
- 752 Via Arezzo Place
- 2975 Santa Anita Ave
- 523 E Poppyfields Dr Unit 9
- 563 E Las Flores Dr
- 3050 Marengo Ave
- 453 Athens St
- 344 E Las Flores Dr
- 445 Wapello St
- 408 Wistaria Place
- 431 Wapello St
- 2975 Lake Ave
- 677 E Palm St
- 740 E Poppyfields Dr
- 618 Concha St
- 902 Wapello St
- 701 E Palm St
- 2741 Saint James Place
- 2868 Marengo Ave
- 930 Athens St
- 630 Concha St
- 2350 Marengo Ave
- 2163 Santa Rosa Ave
- 453 E Sacramento St
- 2017 Lovila Ln
- 2023 Lovila Ln
- 2175 N Holliston Ave
- 2000 Lake Ave Unit 4
- 2000 Lake Ave Unit 7
- 2000 Lake Ave Unit 3
- 2000 Lake Ave Unit 8
- 2000 Lake Ave Unit 2
- 2000 Lake Ave Unit 1
- 1968 El Molino Ave
- 2107 N Raymond Ave Unit 2129.4
- 2191 El Sereno Ave Unit 11
- 2191 El Sereno Ave Unit 12
- 3710 Sunset Ridge Rd
- 1070 E Woodbury Rd
- 2122 Navarro Ave
- 686 Atchison St
