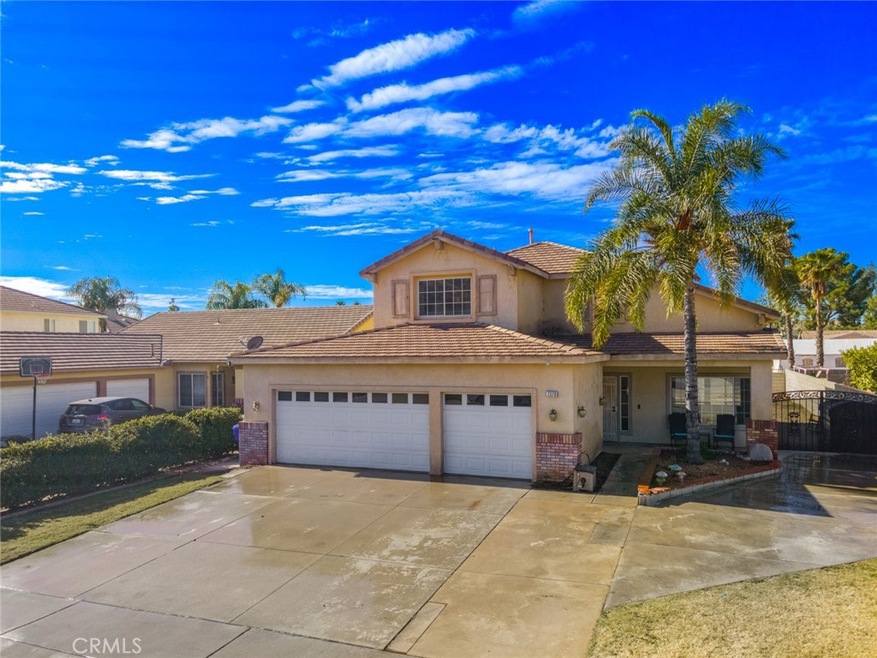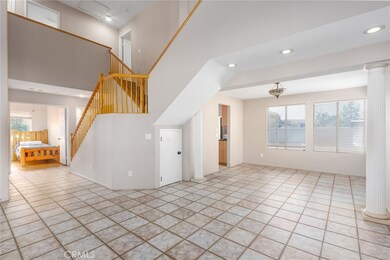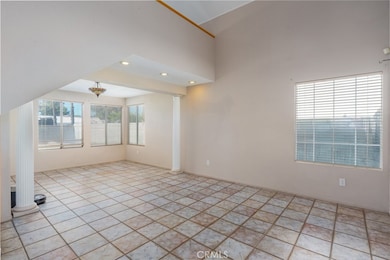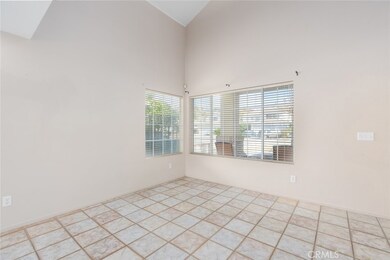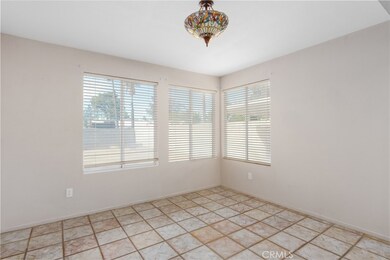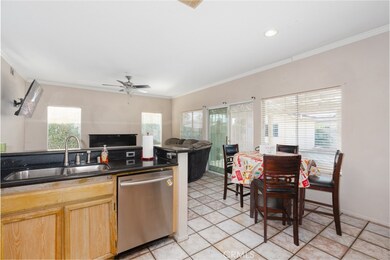
7370 Railroad Ct Highland, CA 92346
East Highlands NeighborhoodHighlights
- RV Access or Parking
- Open Floorplan
- Property is near a park
- Beattie Middle School Rated A-
- Mountain View
- Secluded Lot
About This Home
As of January 2025Nestled on a serene cul-de-sac in beautiful Highland, California, this 4-bedroom, 3-bath home is a true treasure. Built in 1998, it boasts nearly 1,900 square feet of thoughtfully designed living space on an expansive 7,230-square-foot lot, offering both comfort and endless possibilities.
As you arrive, the spacious three-car garage and oversized driveway immediately catch your eye, providing ample parking and room for recreational activities. Step inside, and you’re welcomed by soaring vaulted ceilings in the living room, creating a bright and airy ambiance that flows seamlessly into the dining area—perfect for hosting gatherings.
The heart of this home is the open-concept kitchen and family room, ideal for creating cherished memories with family and friends. Upstairs, you’ll find three inviting bedrooms and a versatile loft, perfect for a playroom, home office, or a cozy retreat. A convenient downstairs bedroom offers flexibility for guests or a private workspace.
The outdoor space is a California dream, featuring a generous backyard with room to garden, play, or relax under the sunny sky. A separate storage building opens the door to endless possibilities—transform it into an art studio, homeschool room, or your own outdoor office.
The location is a nature lover’s paradise, situated near the San Bernardino National Forest, Canyon Oaks Park, and the Natural Parkland Trailhead. Outdoor enthusiasts will appreciate being steps from the Santa Ana River Trail and enjoying access to hiking, biking, and serene mountain vistas. Plus, the home is located in the sought-after East Highland neighborhood, served by the acclaimed Redlands School District and close to shopping, dining, and freeway access. Additional features include an indoor laundry room, RV parking, and no HOA dues. The expansive flat backyard offers a blank canvas for your vision, whether it’s a lush garden, outdoor kitchen, or sparkling pool and spa. Discover the perfect balance of charm, convenience, and lifestyle in this Highland gem!
Last Agent to Sell the Property
eXp Realty of California Inc Brokerage Email: fdroffers@gmail.com License #01321550

Home Details
Home Type
- Single Family
Est. Annual Taxes
- $4,376
Year Built
- Built in 1998
Lot Details
- 7,260 Sq Ft Lot
- Cul-De-Sac
- Block Wall Fence
- Secluded Lot
- Back and Front Yard
Parking
- 3 Car Direct Access Garage
- Parking Available
- Two Garage Doors
- Driveway
- RV Access or Parking
Property Views
- Mountain
- Neighborhood
Home Design
- Traditional Architecture
- Slab Foundation
- Tile Roof
- Concrete Roof
- Stucco
Interior Spaces
- 1,893 Sq Ft Home
- 2-Story Property
- Open Floorplan
- Cathedral Ceiling
- Ceiling Fan
- Recessed Lighting
- Gas Fireplace
- Family Room with Fireplace
- Family Room Off Kitchen
- Living Room
- Living Room Balcony
- Loft
- Attic Fan
- Laundry Room
Kitchen
- Breakfast Area or Nook
- Open to Family Room
- Eat-In Kitchen
- Breakfast Bar
- Microwave
- Dishwasher
- Granite Countertops
- Disposal
Flooring
- Laminate
- Tile
Bedrooms and Bathrooms
- 4 Bedrooms | 1 Main Level Bedroom
- 3 Full Bathrooms
- Dual Vanity Sinks in Primary Bathroom
- Bathtub with Shower
- Walk-in Shower
Schools
- Highland Elementary School
- Beattie Middle School
Additional Features
- Property is near a park
- Central Heating and Cooling System
Listing and Financial Details
- Tax Lot 2
- Tax Tract Number 15618
- Assessor Parcel Number 1201461170000
Community Details
Overview
- No Home Owners Association
Recreation
- Park
- Hiking Trails
Ownership History
Purchase Details
Home Financials for this Owner
Home Financials are based on the most recent Mortgage that was taken out on this home.Purchase Details
Purchase Details
Home Financials for this Owner
Home Financials are based on the most recent Mortgage that was taken out on this home.Purchase Details
Purchase Details
Home Financials for this Owner
Home Financials are based on the most recent Mortgage that was taken out on this home.Purchase Details
Home Financials for this Owner
Home Financials are based on the most recent Mortgage that was taken out on this home.Map
Similar Homes in the area
Home Values in the Area
Average Home Value in this Area
Purchase History
| Date | Type | Sale Price | Title Company |
|---|---|---|---|
| Grant Deed | $610,000 | Chicago Title | |
| Interfamily Deed Transfer | -- | Lawyers Title | |
| Grant Deed | $255,000 | Stewart Title Of California | |
| Trustee Deed | $210,500 | None Available | |
| Grant Deed | $240,000 | Nti | |
| Grant Deed | $162,000 | Orange Coast Title |
Mortgage History
| Date | Status | Loan Amount | Loan Type |
|---|---|---|---|
| Open | $420,000 | New Conventional | |
| Previous Owner | $248,589 | FHA | |
| Previous Owner | $248,535 | FHA | |
| Previous Owner | $100,000 | Credit Line Revolving | |
| Previous Owner | $332,000 | Unknown | |
| Previous Owner | $280,000 | Unknown | |
| Previous Owner | $35,000 | Credit Line Revolving | |
| Previous Owner | $257,600 | Unknown | |
| Previous Owner | $32,200 | Unknown | |
| Previous Owner | $35,000 | Stand Alone Second | |
| Previous Owner | $227,905 | No Value Available | |
| Previous Owner | $129,500 | No Value Available | |
| Closed | $16,000 | No Value Available |
Property History
| Date | Event | Price | Change | Sq Ft Price |
|---|---|---|---|---|
| 01/08/2025 01/08/25 | Sold | $610,000 | 0.0% | $322 / Sq Ft |
| 12/19/2024 12/19/24 | Pending | -- | -- | -- |
| 12/16/2024 12/16/24 | Off Market | $610,000 | -- | -- |
| 12/08/2024 12/08/24 | For Sale | $519,000 | -- | $274 / Sq Ft |
Tax History
| Year | Tax Paid | Tax Assessment Tax Assessment Total Assessment is a certain percentage of the fair market value that is determined by local assessors to be the total taxable value of land and additions on the property. | Land | Improvement |
|---|---|---|---|---|
| 2024 | $4,376 | $320,293 | $96,088 | $224,205 |
| 2023 | $4,364 | $314,013 | $94,204 | $219,809 |
| 2022 | $4,295 | $307,856 | $92,357 | $215,499 |
| 2021 | $4,312 | $301,820 | $90,546 | $211,274 |
| 2020 | $4,233 | $298,726 | $89,618 | $209,108 |
| 2019 | $4,107 | $292,869 | $87,861 | $205,008 |
| 2018 | $3,934 | $287,126 | $86,138 | $200,988 |
| 2017 | $3,652 | $281,496 | $84,449 | $197,047 |
| 2016 | $3,613 | $275,976 | $82,793 | $193,183 |
| 2015 | $3,581 | $271,830 | $81,549 | $190,281 |
| 2014 | $3,514 | $266,506 | $79,952 | $186,554 |
Source: California Regional Multiple Listing Service (CRMLS)
MLS Number: PW24244549
APN: 1201-461-17
- 7462 Melanie Ct
- 0 Baseline St Unit DW25072276
- 7279 Yarnell Rd
- 7672 Tonner Cir
- 7539 Sunny Ridge Loop
- 7265 Fletcher View Dr
- 28800 Bristol St
- 28617 Greenville Cir
- 7142 Church St
- 28852 Glenheather Dr
- 0 Boulder Ave
- 7081 Highland Spring Ln
- 28428 Wild Rose Ln
- 28955 Calle Rivera
- 7949 Prairie Rose Way
- 28434 Sunflower St
- 3520 Aurora Dr E
- 3552 Aurora Dr E
- 29086 Whitegate Ln
- 28578 Oak Ridge Rd
