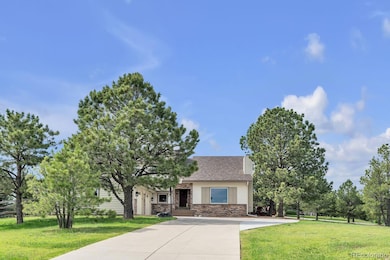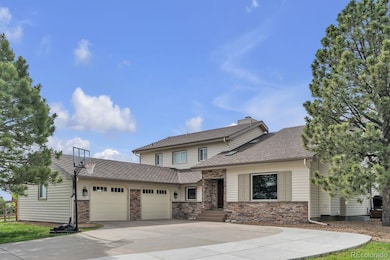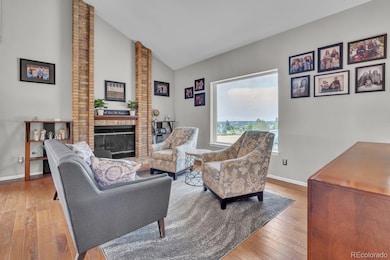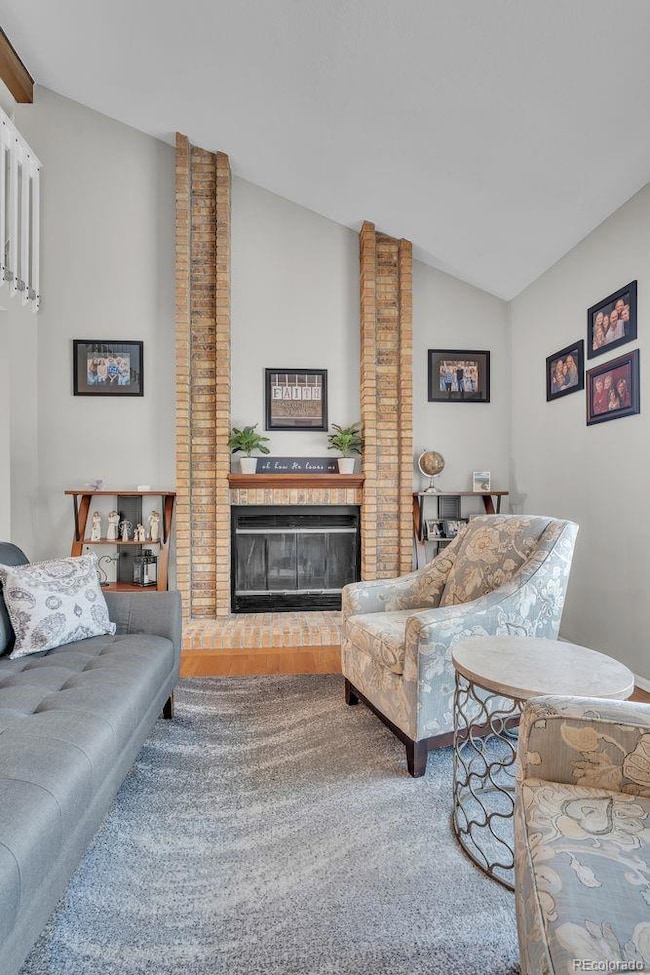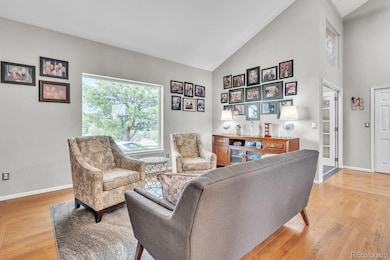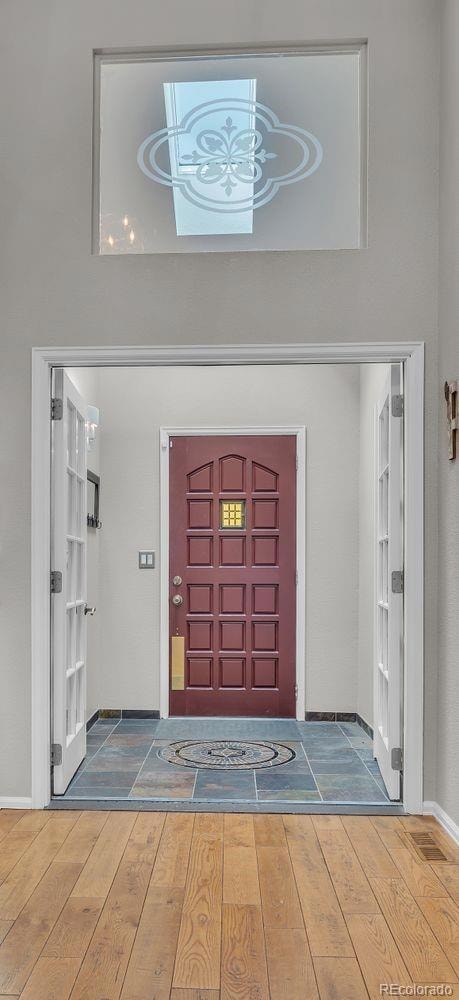7370 S Tempe Cir Centennial, CO 80016
Saddle Rock NeighborhoodEstimated payment $6,859/month
Highlights
- Horses Allowed On Property
- Primary Bedroom Suite
- 2 Acre Lot
- Creekside Elementary School Rated A
- City View
- Open Floorplan
About This Home
Welcome to your luxurious haven at 7370 South Tempe Circle, nestled in the prestigious Arapahoe Meadows neighborhood of Centennial, CO. Spanning 2 splendid acres, this property boasts breathtaking city and mountain views, delivering the perfect combination of sophisticated living and outdoor allure. Step inside this elegantly designed home featuring 4 spacious bedrooms and 4 spa-like bathrooms. The main floor primary suite is a personal retreat, complete with a lavish five-piece bath. Beautiful hardwood floors grace the main level, setting a refined tone, while the vaulted family room, adorned with a cozy wood-burning fireplace, invites warmth and conviviality. For the culinary artist, the open kitchen with an attached eating area is ideal for crafting gourmet meals and hosting soirées. Upstairs, discover three more bedrooms, a loft that eagerly awaits transformation into a fifth bedroom, and two bathrooms—all thoughtfully crafted for comfort and style. Car enthusiasts and hobbyists will appreciate the 24x40 outbuilding, perfectly serving as a garage or workshop, alongside an 800 sqft attached garage and storage shed. A large driveway provides ample parking. Recent updates include new windows replaced just two years ago, a well pump replaced within the last two years, and a brand-new roof installed in October 2023, along with a new hot water heater installed as of July 2025, ensuring peace of mind. The outdoor spaces are equally impressive, featuring a huge deck for entertaining, and a fenced area off the main house perfect for your furry companions, with the remainder of the yard open for endless possibilities. Located within the esteemed Cherry Creek School District, this residence exemplifies true pride of ownership. Embrace the pinnacle of close-in country living with the luxuries of city conveniences. This is more than a home; it’s your personal sanctuary. Don’t miss your chance to embrace this exceptional lifestyle!
Listing Agent
Compass - Denver Brokerage Email: ken@kenposenhomes.com,720-353-0046 License #100065835 Listed on: 09/18/2025

Home Details
Home Type
- Single Family
Est. Annual Taxes
- $7,068
Year Built
- Built in 1985 | Remodeled
Lot Details
- 2 Acre Lot
- Open Space
- North Facing Home
- Dog Run
- Property is Fully Fenced
- Corner Lot
- Many Trees
- Private Yard
Parking
- 2 Car Attached Garage
- 3 Carport Spaces
- Oversized Parking
- Lighted Parking
- Exterior Access Door
Property Views
- City
- Mountain
Home Design
- Frame Construction
- Composition Roof
- Wood Siding
- Stone Siding
Interior Spaces
- 2-Story Property
- Open Floorplan
- Vaulted Ceiling
- Ceiling Fan
- Wood Burning Fireplace
- Double Pane Windows
- Entrance Foyer
- Family Room with Fireplace
- 2 Fireplaces
- Great Room
- Living Room with Fireplace
- Dining Room
- Home Office
- Utility Room
Kitchen
- Eat-In Kitchen
- Double Oven
- Microwave
- Dishwasher
- Granite Countertops
- Disposal
Flooring
- Wood
- Carpet
- Tile
Bedrooms and Bathrooms
- Primary Bedroom Suite
- Walk-In Closet
Laundry
- Laundry Room
- Dryer
- Washer
Finished Basement
- Basement Fills Entire Space Under The House
- Interior Basement Entry
Home Security
- Carbon Monoxide Detectors
- Fire and Smoke Detector
Outdoor Features
- Deck
- Exterior Lighting
- Rain Gutters
Schools
- Creekside Elementary School
- Liberty Middle School
- Grandview High School
Utilities
- Forced Air Heating and Cooling System
- 110 Volts
- Well
- High Speed Internet
- Phone Available
- Cable TV Available
Additional Features
- Smoke Free Home
- Horses Allowed On Property
Community Details
- No Home Owners Association
- Arapahoe Meadows Subdivision
Listing and Financial Details
- Exclusions: Sellers personal property, mounted TV's
- Assessor Parcel Number 031735335
Map
Home Values in the Area
Average Home Value in this Area
Tax History
| Year | Tax Paid | Tax Assessment Tax Assessment Total Assessment is a certain percentage of the fair market value that is determined by local assessors to be the total taxable value of land and additions on the property. | Land | Improvement |
|---|---|---|---|---|
| 2025 | $7,068 | $69,200 | -- | -- |
| 2024 | $6,225 | $72,126 | -- | -- |
| 2023 | $6,225 | $72,126 | $0 | $0 |
| 2022 | $5,123 | $55,774 | $0 | $0 |
| 2021 | $5,146 | $55,774 | $0 | $0 |
| 2020 | $5,369 | $59,431 | $0 | $0 |
| 2019 | $5,174 | $59,431 | $0 | $0 |
| 2018 | $4,449 | $47,988 | $0 | $0 |
| 2017 | $4,389 | $47,988 | $0 | $0 |
| 2016 | $3,706 | $45,873 | $0 | $0 |
| 2015 | $3,563 | $45,873 | $0 | $0 |
| 2014 | -- | $39,681 | $0 | $0 |
| 2013 | -- | $40,070 | $0 | $0 |
Property History
| Date | Event | Price | List to Sale | Price per Sq Ft |
|---|---|---|---|---|
| 10/30/2025 10/30/25 | Price Changed | $1,199,000 | -4.1% | $251 / Sq Ft |
| 09/18/2025 09/18/25 | For Sale | $1,250,000 | -- | $262 / Sq Ft |
Purchase History
| Date | Type | Sale Price | Title Company |
|---|---|---|---|
| Warranty Deed | $700,000 | Fidelity National Title Ins | |
| Interfamily Deed Transfer | -- | None Available | |
| Deed | -- | -- | |
| Deed | -- | -- | |
| Deed | -- | -- | |
| Deed | -- | -- |
Mortgage History
| Date | Status | Loan Amount | Loan Type |
|---|---|---|---|
| Open | $595,000 | New Conventional |
Source: REcolorado®
MLS Number: 6410561
APN: 2073-25-3-04-004
- 22175 E Hinsdale Ave
- 7544 S Quatar Way
- 7317 S Valdai Cir
- 21931 E Canyon Place
- 22022 E Canyon Place
- 7169 S Tibet Way
- 7127 S Versailles St
- 7041 S Valdai St
- 22754 E Rowland Dr
- 21916 E Costilla Dr
- 7111 S Wenatchee Way Unit C
- 22960 E Roxbury Dr Unit E
- 7599 S Zante Ct
- 23293 E Jamison Dr
- 23283 E Jamison Dr
- 22560 E Ontario Dr Unit 204
- 22580 E Ontario Dr Unit 104
- 22580 E Ontario Dr Unit 103
- 6731 S Tempe Ct
- 22852 E David Place
- 21950 E Aurora Pkwy
- 7700 S Winnipeg St
- 7400 S Addison Ct
- 22898 E Ottawa Place
- 6767 S Tempe Ct
- 22159 E Ontario Dr
- 22645 E Ontario Dr Unit 202
- 22685 E Ontario Dr Unit 203
- 6850 S Versailles Way
- 6753 S Winnipeg Cir Unit 101
- 23680 E Easter Dr
- 6891 S Algonquian Ct
- 22898 E Euclid Cir Unit ID1057091P
- 7969 S Buchanan Way
- 22959 E Smoky Hill Rd
- 21507 E Smoky Hill Rd
- 8781 S Wenatchee Ct
- 21320 E Aberdeen Place
- 6007 S Ukraine St Unit Lower Level
- 21490 E Aberdeen Dr

