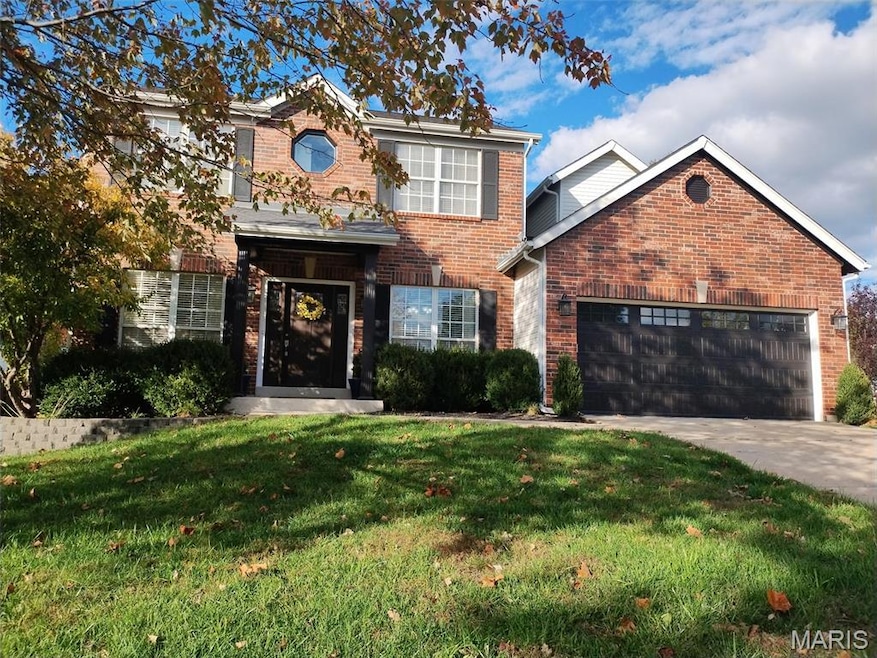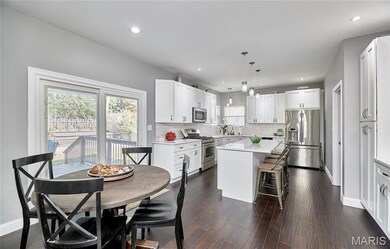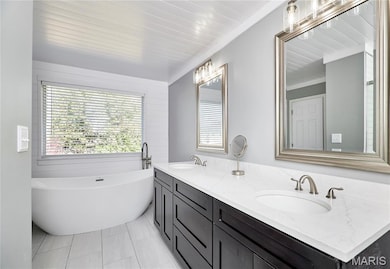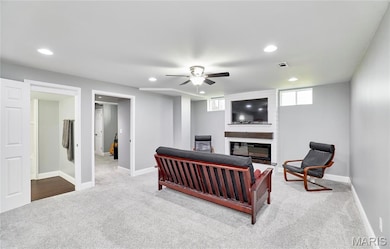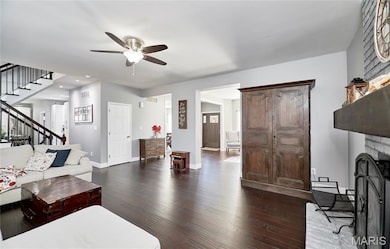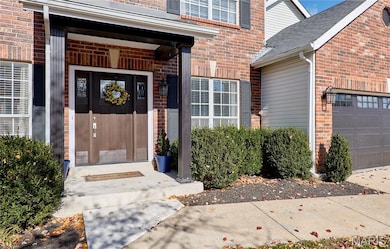7373 Little Oaks Dr O Fallon, MO 63368
Estimated payment $3,065/month
Highlights
- Fitness Center
- Traditional Architecture
- Tennis Courts
- Twin Chimneys Elementary School Rated A
- Community Pool
- 2 Car Attached Garage
About This Home
Welcome Home. This stunning, move-in-ready home has been lovingly cared for and thoughtfully updated throughout. Located on a quiet street in the highly sought-after Twin Chimneys subdivision, the main level showcases rich engineered bamboo flooring, 9-foot ceilings, wood-burning fireplace and a spacious open layout perfect for modern living. The fully renovated kitchen features soft-close cabinetry, quartz countertops, and stylish finishes that make meal prep a joy. A convenient half bath and main-level laundry room with cabinets and storage space add everyday practicality, while the home’s many built-in bookshelves and design features bring warmth and character throughout. Upstairs, you’ll find four generous-sized bedrooms and two full baths, including a luxurious primary suite complete with a soaking tub, full shower, and plenty of space to unwind. Downstairs, the finished lower level offers a full bathroom, a bonus room with a closet, a family/playroom featuring shiplap and a built-in electric fireplace, a finished area under the stairs, and a versatile open area that can be used for a home gym or additional living space. Step outside to enjoy a beautifully landscaped backyard with a beautiful deck, tiered garden bed, and a large playground area ready for family fun. All major systems have been updated for peace of mind, including a new roof in 2015, HVAC system in 2024 and water heater in 2025. In addition, the garage doors were replaced in 2020 and front entryway and rear sliding glass door in 2024. All flooring and carpeting were updated in 2023 and 2024. The sellers are relocating, and all furniture throughout the main level, finished basement, and deck — along with the refrigerator and BBQ grill — are negotiable, giving buyers the opportunity to make this beautifully maintained home move-in ready. The washer and dryer are included, making your transition effortless and seamless. Situated in the highly graded Fort Zumwalt School District, this home combines comfort, function, and style — ready for its next owner to love!
Home Details
Home Type
- Single Family
Est. Annual Taxes
- $4,644
Year Built
- Built in 1996
Lot Details
- 8,276 Sq Ft Lot
- Wood Fence
- Back Yard
HOA Fees
- $46 Monthly HOA Fees
Parking
- 2 Car Attached Garage
Home Design
- Traditional Architecture
- Brick Exterior Construction
- Vinyl Siding
Interior Spaces
- 2-Story Property
- Wood Burning Fireplace
- Partially Finished Basement
- Finished Basement Bathroom
- Laundry Room
Bedrooms and Bathrooms
- 4 Bedrooms
- Soaking Tub
Schools
- Twin Chimneys Elem. Elementary School
- Ft. Zumwalt West Middle School
- Ft. Zumwalt West High School
Utilities
- Central Air
- Heating System Uses Natural Gas
Listing and Financial Details
- Assessor Parcel Number 2-113A-7002-00-016F.0000000
Community Details
Overview
- Association fees include clubhouse, pool
- Twin Chimneys Association
Recreation
- Tennis Courts
- Community Playground
- Fitness Center
- Community Pool
- Trails
Map
Home Values in the Area
Average Home Value in this Area
Tax History
| Year | Tax Paid | Tax Assessment Tax Assessment Total Assessment is a certain percentage of the fair market value that is determined by local assessors to be the total taxable value of land and additions on the property. | Land | Improvement |
|---|---|---|---|---|
| 2025 | $4,644 | $71,935 | -- | -- |
| 2023 | $4,646 | $70,319 | $0 | $0 |
| 2022 | $3,966 | $55,798 | $0 | $0 |
| 2021 | $3,969 | $55,798 | $0 | $0 |
| 2020 | $3,777 | $51,419 | $0 | $0 |
| 2019 | $3,786 | $51,419 | $0 | $0 |
| 2018 | $3,642 | $47,227 | $0 | $0 |
| 2017 | $3,599 | $47,227 | $0 | $0 |
| 2016 | $3,148 | $41,129 | $0 | $0 |
| 2015 | $2,926 | $41,129 | $0 | $0 |
| 2014 | $2,779 | $38,398 | $0 | $0 |
Property History
| Date | Event | Price | List to Sale | Price per Sq Ft | Prior Sale |
|---|---|---|---|---|---|
| 11/21/2025 11/21/25 | Pending | -- | -- | -- | |
| 11/12/2025 11/12/25 | For Sale | $499,900 | +100.0% | $144 / Sq Ft | |
| 08/18/2017 08/18/17 | Sold | -- | -- | -- | View Prior Sale |
| 06/30/2017 06/30/17 | Price Changed | $250,000 | -3.8% | $79 / Sq Ft | |
| 06/22/2017 06/22/17 | For Sale | $260,000 | -- | $82 / Sq Ft |
Purchase History
| Date | Type | Sale Price | Title Company |
|---|---|---|---|
| Warranty Deed | $250,000 | Continental Title | |
| Warranty Deed | $197,000 | None Available | |
| Corporate Deed | -- | Ust | |
| Warranty Deed | -- | Ust | |
| Warranty Deed | -- | -- | |
| Warranty Deed | -- | Capital Title |
Mortgage History
| Date | Status | Loan Amount | Loan Type |
|---|---|---|---|
| Open | $200,000 | New Conventional | |
| Previous Owner | $197,000 | VA | |
| Previous Owner | $183,800 | Fannie Mae Freddie Mac | |
| Previous Owner | $171,450 | No Value Available |
Source: MARIS MLS
MLS Number: MIS25073505
APN: 2-113A-7002-00-016F.0000000
- 7339 the Cedars Dr
- 0 Unknown Unit MIS22064590
- 0 Unknown Unit MIS22064605
- 0 Unknown Unit MIS22064597
- 2580 Bates Rd
- 14 Rock Church Dr
- 223 Montrose Ct
- New Build Glacier "E" at Dragonstone
- New Build Rainier "B" - Dragonstone
- New Build Rainier "F" - Dragonstone
- New Build Savannah "E" at Dragonstone
- 756 Thunder Hill Dr
- 7116 Basswood Dr
- 7722 Boardwalk Tower Cir
- 7717 Boardwalk Tower Cir
- 7103 Curtis Dr Unit 795A
- 2727 Angle Gate Cir
- 620 Summer Stone Dr
- 2121 Mcgregor Cir
- 2630 Samuel Dr Unit C
