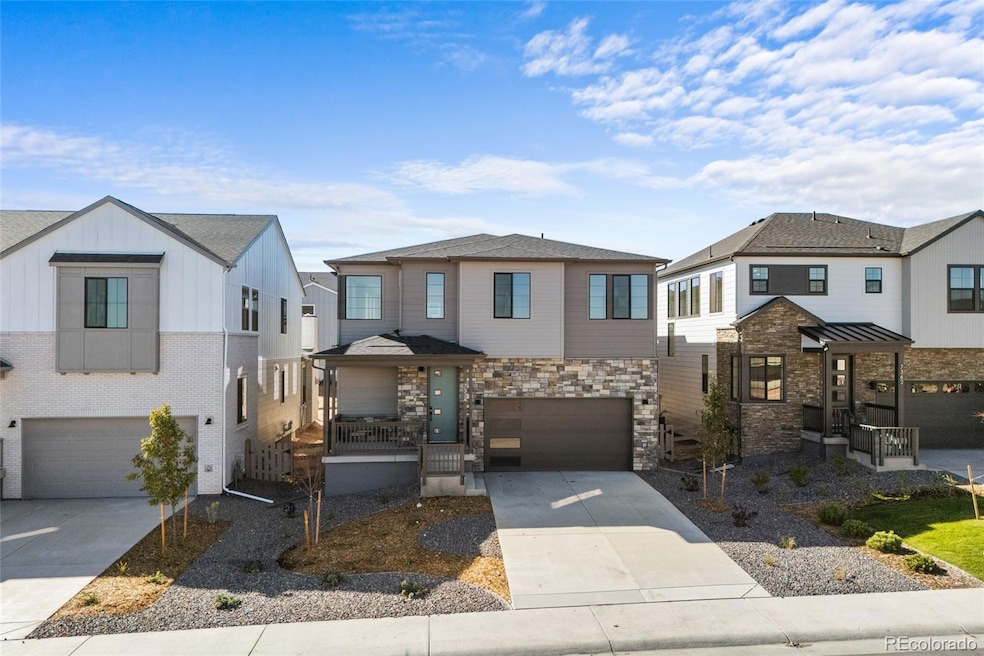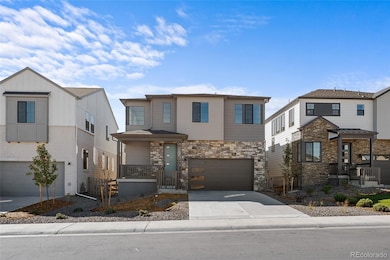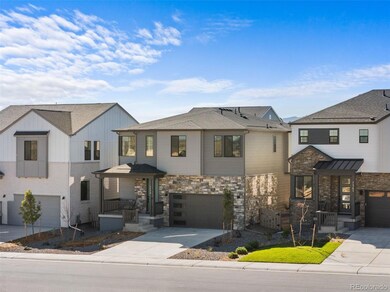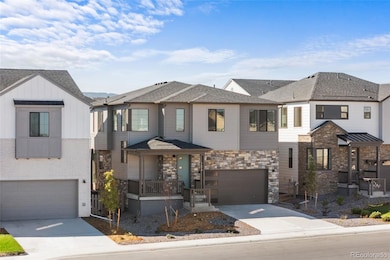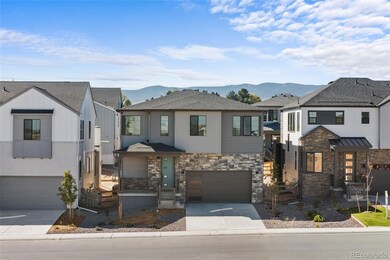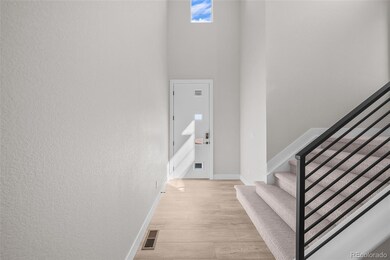7374 Goldbloom Ln Littleton, CO 80125
Sterling Ranch NeighborhoodEstimated payment $4,401/month
Highlights
- New Construction
- Primary Bedroom Suite
- Deck
- Coyote Creek Elementary School Rated A-
- Open Floorplan
- Contemporary Architecture
About This Home
Anticipated Completion October 2025! Beautiful Colorado Retreat, 2 story vaulted great room! Colorado Outdoor covered deck, good size back yard! Open floor plan amazing Gourmet Kitchen, Amazing entertaining Great Room with fireplace! Perfect home for lots of special entertaining features, or quiet sanctuary. Private Primary Bedroom with large walk-in closet! This could be it!Floorplans displayed may vary from the actual home.
Listing Agent
RE/MAX Professionals Brokerage Email: tomrman@aol.com,303-910-8436 License #000986635 Listed on: 09/08/2025

Home Details
Home Type
- Single Family
Est. Annual Taxes
- $2,270
Year Built
- Built in 2025 | New Construction
Lot Details
- 5,184 Sq Ft Lot
- Partially Fenced Property
- Front Yard Sprinklers
- Private Yard
Parking
- 2 Car Attached Garage
- Electric Vehicle Home Charger
- Dry Walled Garage
- Smart Garage Door
Home Design
- Contemporary Architecture
- Frame Construction
- Composition Roof
- Wood Siding
- Stone Siding
- Concrete Block And Stucco Construction
- Radon Mitigation System
- Concrete Perimeter Foundation
Interior Spaces
- 2-Story Property
- Open Floorplan
- Wired For Data
- Vaulted Ceiling
- Double Pane Windows
- Entrance Foyer
- Great Room with Fireplace
- Dining Room
- Loft
- Bonus Room
- Laundry Room
Kitchen
- Self-Cleaning Convection Oven
- Cooktop with Range Hood
- Microwave
- Dishwasher
- Kitchen Island
- Quartz Countertops
- Disposal
Flooring
- Carpet
- Laminate
- Tile
Bedrooms and Bathrooms
- Primary Bedroom Suite
- Walk-In Closet
Unfinished Basement
- Basement Fills Entire Space Under The House
- Sump Pump
- Basement Window Egress
Home Security
- Smart Security System
- Water Leak Detection System
- Carbon Monoxide Detectors
- Fire and Smoke Detector
Accessible Home Design
- Garage doors are at least 85 inches wide
Eco-Friendly Details
- Energy-Efficient HVAC
- Energy-Efficient Thermostat
- Smoke Free Home
Outdoor Features
- Deck
- Covered Patio or Porch
Schools
- Coyote Creek Elementary School
- Ranch View Middle School
- Thunderridge High School
Utilities
- Forced Air Heating and Cooling System
- Heating System Uses Natural Gas
- 220 Volts
- 220 Volts in Garage
- 110 Volts
- Tankless Water Heater
- High Speed Internet
- Phone Available
- Cable TV Available
Community Details
- No Home Owners Association
- Built by TruMark Homes
- Sterling Ranch Subdivision, Plan 6 / Modern Prairie
- Ascent Village Community
Listing and Financial Details
- Exclusions: Seller's personal possessions and any staging items that may be in use.
- Assessor Parcel Number R0622342
Map
Home Values in the Area
Average Home Value in this Area
Tax History
| Year | Tax Paid | Tax Assessment Tax Assessment Total Assessment is a certain percentage of the fair market value that is determined by local assessors to be the total taxable value of land and additions on the property. | Land | Improvement |
|---|---|---|---|---|
| 2024 | $2,270 | $12,710 | $12,710 | -- |
| 2023 | -- | -- | -- | -- |
Property History
| Date | Event | Price | List to Sale | Price per Sq Ft | Prior Sale |
|---|---|---|---|---|---|
| 10/09/2025 10/09/25 | Sold | $830,816 | 0.0% | $293 / Sq Ft | View Prior Sale |
| 10/06/2025 10/06/25 | Off Market | $830,816 | -- | -- | |
| 08/01/2025 08/01/25 | For Sale | $830,816 | -- | $293 / Sq Ft |
Source: REcolorado®
MLS Number: 6177684
APN: 2229-322-28-003
- 7362 Goldbloom Ln
- 7266 Goldbloom Ln
- 8613 Yellowcress St
- Plan 3 at Ascent Village at Sterling Ranch - The Villas Collection at Sterling Ranch
- Plan 4 at Ascent Village at Sterling Ranch - The Villas Collection at Sterling Ranch
- 7392 Watercress Dr
- Plan 2 at Ascent Village at Sterling Ranch - The Villas Collection at Sterling Ranch
- Plan 5 at Ascent Village at Sterling Ranch - The Villas Collection at Sterling Ranch
- 7264 Watercress Dr
- 8777 Whiteclover St
- 7231 Prairie Sage Place
- 8779 Whiteclover St
- 7192 Watercress Dr
- 8785 Whiteclover St
- 8787 Whiteclover St
- 8735 Whiteclover St
- 8800 Whiteclover St
- 8731 Whiteclover St
- 7400 Watercress Dr
- 8672 Whiteclover St
