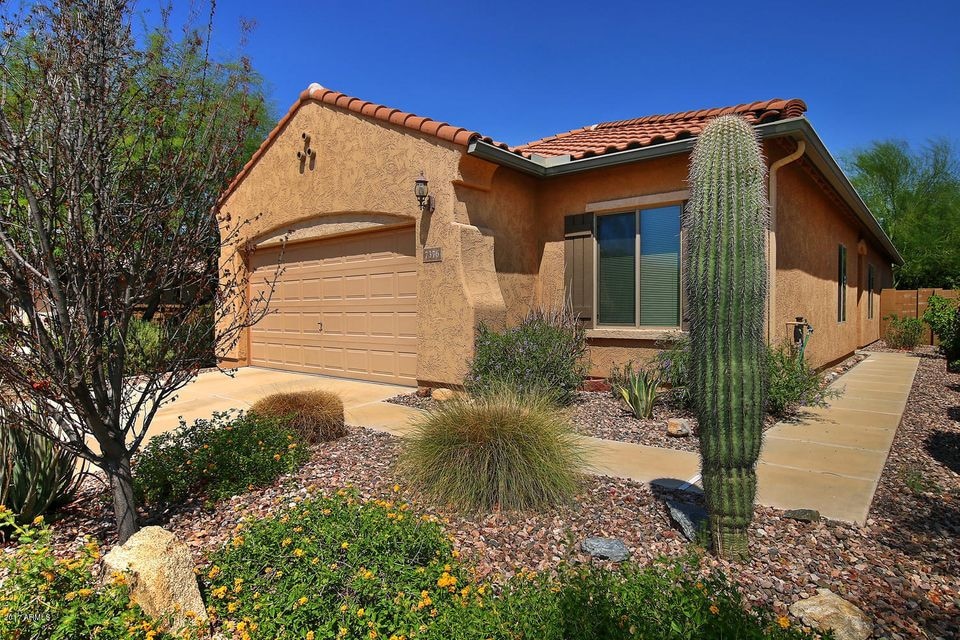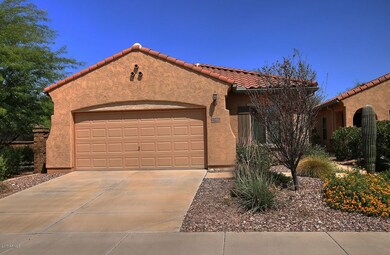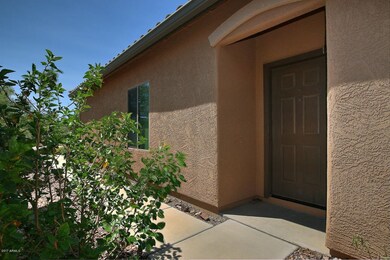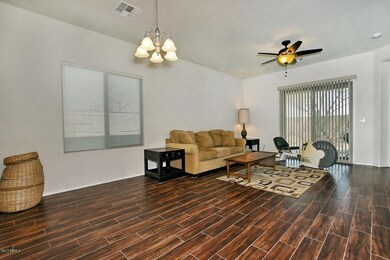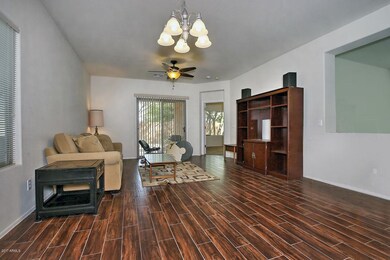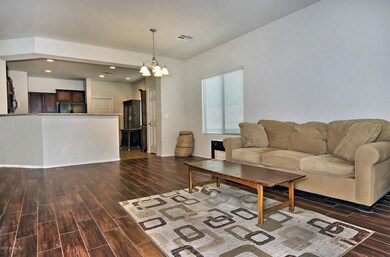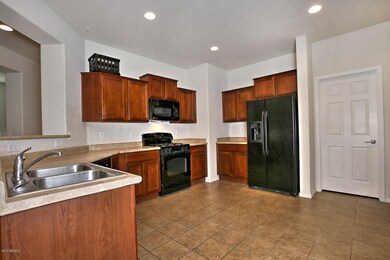
7376 W Sonoma Way Florence, AZ 85132
Anthem at Merrill Ranch NeighborhoodHighlights
- Golf Course Community
- Heated Pool
- Tennis Courts
- Fitness Center
- Clubhouse
- Covered patio or porch
About This Home
As of September 2022This beautiful and very popular ''Triumph'' model offers 3 bedrooms, 2 bathrooms and a den/office. You will feel at home as you step inside this open floor plan concept that boasts a very large kitchen/living room and many upgrades and options that include mature desert landscape, common area to the west, true staggered maple cabinets w/crown molding, gorgeous wood look tile flooring in the living room/den and a water softener. Enjoy the North/South facing lot for your full enjoyment of our Arizona sunshine and as a BONUS, The Town of Florence Assessment Bond is PAID IN FULL! Remember you are buying a lifestyle that goes beyond the homes property lines. Anthem at Merrill Ranch also offers a community pool, water park, tennis, work out facility, The Anthem Grille, golf, and much more!
Last Agent to Sell the Property
Merrill Ranch Realty, LLC License #BR656225000 Listed on: 09/01/2017
Home Details
Home Type
- Single Family
Est. Annual Taxes
- $1,889
Year Built
- Built in 2009
Lot Details
- 4,601 Sq Ft Lot
- Desert faces the front and back of the property
- Block Wall Fence
- Front and Back Yard Sprinklers
- Sprinklers on Timer
Parking
- 2 Car Direct Access Garage
- Garage Door Opener
Home Design
- Wood Frame Construction
- Tile Roof
- Stucco
Interior Spaces
- 1,606 Sq Ft Home
- 1-Story Property
- Ceiling height of 9 feet or more
- Ceiling Fan
- Double Pane Windows
- Low Emissivity Windows
Kitchen
- Eat-In Kitchen
- Breakfast Bar
- Built-In Microwave
- Dishwasher
Flooring
- Carpet
- Tile
Bedrooms and Bathrooms
- 3 Bedrooms
- Walk-In Closet
- Primary Bathroom is a Full Bathroom
- 2 Bathrooms
- Dual Vanity Sinks in Primary Bathroom
Laundry
- Laundry in unit
- Dryer
- Washer
Accessible Home Design
- No Interior Steps
Outdoor Features
- Heated Pool
- Covered patio or porch
Schools
- Anthem Elementary School - Florence
- Florence K-8 Middle School
- Florence High School
Utilities
- Refrigerated Cooling System
- Heating System Uses Natural Gas
- Water Softener
- High Speed Internet
- Cable TV Available
Listing and Financial Details
- Tax Lot 1
- Assessor Parcel Number 211-10-547
Community Details
Overview
- Property has a Home Owners Association
- Aam, Llc Association, Phone Number (602) 674-4355
- Built by Pulte Homes Inc.
- Anthem At Merrill Ranch Subdivision, Triumph Floorplan
Amenities
- Clubhouse
- Theater or Screening Room
- Recreation Room
Recreation
- Golf Course Community
- Tennis Courts
- Community Playground
- Fitness Center
- Heated Community Pool
- Bike Trail
Ownership History
Purchase Details
Home Financials for this Owner
Home Financials are based on the most recent Mortgage that was taken out on this home.Purchase Details
Purchase Details
Purchase Details
Home Financials for this Owner
Home Financials are based on the most recent Mortgage that was taken out on this home.Similar Homes in Florence, AZ
Home Values in the Area
Average Home Value in this Area
Purchase History
| Date | Type | Sale Price | Title Company |
|---|---|---|---|
| Warranty Deed | $349,000 | -- | |
| Deed | -- | None Available | |
| Warranty Deed | $160,000 | Premer Title Agnecy | |
| Special Warranty Deed | $121,780 | Sun Title Agency Co |
Mortgage History
| Date | Status | Loan Amount | Loan Type |
|---|---|---|---|
| Open | $331,550 | New Conventional | |
| Previous Owner | $90,000 | New Conventional | |
| Previous Owner | $97,424 | New Conventional |
Property History
| Date | Event | Price | Change | Sq Ft Price |
|---|---|---|---|---|
| 09/08/2022 09/08/22 | Sold | $349,000 | 0.0% | $217 / Sq Ft |
| 08/11/2022 08/11/22 | Pending | -- | -- | -- |
| 07/28/2022 07/28/22 | Price Changed | $349,000 | -2.8% | $217 / Sq Ft |
| 07/21/2022 07/21/22 | For Sale | $359,000 | +124.4% | $224 / Sq Ft |
| 10/19/2017 10/19/17 | Sold | $160,000 | +0.1% | $100 / Sq Ft |
| 09/21/2017 09/21/17 | Pending | -- | -- | -- |
| 08/29/2017 08/29/17 | For Sale | $159,900 | -- | $100 / Sq Ft |
Tax History Compared to Growth
Tax History
| Year | Tax Paid | Tax Assessment Tax Assessment Total Assessment is a certain percentage of the fair market value that is determined by local assessors to be the total taxable value of land and additions on the property. | Land | Improvement |
|---|---|---|---|---|
| 2025 | $2,006 | $26,060 | -- | -- |
| 2024 | $2,259 | $33,982 | -- | -- |
| 2023 | $2,079 | $22,394 | $958 | $21,436 |
| 2022 | $2,259 | $17,147 | $958 | $16,189 |
| 2021 | $2,346 | $15,796 | $0 | $0 |
| 2020 | $2,168 | $15,198 | $0 | $0 |
| 2019 | $1,922 | $14,418 | $0 | $0 |
| 2018 | $1,812 | $12,610 | $0 | $0 |
| 2017 | $1,889 | $12,553 | $0 | $0 |
| 2016 | $1,838 | $12,475 | $1,400 | $11,075 |
| 2014 | $1,985 | $9,356 | $1,200 | $8,156 |
Agents Affiliated with this Home
-
Lacey Lehman

Seller's Agent in 2022
Lacey Lehman
Realty One Group
(480) 703-6483
30 in this area
421 Total Sales
-
Rosa LaRusch

Buyer's Agent in 2022
Rosa LaRusch
HomeSmart
(480) 206-0073
1 in this area
48 Total Sales
-
Todd King

Seller's Agent in 2017
Todd King
Merrill Ranch Realty, LLC
(602) 361-7888
206 in this area
209 Total Sales
Map
Source: Arizona Regional Multiple Listing Service (ARMLS)
MLS Number: 5654426
APN: 211-10-547
- 7291 W Sonoma Way
- 7490 W Sonoma Way
- 2664 N Smithsonian Ct Unit 21
- 2389 N Pecos Dr
- 7616 W Georgetown Way
- 7089 W Pleasant Oak Ct
- 2223 N Potomac Ct
- 2222 N Pecos Ct
- 7654 W Congressional Way Unit 21
- 6962 W Sonoma Way
- 2303 N General Dr
- 7026 W Springfield Way
- 6865 W Sonoma Way
- 2833 N Hawthorn Dr
- 7951 W Rushmore Way Unit 39
- 2918 N Congressional Ct
- 2283 N Daisy Dr
- 7976 W Candlewood Way
- 2444 N Crestwood Dr
- 7998 W Pleasant Oak Way
