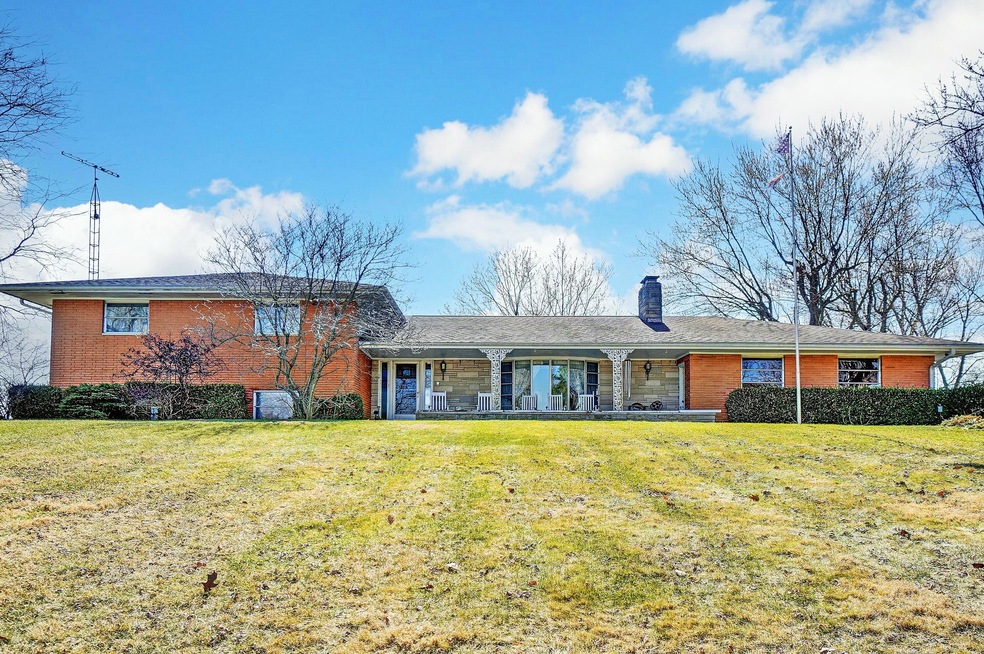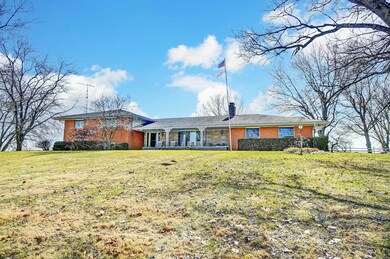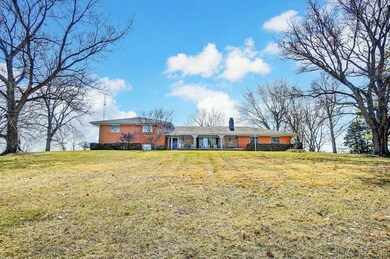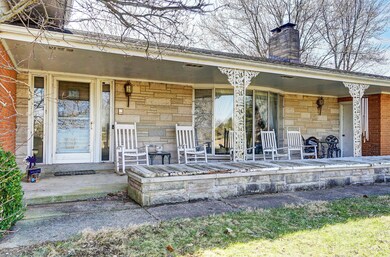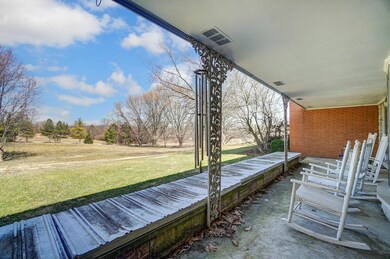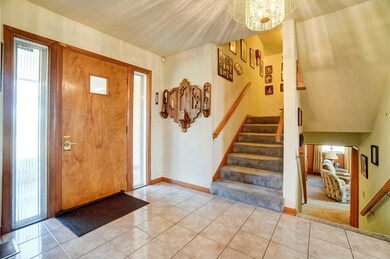
7379 Milton Carlisle Rd Springfield, OH 45504
Highlights
- 11.27 Acre Lot
- Multiple Fireplaces
- Porch
- Wood Burning Stove
- No HOA
- 2 Car Attached Garage
About This Home
As of May 2025Executive style quad-level offering nearly 4000 square feet of living space. 6 bedrooms and 3 bathrooms within this home. Main level boasts a large sunken living room with wood-burning fireplace & bay window overlooking the rolling front yard. Formal dining room has patio doors leading to the 21'4'x9'6' enclosed porch. Large kitchen with breakfast area fully equipped with all appliances. 2nd level offers 4 larges bedrooms with large closets including a sprawling owner's suite 16'8'x 13'9' w/full bathroom & 2 closets. Lower level family measures over 33 feet long by 16' with wood-burning fireplace and new patio doors leading to the 40x20 in-ground swimming pool: liner approx. 5/6 years old, pump approx. 5/6 years old, heater is solar if someone wanted to hook it up and use it. Knickbocker has always serviced the pool. 2 more bedrooms and another full bathroom on this level along with a large laundry room with more storage space. The basement level is finished with an awesome rec area, the pool table will stay. There is another fireplace in the rec room. The unfinished portion of the basement is perfect for all of your overflow of storage. Geothermal for optimum efficiency for heating and cooling at this home. Newer high efficient water heater. Whole house generator with owned propane tank will convey. Roof is approx. 12 years old. 30x40 bank barn with stalls, hay/straw storage and fenced pastures. Perfect for livestock, horses, 4H projects. This property will be subject to a new survey in the process of being complete and for future reference could possibly be split into multiple parcels if someone was interested in doing so. There is over 850 feet of road frontage. Easy to show, call today!
Last Agent to Sell the Property
Roost Real Estate Co. License #2003017795 Listed on: 03/13/2025
Home Details
Home Type
- Single Family
Est. Annual Taxes
- $3,918
Year Built
- Built in 1966
Lot Details
- 11.27 Acre Lot
- Fenced
- Zoning described as Agricultural
Parking
- 2 Car Attached Garage
- Garage Door Opener
Home Design
- Quad-Level Property
- Brick Exterior Construction
- Poured Concrete
Interior Spaces
- 3,346 Sq Ft Home
- Ceiling Fan
- Multiple Fireplaces
- Wood Burning Stove
- Finished Basement
Kitchen
- Built-In Electric Oven
- Range
- Dishwasher
Bedrooms and Bathrooms
- 6 Bedrooms
- 3 Full Bathrooms
Laundry
- Dryer
- Washer
Outdoor Features
- Patio
- Porch
Farming
- Pasture
Utilities
- Forced Air Heating and Cooling System
- Geothermal Heating and Cooling
- Well
- Electric Water Heater
- Water Softener is Owned
- Septic Tank
Community Details
- No Home Owners Association
Listing and Financial Details
- Assessor Parcel Number 0100500004101009
- $3,000 Seller Concession
Ownership History
Purchase Details
Purchase Details
Home Financials for this Owner
Home Financials are based on the most recent Mortgage that was taken out on this home.Purchase Details
Home Financials for this Owner
Home Financials are based on the most recent Mortgage that was taken out on this home.Purchase Details
Home Financials for this Owner
Home Financials are based on the most recent Mortgage that was taken out on this home.Similar Homes in Springfield, OH
Home Values in the Area
Average Home Value in this Area
Purchase History
| Date | Type | Sale Price | Title Company |
|---|---|---|---|
| Quit Claim Deed | -- | None Listed On Document | |
| Warranty Deed | $121,064 | Nationallink | |
| Land Contract | $121,064 | Attorney | |
| Executors Deed | $120,000 | None Available |
Mortgage History
| Date | Status | Loan Amount | Loan Type |
|---|---|---|---|
| Previous Owner | $105,000 | New Conventional | |
| Previous Owner | $117,064 | Seller Take Back | |
| Previous Owner | $96,000 | Purchase Money Mortgage |
Property History
| Date | Event | Price | Change | Sq Ft Price |
|---|---|---|---|---|
| 05/30/2025 05/30/25 | Sold | $605,000 | -5.5% | $181 / Sq Ft |
| 05/28/2025 05/28/25 | Pending | -- | -- | -- |
| 04/06/2025 04/06/25 | Price Changed | $639,900 | -2.9% | $191 / Sq Ft |
| 03/13/2025 03/13/25 | For Sale | $659,000 | -- | $197 / Sq Ft |
Tax History Compared to Growth
Tax History
| Year | Tax Paid | Tax Assessment Tax Assessment Total Assessment is a certain percentage of the fair market value that is determined by local assessors to be the total taxable value of land and additions on the property. | Land | Improvement |
|---|---|---|---|---|
| 2024 | $232 | $4,820 | $4,820 | -- |
| 2023 | $232 | $4,820 | $4,820 | $0 |
| 2022 | $232 | $4,820 | $4,820 | $0 |
| 2021 | $194 | $3,680 | $3,680 | $0 |
| 2020 | $194 | $3,680 | $3,680 | $0 |
| 2019 | $200 | $3,680 | $3,680 | $0 |
| 2018 | $211 | $3,680 | $3,680 | $0 |
| 2017 | $210 | $3,675 | $3,675 | $0 |
| 2016 | $201 | $3,675 | $3,675 | $0 |
| 2015 | $209 | $3,675 | $3,675 | $0 |
| 2014 | $207 | $3,675 | $3,675 | $0 |
| 2013 | $208 | $3,675 | $3,675 | $0 |
Agents Affiliated with this Home
-
Priscilla McNamee

Seller's Agent in 2025
Priscilla McNamee
ROOST Real Estate Co.
(937) 688-1192
388 Total Sales
-
N
Buyer's Agent in 2025
NON MEMBER
NON MEMBER OFFICE
Map
Source: Western Regional Information Systems & Technology (WRIST)
MLS Number: 1037383
APN: 01-00500-00410-1011
- 6438 W National Rd
- 6105 New Carlisle Pike
- 20 Snider Rd
- 1439 Folk Ream Rd
- 1640 Bending Tree Dr
- 0 Myers Rd
- 4912 Shannon Ave
- 245 Gordon Rd
- 6056 Dayton Springfield Rd
- 503 Candace Dr
- 526 Candace Dr
- 3948 W National Rd
- 644 Vale Cemetery Rd
- 712 Vale Rd
- 2009 Sundance Dr
- 5583 Peach Blossom Ct
- 70 Helen St
- 4175 Dayton Springfield Rd
- 320 Woodview Dr
- 95 Western Ave
