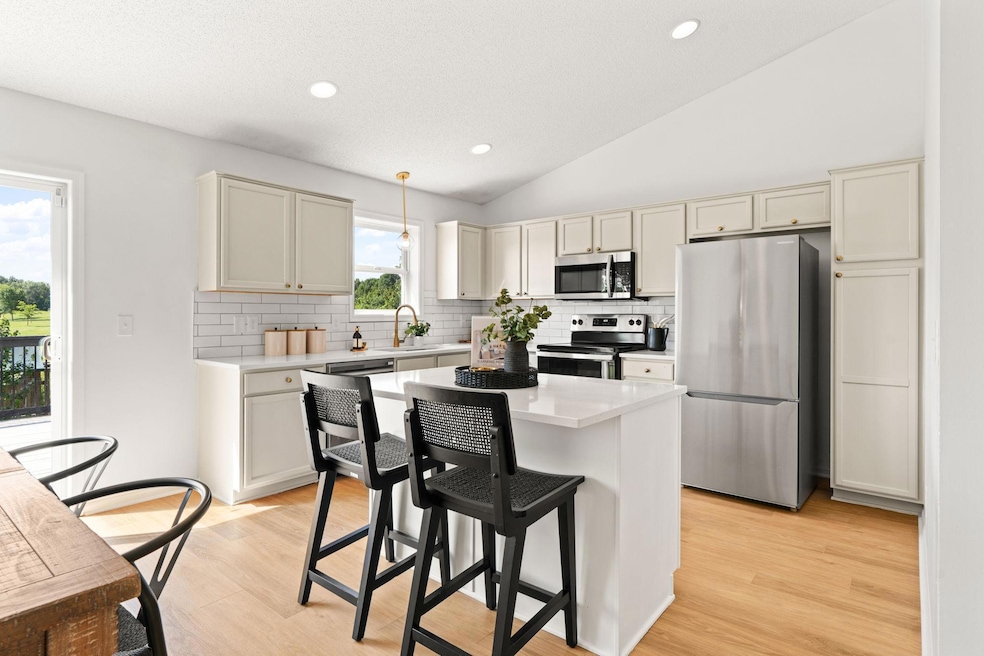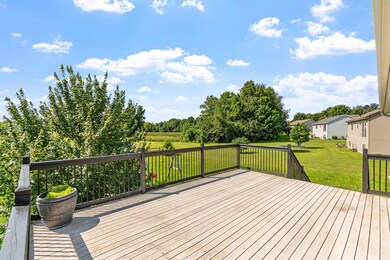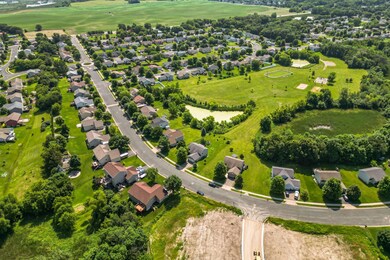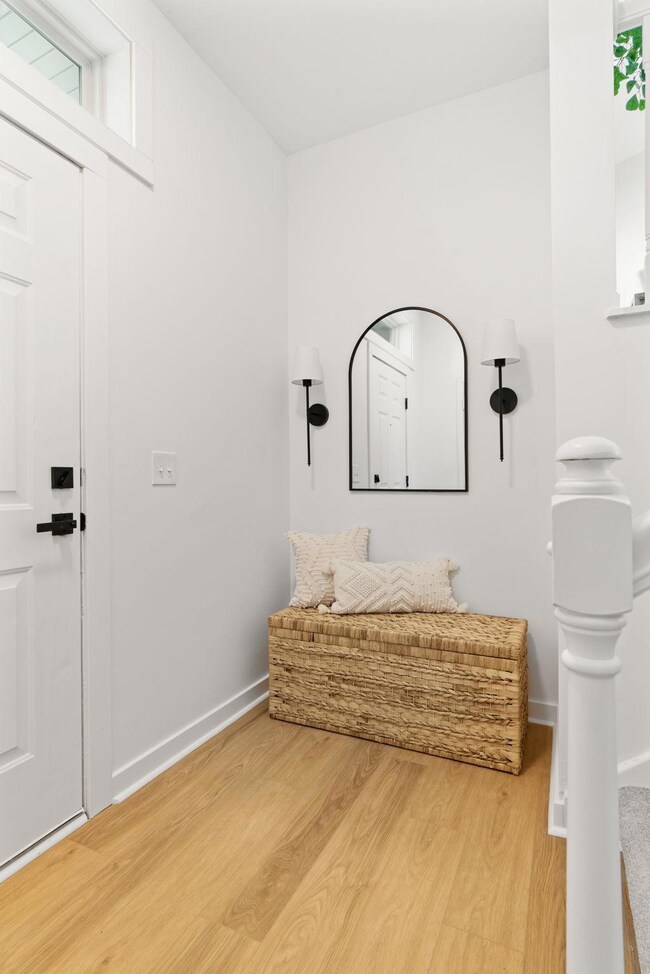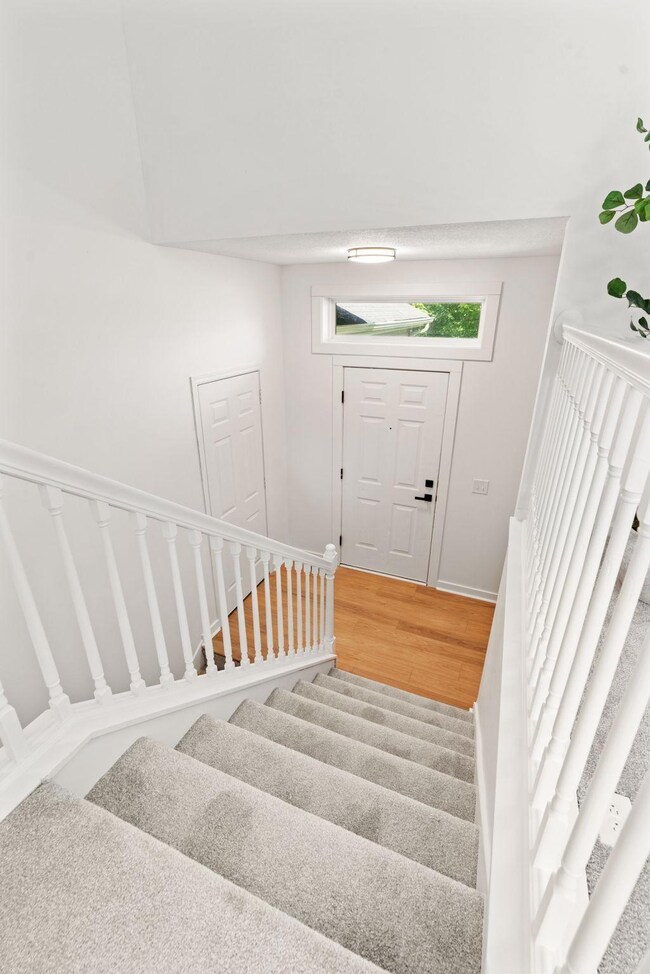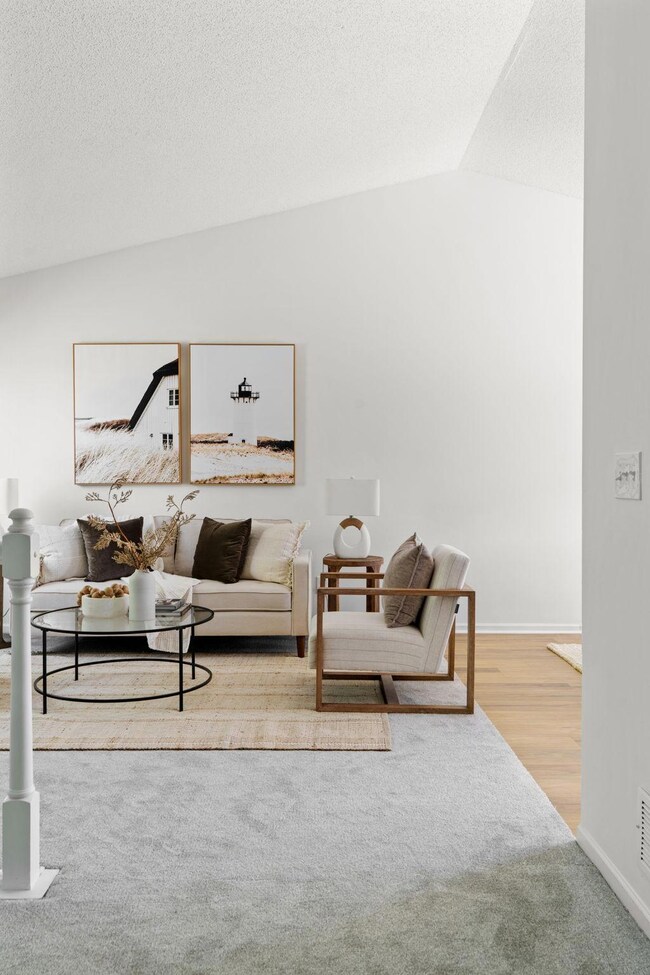
738 7th St N Montrose, MN 55363
Highlights
- No HOA
- 2 Car Attached Garage
- Forced Air Heating and Cooling System
About This Home
As of August 2024Discover this beautifully renovated four-bedroom, two-bathroom home in a tranquil town, offering a perfect blend of modern elegance and natural beauty. Situated on an expansive lot, this property features tasteful updates throughout, ensuring a comfortable and stylish living environment. The spacious layout includes a well-appointed kitchen with contemporary finishes, inviting living spaces, and generously sized bedrooms.
One of the home's standout features is its serene setting, with the backyard seamlessly connecting to a picturesque park. This unique aspect provides a private oasis and stunning views, perfect for outdoor activities or peaceful relaxation.
This property is ideal for those seeking a quiet retreat with easy access to nature, while still enjoying the conveniences of a fully renovated, modern home. Don't miss the opportunity to experience the best of both worlds in this exceptional residence.
Home Details
Home Type
- Single Family
Est. Annual Taxes
- $3,910
Year Built
- Built in 2010
Lot Details
- 0.31 Acre Lot
- Lot Dimensions are 105 x 155 x 70x 155
Parking
- 2 Car Attached Garage
Home Design
- Bi-Level Home
Bedrooms and Bathrooms
- 4 Bedrooms
- 2 Full Bathrooms
Utilities
- Forced Air Heating and Cooling System
Additional Features
- Finished Basement
Community Details
- No Home Owners Association
- Northridge Three Subdivision
Listing and Financial Details
- Assessor Parcel Number 112044002060
Ownership History
Purchase Details
Home Financials for this Owner
Home Financials are based on the most recent Mortgage that was taken out on this home.Purchase Details
Purchase Details
Home Financials for this Owner
Home Financials are based on the most recent Mortgage that was taken out on this home.Purchase Details
Purchase Details
Similar Homes in Montrose, MN
Home Values in the Area
Average Home Value in this Area
Purchase History
| Date | Type | Sale Price | Title Company |
|---|---|---|---|
| Deed | $337,000 | -- | |
| Deed | $231,840 | -- | |
| Warranty Deed | $229,000 | Mlg Title Llc | |
| Warranty Deed | $139,500 | -- | |
| Warranty Deed | $129,910 | -- |
Mortgage History
| Date | Status | Loan Amount | Loan Type |
|---|---|---|---|
| Open | $325,752 | New Conventional | |
| Previous Owner | $224,852 | FHA |
Property History
| Date | Event | Price | Change | Sq Ft Price |
|---|---|---|---|---|
| 08/30/2024 08/30/24 | Sold | $337,000 | +0.6% | $163 / Sq Ft |
| 08/01/2024 08/01/24 | For Sale | $335,000 | -- | $162 / Sq Ft |
Tax History Compared to Growth
Tax History
| Year | Tax Paid | Tax Assessment Tax Assessment Total Assessment is a certain percentage of the fair market value that is determined by local assessors to be the total taxable value of land and additions on the property. | Land | Improvement |
|---|---|---|---|---|
| 2024 | $3,674 | $293,100 | $65,000 | $228,100 |
| 2023 | $3,910 | $317,700 | $81,000 | $236,700 |
| 2022 | $3,468 | $287,700 | $72,000 | $215,700 |
| 2021 | $3,298 | $246,200 | $40,000 | $206,200 |
| 2020 | $3,260 | $230,000 | $35,000 | $195,000 |
| 2019 | $2,704 | $223,300 | $0 | $0 |
| 2018 | $2,280 | $175,200 | $0 | $0 |
| 2017 | $2,028 | $147,500 | $0 | $0 |
| 2016 | $1,928 | $0 | $0 | $0 |
| 2015 | $1,870 | $0 | $0 | $0 |
| 2014 | -- | $0 | $0 | $0 |
Agents Affiliated with this Home
-
Zachary Van Sant
Z
Seller's Agent in 2024
Zachary Van Sant
Rize Realty
(952) 401-7947
1 in this area
8 Total Sales
-
Josh Pomerleau

Buyer's Agent in 2024
Josh Pomerleau
JPW Realty
(763) 463-7580
7 in this area
1,389 Total Sales
-
Matthew Healy

Buyer Co-Listing Agent in 2024
Matthew Healy
JPW Realty
(763) 232-6415
2 in this area
241 Total Sales
Map
Source: NorthstarMLS
MLS Number: 6579047
APN: 112-044-002060
- 686 Aspen Ln
- 822 Emerson Ave N
- 684 Aspen Ln
- 607 Fairmont Ave N
- 682 Aspen Ln
- 689 Aspen Ln
- 687 Aspen Ln
- 685 Aspen Ln
- 683 Aspen Ln
- 932 Aspen Ln
- 426 Dillon Ave N
- 945 Breckenridge Ln
- xxx 3rd St N
- 1004 Alexander Ct
- 411 1st St N
- 111 Garner Cir
- 1108 Natalie Ave
- 1112 Natalie Ave
- 1111 Natalie Ave
- 1023 White Tail Ln
