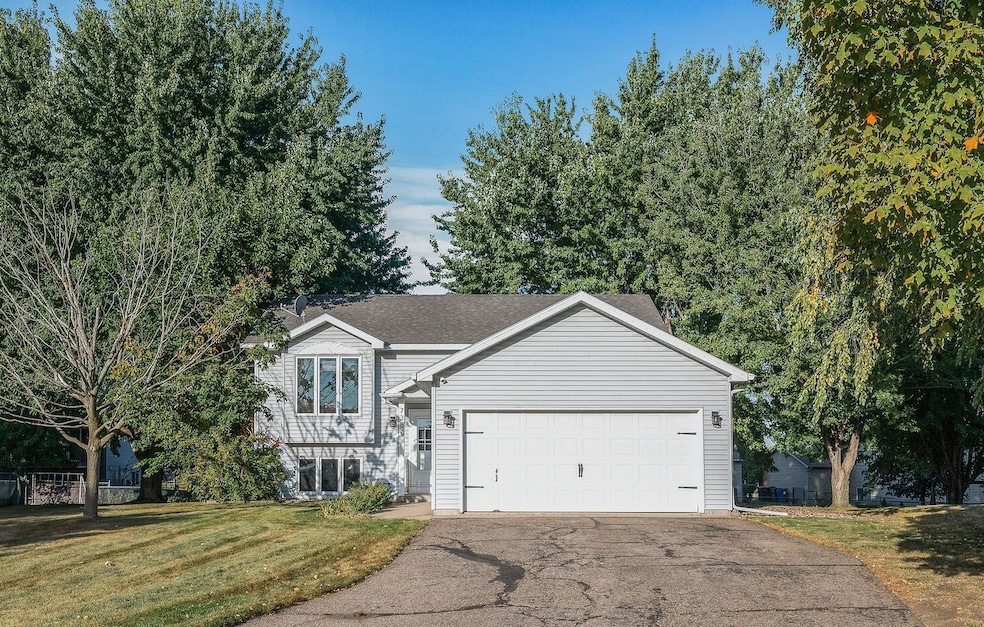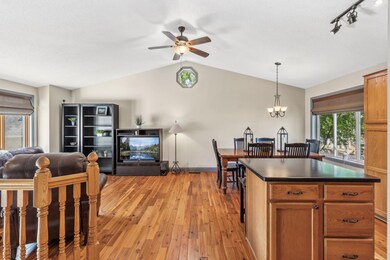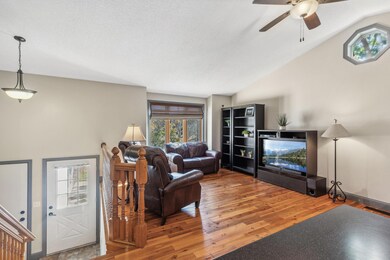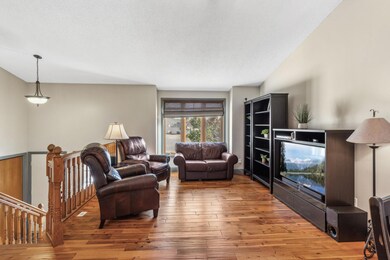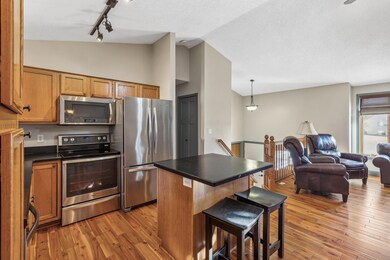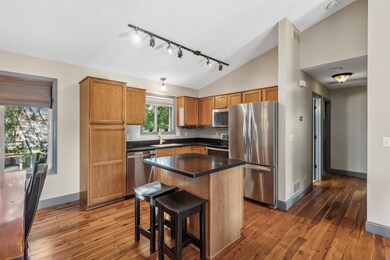
738 Harvest Ct Shakopee, MN 55379
Highlights
- Stainless Steel Appliances
- The kitchen features windows
- 2 Car Attached Garage
- Jackson Elementary School Rated A-
- Cul-De-Sac
- Patio
About This Home
As of December 2024This wonderful home is move-in ready and awaiting its new owner! It has been professionally painted throughout and new carpet installed in September 2024. The upper level is open and airy with a vaulted ceiling and gorgeous acacia wood flooring throughout the kitchen, dining room, and living room. The kitchen features newer stainless-steel appliances and a lovely center island with seating and storage. There are two bedrooms and a full bathroom with an oversized vanity and a beautifully tiled shower/bathtub combo on the upper level. The walk out lower level offers a third bedroom, a three-quarter bathroom, and a sizable family room with a gas fireplace surrounded by fieldstone. Make this home yours today!
Home Details
Home Type
- Single Family
Est. Annual Taxes
- $3,346
Year Built
- Built in 1998
Lot Details
- 7,841 Sq Ft Lot
- Lot Dimensions are 111x105x116x22x21
- Cul-De-Sac
- Irregular Lot
HOA Fees
- $5 Monthly HOA Fees
Parking
- 2 Car Attached Garage
- Parking Storage or Cabinetry
- Insulated Garage
- Garage Door Opener
Home Design
- Bi-Level Home
Interior Spaces
- Stone Fireplace
- Family Room with Fireplace
- Living Room
Kitchen
- Range
- Microwave
- Dishwasher
- Stainless Steel Appliances
- The kitchen features windows
Bedrooms and Bathrooms
- 3 Bedrooms
Laundry
- Dryer
- Washer
Finished Basement
- Walk-Out Basement
- Basement Fills Entire Space Under The House
- Sump Pump
- Basement Storage
Additional Features
- Patio
- Forced Air Heating and Cooling System
Community Details
- Orchard Park West HOA, Phone Number (952) 374-8922
- Orchard Park West Pud 1St Add Subdivision
Listing and Financial Details
- Assessor Parcel Number 272420440
Ownership History
Purchase Details
Home Financials for this Owner
Home Financials are based on the most recent Mortgage that was taken out on this home.Purchase Details
Home Financials for this Owner
Home Financials are based on the most recent Mortgage that was taken out on this home.Purchase Details
Home Financials for this Owner
Home Financials are based on the most recent Mortgage that was taken out on this home.Similar Homes in the area
Home Values in the Area
Average Home Value in this Area
Purchase History
| Date | Type | Sale Price | Title Company |
|---|---|---|---|
| Warranty Deed | $370,000 | Burnet Title | |
| Warranty Deed | $216,000 | Burnet Title | |
| Warranty Deed | $227,000 | -- |
Mortgage History
| Date | Status | Loan Amount | Loan Type |
|---|---|---|---|
| Open | $35,000 | New Conventional | |
| Open | $296,000 | New Conventional | |
| Closed | $296,000 | New Conventional | |
| Previous Owner | $191,000 | New Conventional | |
| Previous Owner | $212,087 | FHA | |
| Previous Owner | $220,190 | New Conventional |
Property History
| Date | Event | Price | Change | Sq Ft Price |
|---|---|---|---|---|
| 12/16/2024 12/16/24 | Sold | $370,000 | 0.0% | $222 / Sq Ft |
| 10/25/2024 10/25/24 | Price Changed | $370,000 | +2.8% | $222 / Sq Ft |
| 10/25/2024 10/25/24 | Pending | -- | -- | -- |
| 10/11/2024 10/11/24 | For Sale | $360,000 | +66.7% | $216 / Sq Ft |
| 04/02/2014 04/02/14 | Sold | $216,000 | -4.0% | $123 / Sq Ft |
| 01/27/2014 01/27/14 | Pending | -- | -- | -- |
| 07/12/2013 07/12/13 | For Sale | $224,900 | -- | $128 / Sq Ft |
Tax History Compared to Growth
Tax History
| Year | Tax Paid | Tax Assessment Tax Assessment Total Assessment is a certain percentage of the fair market value that is determined by local assessors to be the total taxable value of land and additions on the property. | Land | Improvement |
|---|---|---|---|---|
| 2025 | $3,276 | $337,200 | $179,700 | $157,500 |
| 2024 | $3,346 | $324,900 | $174,000 | $150,900 |
| 2023 | $3,504 | $319,300 | $170,600 | $148,700 |
| 2022 | $3,278 | $328,300 | $170,600 | $157,700 |
| 2021 | $2,704 | $268,400 | $134,400 | $134,000 |
| 2020 | $2,832 | $246,000 | $115,100 | $130,900 |
| 2019 | $2,654 | $228,900 | $100,800 | $128,100 |
| 2018 | $3,100 | $0 | $0 | $0 |
| 2016 | $2,822 | $0 | $0 | $0 |
| 2014 | -- | $0 | $0 | $0 |
Agents Affiliated with this Home
-
Nathan Turk

Seller's Agent in 2024
Nathan Turk
Stone Path Realty, LLC
(612) 419-6757
29 in this area
225 Total Sales
-
Tricia Hubley

Seller Co-Listing Agent in 2024
Tricia Hubley
Stone Path Realty, LLC
(952) 412-5162
13 in this area
112 Total Sales
-
Nina Lyakh

Buyer's Agent in 2024
Nina Lyakh
Coldwell Banker Burnet
(952) 994-3185
20 in this area
72 Total Sales
-
J
Seller's Agent in 2014
Joel Liesener
View Realty
-
J
Buyer's Agent in 2014
Jerry Julius
Coldwell Banker Burnet
Map
Source: NorthstarMLS
MLS Number: 6598602
APN: 27-242-044-0
- 1527 Harvest Ln
- 468 Appleblossom Ln
- 526 Hackney Ave
- 562 Westwind Ave
- 106 Appleblossom Ln
- 1715 Lusitano St
- 1173 Jefferson St S
- 239 Appleblossom Ln
- 217 Hickory Ln E
- 2065 Lusitano St
- 1949 Lusitano St
- 1969 Lusitano St
- 2009 Lusitano St
- 1019 Shumway St S
- 1672 Windigo Ln
- 1179 Cubasue Ct
- 1615 Tamarack Rd
- 1504 Monarch St
- 1784 Sandstone Curve
- 1548 Liberty Cir
