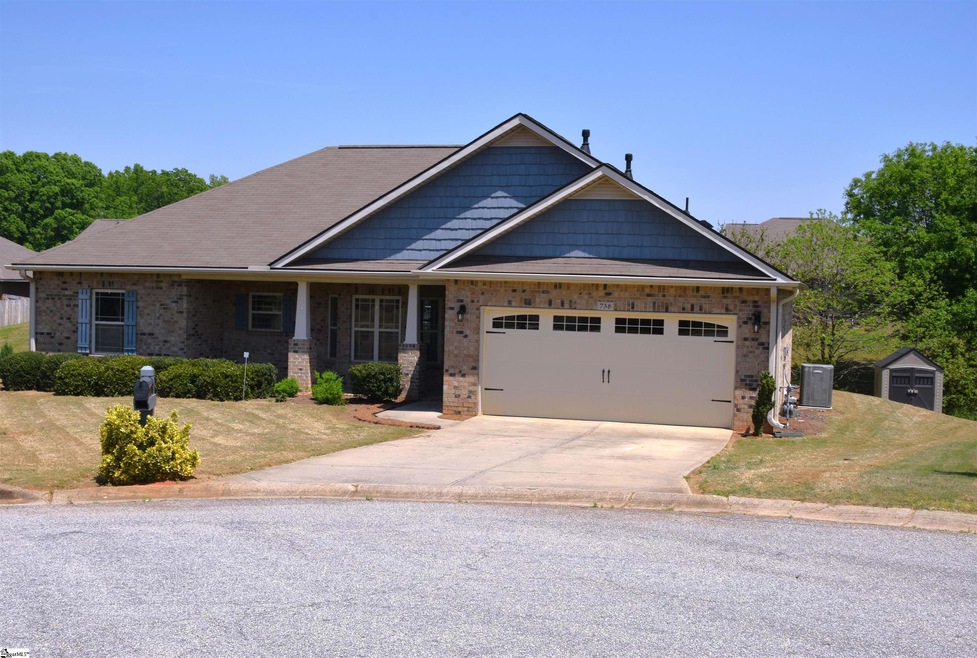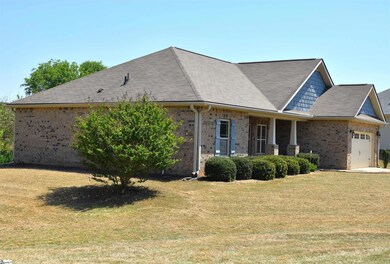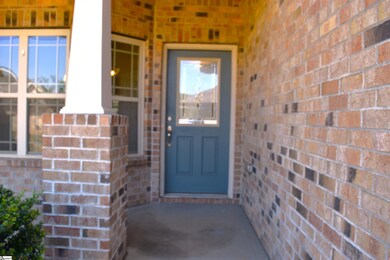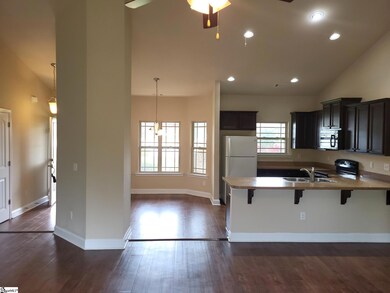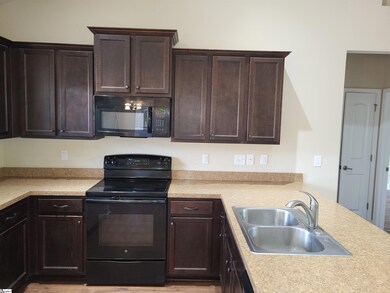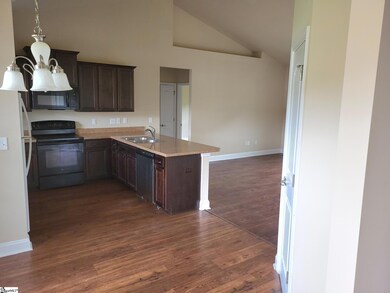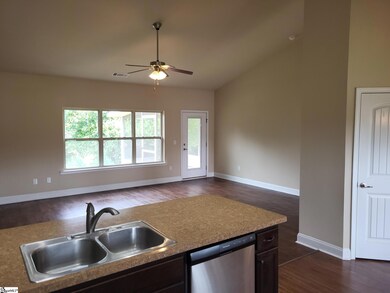
738 Misty Glen Ln Roebuck, SC 29376
Estimated Value: $250,000 - $285,000
Highlights
- Open Floorplan
- Craftsman Architecture
- Great Room
- Dorman High School Rated A-
- Cathedral Ceiling
- Screened Porch
About This Home
As of August 2023Low maintenance all brick home located in Roebuck. This spacious and well maintained home offers an open floor plan, soaring vaulted ceilings, 3 bedrooms, 2 baths, attached 2 car garage, and a screened porch. The large .34 acre lot is situated at the end of a cul-de-sac and is surrounded by evergreen shrubs and trees which gives a nice border of privacy. House is kept extra cool with attic solar insulation and solar venting fan. This home also comes with a detached outbuilding that is powered with an inside light and receptacle plug. It is perfect for storing tools and lawn equipment. Fantastic location conveniently close to shopping and only a 10 minute drive to the Westgate Mall. Schedule your showing today to see this beautiful home!
Last Agent to Sell the Property
Alliance Real Estate Services License #1889 Listed on: 05/30/2023
Home Details
Home Type
- Single Family
Est. Annual Taxes
- $955
Lot Details
- 0.34 Acre Lot
- Cul-De-Sac
- Few Trees
HOA Fees
- $15 Monthly HOA Fees
Parking
- 2 Car Attached Garage
Home Design
- Craftsman Architecture
- Brick Exterior Construction
- Slab Foundation
- Composition Roof
Interior Spaces
- 1,540 Sq Ft Home
- 1,400-1,599 Sq Ft Home
- 1-Story Property
- Open Floorplan
- Smooth Ceilings
- Cathedral Ceiling
- Ceiling Fan
- Great Room
- Breakfast Room
- Screened Porch
- Storage In Attic
Kitchen
- Electric Oven
- Built-In Microwave
- Dishwasher
- Laminate Countertops
- Disposal
Flooring
- Laminate
- Luxury Vinyl Plank Tile
Bedrooms and Bathrooms
- 3 Main Level Bedrooms
- Walk-In Closet
- 2 Full Bathrooms
- Shower Only
Laundry
- Laundry Room
- Laundry on main level
Outdoor Features
- Outbuilding
Schools
- Roebuck Elementary School
- Rp Dawkins Middle School
- Dorman High School
Utilities
- Heating System Uses Natural Gas
- Gas Water Heater
- Cable TV Available
Community Details
- Community Management Partners HOA
- Four Seasons Subdivision
- Mandatory home owners association
Listing and Financial Details
- Foreclosure
- Assessor Parcel Number 6290040900
Ownership History
Purchase Details
Home Financials for this Owner
Home Financials are based on the most recent Mortgage that was taken out on this home.Purchase Details
Purchase Details
Similar Homes in the area
Home Values in the Area
Average Home Value in this Area
Purchase History
| Date | Buyer | Sale Price | Title Company |
|---|---|---|---|
| Jenkins Earl Clifford | $265,000 | None Listed On Document | |
| Gauthier Albert D | $149,455 | None Available | |
| Adams Homes Aec Llc | $1,120,000 | None Available |
Property History
| Date | Event | Price | Change | Sq Ft Price |
|---|---|---|---|---|
| 08/31/2023 08/31/23 | Sold | $265,000 | 0.0% | $189 / Sq Ft |
| 08/28/2023 08/28/23 | Off Market | $265,000 | -- | -- |
| 07/01/2023 07/01/23 | Price Changed | $269,900 | -1.9% | $193 / Sq Ft |
| 05/30/2023 05/30/23 | For Sale | $275,000 | +63.7% | $196 / Sq Ft |
| 07/07/2016 07/07/16 | Sold | $167,995 | +17.2% | $109 / Sq Ft |
| 12/03/2015 12/03/15 | Pending | -- | -- | -- |
| 10/29/2015 10/29/15 | For Sale | $143,400 | -- | $93 / Sq Ft |
Tax History Compared to Growth
Tax History
| Year | Tax Paid | Tax Assessment Tax Assessment Total Assessment is a certain percentage of the fair market value that is determined by local assessors to be the total taxable value of land and additions on the property. | Land | Improvement |
|---|---|---|---|---|
| 2024 | $1,975 | $10,532 | $1,440 | $9,092 |
| 2023 | $1,975 | $7,778 | $1,109 | $6,669 |
| 2022 | $955 | $6,764 | $1,200 | $5,564 |
| 2021 | $944 | $6,764 | $1,200 | $5,564 |
| 2020 | $920 | $6,764 | $1,200 | $5,564 |
| 2019 | $897 | $6,764 | $1,200 | $5,564 |
| 2018 | $900 | $6,764 | $1,200 | $5,564 |
| 2017 | $750 | $5,972 | $1,200 | $4,772 |
| 2016 | $215 | $1,200 | $1,200 | $0 |
| 2015 | $655 | $1,800 | $1,800 | $0 |
| 2014 | $640 | $1,800 | $1,800 | $0 |
Agents Affiliated with this Home
-
Stacey Atkinson

Seller's Agent in 2023
Stacey Atkinson
Alliance Real Estate Services
(864) 304-0900
76 Total Sales
-
TINA KETNER

Buyer's Agent in 2023
TINA KETNER
Blackstock Realty, LLC
(864) 978-4378
73 Total Sales
-
M
Seller's Agent in 2016
MARIE ZOLTUN
OTHER
(864) 386-2179
-
M
Seller Co-Listing Agent in 2016
MATIAS MARIANI
OTHER
-
Ashley Turchetta

Buyer's Agent in 2016
Ashley Turchetta
Brand Name Real Estate Upstate
(864) 431-2426
94 Total Sales
Map
Source: Greater Greenville Association of REALTORS®
MLS Number: 1499829
APN: 6-29-00-409.00
- 215 Stonecrest Dr Unit 604
- 687 W Heatherstone Ln
- 502 E Heatherstone Ln
- 130 Hillside Dr
- 1013 Yearling Way
- 6081 Haddington Dr
- 6077 Haddington Dr
- 947 Equine Dr
- 959 Equine Dr
- 1421 Trotting
- 7049 Haddington Dr
- 1808 Bridle Ln
- 7093 Haddington Dr
- 506 Vault Way
- 427 Listrac Dr
- 237 Medoc Ln
- 228 Medoc Ln
- 1113 Yearling Way
- 1067 Merlot Ct
- 738 Misty Glen Ln
- 739 Misty Glen Ln
- 734 Misty Glen Ln
- 263 Stonecrest Dr
- 259 Stonecrest Dr
- 267 Stonecrest Dr
- 251 Stonecrest Dr
- 245 Stonecrest Dr
- 271 Stonecrest Dr
- 735 Misty Glen Ln
- 730 Misty Glen Ln
- 241 Stonecrest Dr
- 226 Golden Pond Ct
- 222 Golden Pond Ct
- 275 Stonecrest Dr
- 731 Misty Glen Ln
- 237 Stonecrest Dr Unit FSF 109
- 237 Stonecrest Dr
- 264 Stonecrest Dr
- 724 Misty Glen Ln
