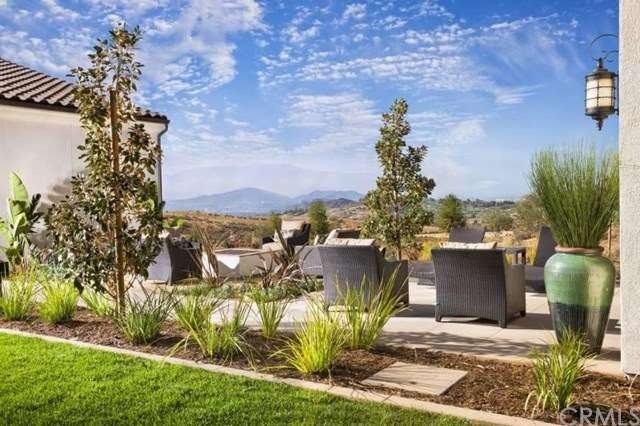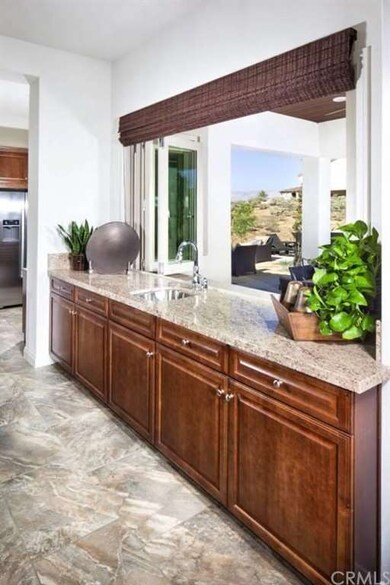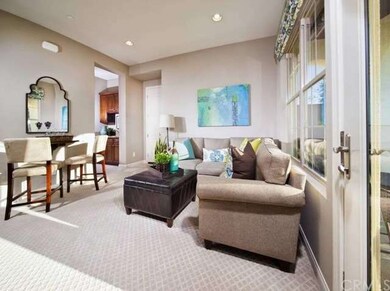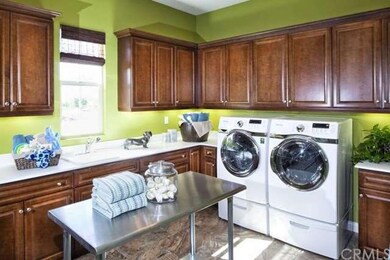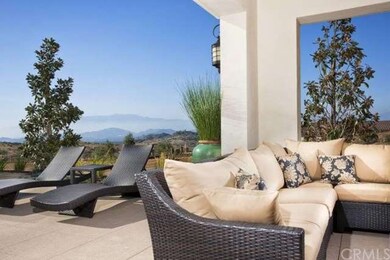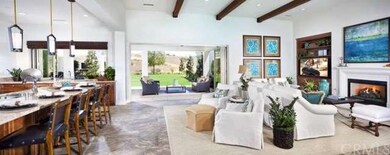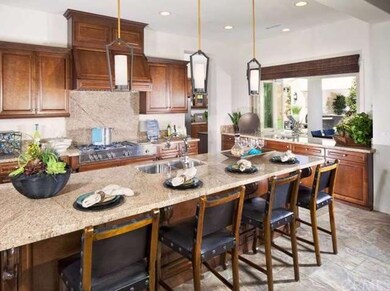
7380 Kingdom Dr Riverside, CA 92506
Alessandro Heights NeighborhoodHighlights
- Cabana
- Newly Remodeled
- City Lights View
- Polytechnic High School Rated A-
- All Bedrooms Downstairs
- 100,188 Sq Ft lot
About This Home
As of June 2022MODEL HOME!!!
Residence 1Y welcomes you with a private courtyard entry, spacious great room with bi-fold glass doors opening to an extended loggia that leads to a covered pool cabana. Also included is a separate multi-generational suite with a private entrance, 1-car garage, sitting room and kitchenette.
This model home has an array of designer-selected interior upgrades including, bi-fold window in kitchen, upgraded AZT Dome Series 13 x 13 Porcelain tile flooring, 48" Thermador Wine Refrigerator/Freezer, 36" Bosch Freestanding counter depth refrigerator in flex room, Samsung front-loading washer/dryer.
Last Agent to Sell the Property
Ann Marie Olson
Warmington Residential Califor License #01281527 Listed on: 03/31/2016
Last Buyer's Agent
Ann Marie Olson
Warmington Residential Califor License #01281527 Listed on: 03/31/2016
Home Details
Home Type
- Single Family
Est. Annual Taxes
- $10,065
Year Built
- Built in 2014 | Newly Remodeled
Lot Details
- 2.3 Acre Lot
HOA Fees
- $185 Monthly HOA Fees
Parking
- 6 Car Direct Access Garage
- Parking Available
- Driveway
Property Views
- City Lights
- Mountain
Home Design
- Slab Foundation
- Fire Rated Drywall
- Concrete Roof
- Partial Copper Plumbing
- Radiant Barrier
- Stucco
Interior Spaces
- 3,676 Sq Ft Home
- Open Floorplan
- Wired For Data
- High Ceiling
- Recessed Lighting
- Double Pane Windows
- Great Room with Fireplace
- Family Room Off Kitchen
- Dining Room
Kitchen
- Breakfast Area or Nook
- Open to Family Room
- Breakfast Bar
- Walk-In Pantry
- Convection Oven
- Six Burner Stove
- Built-In Range
- Range Hood
- Microwave
- Water Line To Refrigerator
- Dishwasher
- Kitchen Island
- Granite Countertops
- Disposal
Flooring
- Carpet
- Tile
Bedrooms and Bathrooms
- 3 Bedrooms
- All Bedrooms Down
- Walk-In Closet
Laundry
- Laundry Room
- Dryer
- Washer
Outdoor Features
- Cabana
- Covered patio or porch
- Outdoor Fireplace
- Exterior Lighting
- Rain Gutters
Utilities
- Two cooling system units
- High Efficiency Air Conditioning
- SEER Rated 13-15 Air Conditioning Units
- Forced Air Heating and Cooling System
- Underground Utilities
- Tankless Water Heater
- Hot Water Circulator
- Conventional Septic
- Phone Available
- Cable TV Available
Community Details
- Keystone Pacific Association, Phone Number (951) 491-6866
- Mountainous Community
Listing and Financial Details
- Tax Lot 2
- Tax Tract Number 29515
Ownership History
Purchase Details
Home Financials for this Owner
Home Financials are based on the most recent Mortgage that was taken out on this home.Purchase Details
Purchase Details
Purchase Details
Home Financials for this Owner
Home Financials are based on the most recent Mortgage that was taken out on this home.Similar Homes in Riverside, CA
Home Values in the Area
Average Home Value in this Area
Purchase History
| Date | Type | Sale Price | Title Company |
|---|---|---|---|
| Grant Deed | $1,110,000 | First American Title Company | |
| Grant Deed | $14,000,000 | First American Title Nhs | |
| Grant Deed | -- | Accommodation | |
| Grant Deed | -- | First American Title Company |
Mortgage History
| Date | Status | Loan Amount | Loan Type |
|---|---|---|---|
| Open | $1,000,000 | Credit Line Revolving | |
| Closed | $810,000 | New Conventional | |
| Previous Owner | $2,000,000 | Seller Take Back | |
| Closed | $0 | Construction |
Property History
| Date | Event | Price | Change | Sq Ft Price |
|---|---|---|---|---|
| 06/16/2022 06/16/22 | Sold | $1,500,000 | -3.2% | $408 / Sq Ft |
| 05/19/2022 05/19/22 | For Sale | $1,549,000 | +3.3% | $422 / Sq Ft |
| 05/18/2022 05/18/22 | Off Market | $1,500,000 | -- | -- |
| 05/17/2022 05/17/22 | Pending | -- | -- | -- |
| 05/05/2022 05/05/22 | For Sale | $1,549,000 | +39.5% | $422 / Sq Ft |
| 08/19/2016 08/19/16 | Sold | $1,110,000 | -3.5% | $302 / Sq Ft |
| 04/23/2016 04/23/16 | Pending | -- | -- | -- |
| 03/31/2016 03/31/16 | For Sale | $1,150,000 | -- | $313 / Sq Ft |
Tax History Compared to Growth
Tax History
| Year | Tax Paid | Tax Assessment Tax Assessment Total Assessment is a certain percentage of the fair market value that is determined by local assessors to be the total taxable value of land and additions on the property. | Land | Improvement |
|---|---|---|---|---|
| 2023 | $10,065 | $837,972 | $167,594 | $670,378 |
| 2022 | $13,581 | $1,213,944 | $273,411 | $940,533 |
| 2021 | $13,369 | $1,190,142 | $268,050 | $922,092 |
| 2020 | $13,268 | $1,177,940 | $265,302 | $912,638 |
| 2019 | $13,016 | $1,154,844 | $260,100 | $894,744 |
| 2018 | $12,761 | $1,132,200 | $255,000 | $877,200 |
| 2017 | $12,533 | $1,110,000 | $250,000 | $860,000 |
| 2016 | $8,314 | $769,479 | $208,046 | $561,433 |
| 2015 | $8,197 | $757,922 | $204,922 | $553,000 |
| 2014 | $2,244 | $200,908 | $200,908 | $0 |
Agents Affiliated with this Home
-
Keven Kelley

Seller's Agent in 2022
Keven Kelley
COLDWELL BANKER REALTY
(951) 965-3212
2 in this area
40 Total Sales
-
A
Seller's Agent in 2016
Ann Marie Olson
Warmington Residential Califor
Map
Source: California Regional Multiple Listing Service (CRMLS)
MLS Number: NP16066100
APN: 243-200-024
- 7282 Magnon Ct
- 338 Eternal Way
- 650 Crystal Mountain Cir
- 6966 Ranch View Rd
- 6863 Canyon Hill Dr
- 7390 Corinthian Way
- 0 Via Vista Dr Unit IV25001045
- 7490 Via Montecito
- 7496 Via Montecito
- 7780 Solitude Ct
- 7280 Brandon Ct
- 7940 Choi Dr
- 1233 Coronet Dr
- 6591 Le Blan Way
- 6801 Rycroft Dr
- 28976 Alessandro Blvd
- 6978 Withers Rd
- 0 Apn#245080005 Unit IV25106942
- 7384 Golden Star Ave
- 14420 Merlot Ct
