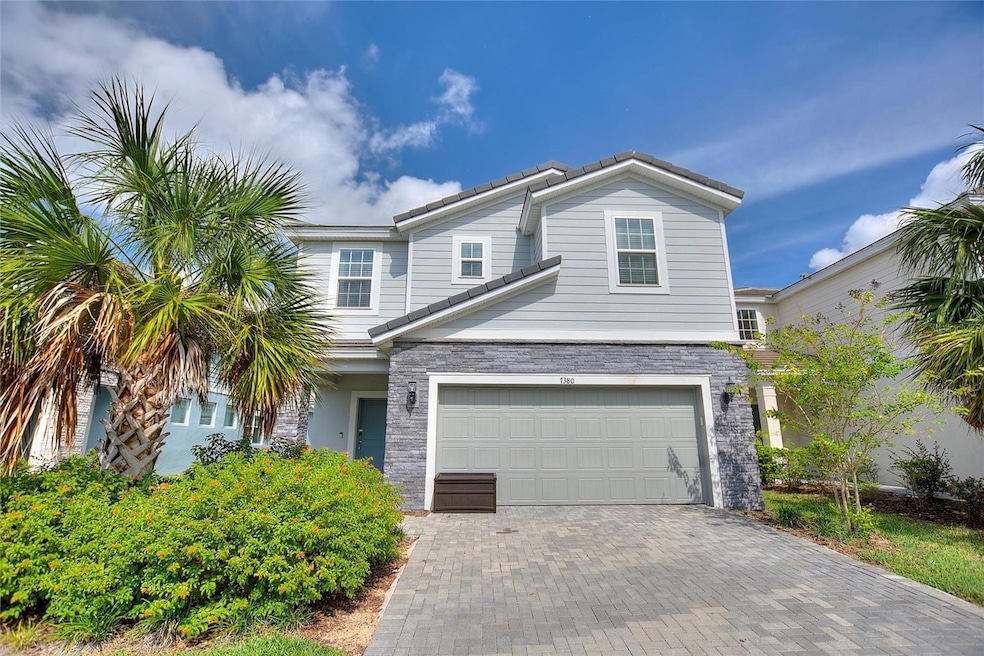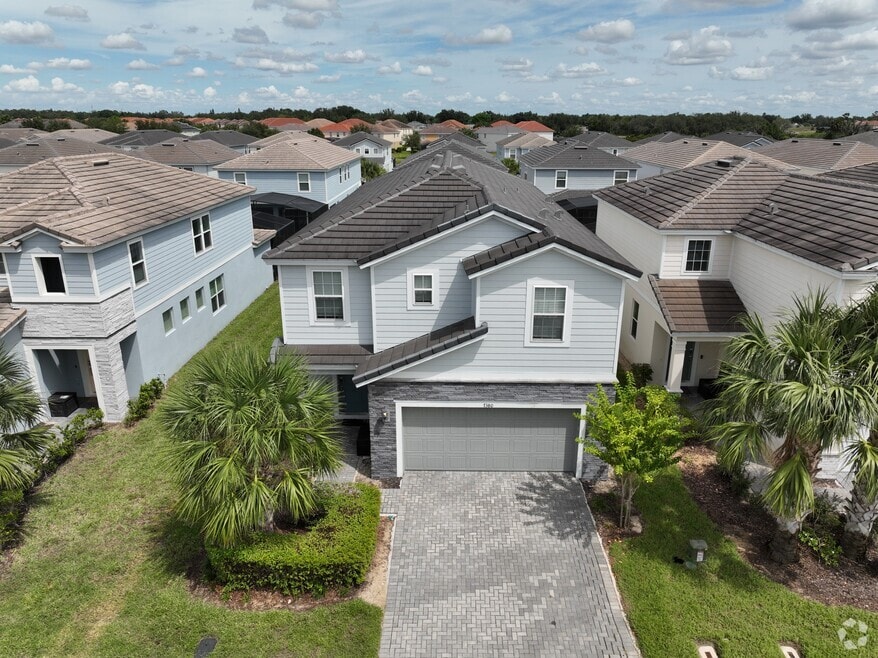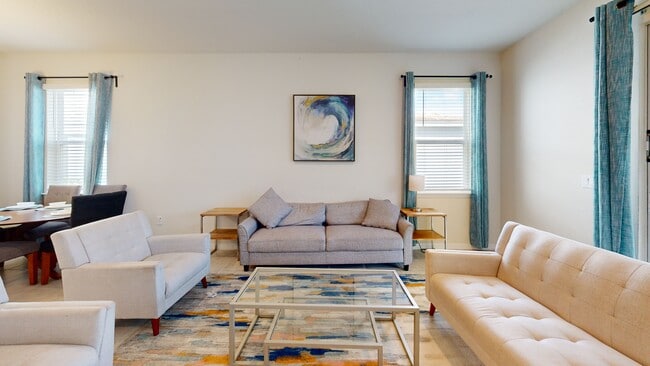
7380 Oakmoss Loop Davenport, FL 33837
Estimated payment $3,891/month
Highlights
- Fitness Center
- Gated Community
- Clubhouse
- Heated In Ground Pool
- Open Floorplan
- Deck
About This Home
Welcome to 7380 Oakmoss Loop, located in the desirable resort community of Solterra. This luxurious 7-bedroom home with 5.5 bathrooms will impress you from the moment you arrive! (GREAT INCOME PRODUCING PROPERTY!) see attached info! The interior of this fully furnished turnkey property is designed with modern luxury in mind and features plush carpeted bedrooms and a loft area with a large flat screen TV for your private viewing pleasure. The living space boasts tile floors that lead to stackable sliding doors that open to the beautiful blue pool, perfect for entertaining family and friends on those lovely Florida days. The kitchen comes fully appointed with high-end stainless-steel appliances and granite countertops that shine like gems - sure to please any gourmet chef! Each bedroom has been carefully themed by experienced decorators who understand that restful sleep is essential for a rewarding vacation experience. With two master bedrooms included in the design, families or groups can easily find adequate sleeping quarters without compromising privacy or comfort. This exclusive residence also offers access to an array of resort amenities including a sparkling pool complete with lazy river, gym facilities, snack bar & shop as well as being close to all local attractions such as Disney, Universal, medical facilities and shopping plazas & restaurants. If desired this investment-grade property could be used both for residential purposes or even Airbnb rentals when not occupied by yourself – giving it great rental potential if desired! Also, there are bookings that can convey with the sale! Don’t miss out on your chance to own your piece of paradise at 7380 Oakmoss Loop. Owners are motivated – schedule a showing today! Check out the attached income spread sheet and booking calander for summer and fall!!
Listing Agent
FLORIDA REALTY MARKETPLACE Brokerage Phone: 863-877-1915 License #3037964 Listed on: 10/15/2023

Home Details
Home Type
- Single Family
Est. Annual Taxes
- $9,828
Year Built
- Built in 2020
Lot Details
- 5,401 Sq Ft Lot
- South Facing Home
- Mature Landscaping
- Level Lot
- Irrigation Equipment
- Landscaped with Trees
HOA Fees
- $211 Monthly HOA Fees
Parking
- 2 Car Attached Garage
- Driveway
Home Design
- Traditional Architecture
- Bi-Level Home
- Slab Foundation
- Tile Roof
- Block Exterior
- Stucco
Interior Spaces
- 3,176 Sq Ft Home
- Open Floorplan
- Furnished
- Vaulted Ceiling
- Ceiling Fan
- Sliding Doors
- Great Room
- Family Room Off Kitchen
- Loft
- Inside Utility
- Fire and Smoke Detector
Kitchen
- Dinette
- Range
- Microwave
- Dishwasher
- Granite Countertops
- Solid Wood Cabinet
- Disposal
Flooring
- Carpet
- Ceramic Tile
Bedrooms and Bathrooms
- 7 Bedrooms
- Walk-In Closet
- Private Water Closet
- Bathtub With Separate Shower Stall
- Shower Only
- Garden Bath
Laundry
- Laundry Room
- Dryer
- Washer
Pool
- Heated In Ground Pool
- Gunite Pool
- Child Gate Fence
Outdoor Features
- Deck
- Enclosed Patio or Porch
Utilities
- Central Heating and Cooling System
- Natural Gas Connected
- Gas Water Heater
- Cable TV Available
Listing and Financial Details
- Visit Down Payment Resource Website
- Tax Lot 62
- Assessor Parcel Number 27-26-10-701309-000620
- $4,243 per year additional tax assessments
Community Details
Overview
- Association fees include cable TV, pool, internet, ground maintenance, recreational facilities, trash
- Evergreen Lifestyle Management Association, Phone Number (877) 221-6919
- Solterra Ph 2B Subdivision
- The community has rules related to deed restrictions
Amenities
- Clubhouse
Recreation
- Tennis Courts
- Community Playground
- Fitness Center
- Community Pool
Security
- Security Guard
- Gated Community
3D Interior and Exterior Tours
Map
Home Values in the Area
Average Home Value in this Area
Tax History
| Year | Tax Paid | Tax Assessment Tax Assessment Total Assessment is a certain percentage of the fair market value that is determined by local assessors to be the total taxable value of land and additions on the property. | Land | Improvement |
|---|---|---|---|---|
| 2025 | $11,131 | $542,382 | $75,000 | $467,382 |
| 2024 | $10,715 | $516,527 | -- | -- |
| 2023 | $10,715 | $469,570 | -- | -- |
| 2022 | $9,828 | $426,882 | $70,000 | $356,882 |
| 2021 | $8,263 | $350,507 | $65,000 | $285,507 |
| 2020 | $3,978 | $65,000 | $65,000 | $0 |
Property History
| Date | Event | Price | List to Sale | Price per Sq Ft |
|---|---|---|---|---|
| 01/12/2026 01/12/26 | Price Changed | $539,000 | -12.9% | $170 / Sq Ft |
| 09/05/2025 09/05/25 | Price Changed | $619,000 | -3.3% | $195 / Sq Ft |
| 03/11/2025 03/11/25 | Price Changed | $640,000 | -0.6% | $202 / Sq Ft |
| 03/08/2025 03/08/25 | For Sale | $644,000 | 0.0% | $203 / Sq Ft |
| 03/06/2025 03/06/25 | Off Market | $644,000 | -- | -- |
| 11/11/2024 11/11/24 | Price Changed | $644,000 | -3.7% | $203 / Sq Ft |
| 09/06/2024 09/06/24 | Price Changed | $669,000 | -0.9% | $211 / Sq Ft |
| 04/01/2024 04/01/24 | Price Changed | $675,000 | -2.2% | $213 / Sq Ft |
| 10/15/2023 10/15/23 | For Sale | $690,000 | -- | $217 / Sq Ft |
Purchase History
| Date | Type | Sale Price | Title Company |
|---|---|---|---|
| Warranty Deed | -- | Attorney | |
| Special Warranty Deed | $453,100 | Pgp Title |
Mortgage History
| Date | Status | Loan Amount | Loan Type |
|---|---|---|---|
| Previous Owner | $407,781 | New Conventional |
About the Listing Agent

Professional Real Estate Experience:
• Licensed Realtor since 2002
• Zillow 5-Star Premier Agent
• Listed or sold in excess of 1200 residential properties in the last 20 years
• Short Sale Certified
• REO/Bank Owned Certified
• ABR - Accredited Buyer Representative
• Certified New Home Co-Broker
• Luxury Home Specialist
Business Experience:
• Owner of Florida Realty Marketplace
• Finance and Accounting Background
• Member of the Multi-Million Dollar
Geraldine's Other Listings
Source: Stellar MLS
MLS Number: G5074435
APN: 27-26-10-701309-000620
- 7384 Oakmoss Loop
- 7376 Oakmoss Loop
- 7184 Oakmoss Loop
- 7180 Oakmoss Loop
- 7211 Oakmoss Loop
- 5537 Misty Oak Cir
- 7160 Oakmoss Loop
- 7424 Oakmoss Loop
- 7163 Oakmoss Loop
- 5565 Misty Oak Cir
- 5525 Misty Oak Cir
- 8012 Oak Shadow Ct
- 8020 Oak Shadow Ct
- 7252 Oakmoss Loop
- 7260 Oakmoss Loop
- 5423 Oakgrain Ct
- 7303 Oakmoss Loop
- 6020 Oak Green Loop
- 5505 Misty Oak Cir
- 7472 Oakmoss Loop
- 7208 Oakmoss Loop
- 7180 Oakmoss Loop
- 7219 Oakmoss Loop
- 7163 Oakmoss Loop Unit ID1020066P
- 7336 Oakmoss Loop
- 5405 Misty Oak Cir
- 7320 Oakmoss Loop Unit ID1039219P
- 4799 Terrasonesta Dr SE Unit ID1280881P
- 7467 Oakmoss Loop
- 7551 Oakmoss Loop
- 7577 Oak Spg Ln Unit ID1035715P
- 4775 Terrasonesta Dr
- 5360 Oakbourne Ave
- 5465 Misty Oak Cir
- 5376 Oakbourne Ave
- 7511 Oakmoss Loop Unit ID1044691P
- 4678 Terrasonesta Dr Unit ID1280987P
- 5277 Oakbourne Ave Unit ID1263237P
- 5276 Oakbourne Ave
- 7552 Oakmoss Loop Unit ID1336807P






