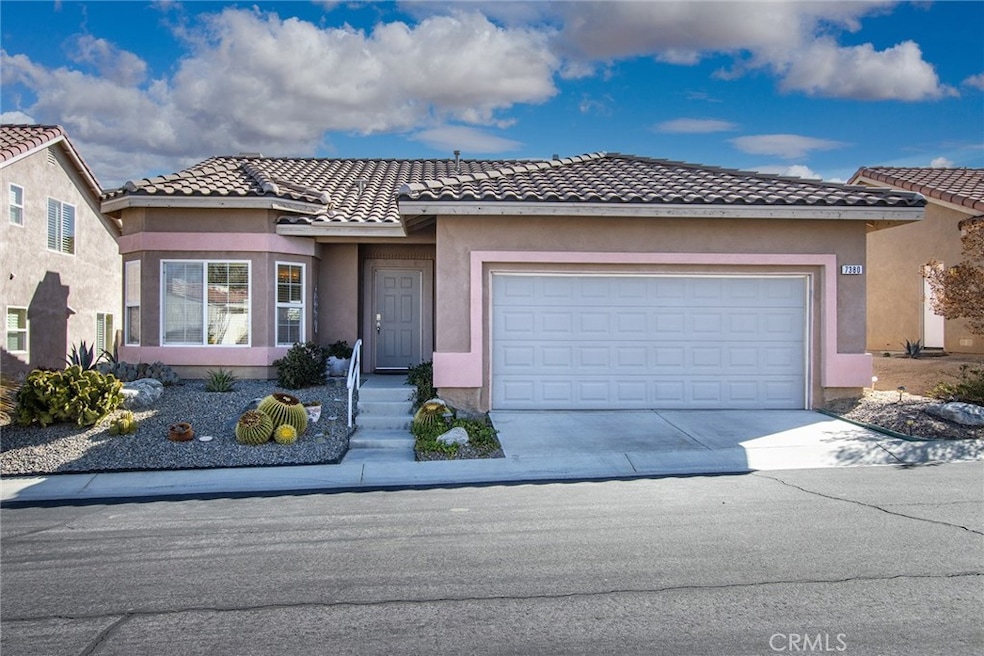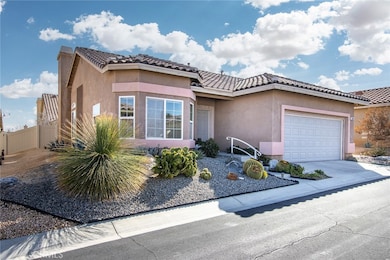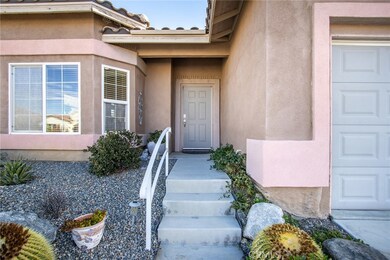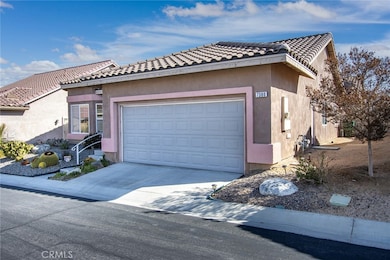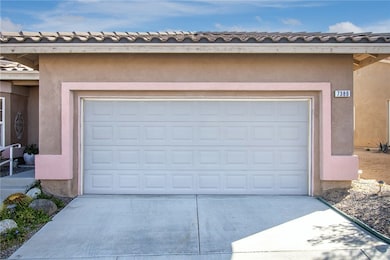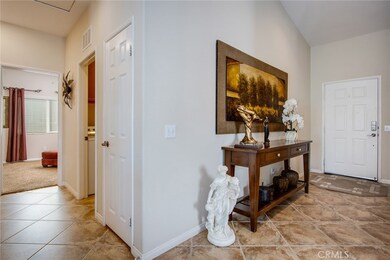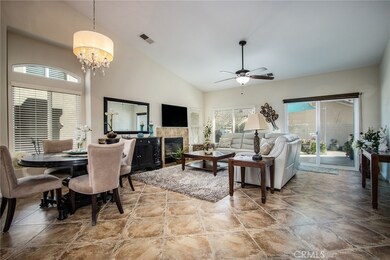
7380 Via Real Ln Yucca Valley, CA 92284
Estimated payment $2,514/month
Highlights
- Fitness Center
- Senior Community
- Gated Community
- Spa
- RV Parking in Community
- Open Floorplan
About This Home
$10K Price Reduction! This Charming Home Is Located In The Beautiful Desert Vista Village 55+ Gated Community. Enter Into A Spacious Living Room With Cathedral Ceilings, Lovely Ceramic Tile Flooring And A Beautiful Gas Fireplace. The Sunny Kitchen Has 2 Year Old Stainless Appliances, Corian Countertops, Plenty Of Cabinet Space And Lovely Bay Style Window. The Large Living Room Has Plenty Of Light With Access To A Shade Covered Patio And Backyard Which Is Fully Fenced For Privacy. Primary Bedroom Has A Walk-In Closet and En-Suite Bathroom With Dual Sinks. Newer Central Heat & A/C And Brand New Hot Water Heater. This Community Has An Abundance Of Amenities Including A Beautiful Clubhouse, Pool & Spa, Community Kitchen & Recreational Room, Billiards, Weight Room & RV Parking. Everything You Need To Have Great Times With Great Friends. It's Just 30 Minutes to Palm Springs, Joshua Tree National Park, The 29 Palms Marine Base & Tortoise Rock Casino. Close to Shopping, Restaurants And Medical. So Much To Appreciate. Come See What the High Desert Has To Offer!
Listing Agent
Fathom Realty Group, Inc. Brokerage Phone: 951-522-0625 License #01880301 Listed on: 11/18/2024

Home Details
Home Type
- Single Family
Est. Annual Taxes
- $3,103
Year Built
- Built in 2007
Lot Details
- 4,125 Sq Ft Lot
- Vinyl Fence
- Gentle Sloping Lot
- Back Yard
- Density is up to 1 Unit/Acre
HOA Fees
- $300 Monthly HOA Fees
Parking
- 2 Car Attached Garage
- Parking Available
- Front Facing Garage
Home Design
- Spanish Architecture
- Turnkey
- Planned Development
- Slab Foundation
- Spanish Tile Roof
- Stucco
Interior Spaces
- 1,501 Sq Ft Home
- 1-Story Property
- Open Floorplan
- High Ceiling
- Ceiling Fan
- Recessed Lighting
- Double Pane Windows
- Palladian Windows
- Entrance Foyer
- Living Room with Fireplace
- Combination Dining and Living Room
- Mountain Views
- Carbon Monoxide Detectors
Kitchen
- Breakfast Area or Nook
- Breakfast Bar
- Gas Range
- Microwave
- Dishwasher
- Corian Countertops
- Disposal
Flooring
- Carpet
- Tile
Bedrooms and Bathrooms
- 3 Main Level Bedrooms
- Walk-In Closet
- 2 Full Bathrooms
- Dual Vanity Sinks in Primary Bathroom
- Low Flow Toliet
- Bathtub with Shower
- Walk-in Shower
- Exhaust Fan In Bathroom
Laundry
- Laundry Room
- Washer and Gas Dryer Hookup
Outdoor Features
- Spa
- Slab Porch or Patio
Utilities
- Central Heating and Cooling System
- Heating System Uses Natural Gas
- Natural Gas Connected
- Gas Water Heater
- Phone Available
- Cable TV Available
Listing and Financial Details
- Tax Lot 91
- Tax Tract Number 16471
- Assessor Parcel Number 0587431530000
- $1,453 per year additional tax assessments
- Seller Considering Concessions
Community Details
Overview
- Senior Community
- Seabreeze Management Co Association, Phone Number (800) 232-7517
- Maintained Community
- RV Parking in Community
- Near a National Forest
Amenities
- Clubhouse
- Banquet Facilities
- Billiard Room
- Meeting Room
- Card Room
Recreation
- Bocce Ball Court
- Fitness Center
- Community Pool
- Community Spa
Security
- Resident Manager or Management On Site
- Gated Community
Map
Home Values in the Area
Average Home Value in this Area
Tax History
| Year | Tax Paid | Tax Assessment Tax Assessment Total Assessment is a certain percentage of the fair market value that is determined by local assessors to be the total taxable value of land and additions on the property. | Land | Improvement |
|---|---|---|---|---|
| 2024 | $3,103 | $153,929 | $24,145 | $129,784 |
| 2023 | $2,892 | $150,911 | $23,672 | $127,239 |
| 2022 | $1,998 | $147,952 | $23,208 | $124,744 |
| 2021 | $1,974 | $145,051 | $22,753 | $122,298 |
| 2020 | $1,957 | $143,564 | $22,520 | $121,044 |
| 2019 | $1,815 | $140,749 | $22,078 | $118,671 |
| 2018 | $1,637 | $137,989 | $21,645 | $116,344 |
| 2017 | $1,693 | $135,284 | $21,221 | $114,063 |
| 2016 | $1,663 | $132,631 | $20,805 | $111,826 |
| 2015 | $1,551 | $130,638 | $20,492 | $110,146 |
| 2014 | $1,536 | $128,079 | $20,091 | $107,988 |
Property History
| Date | Event | Price | Change | Sq Ft Price |
|---|---|---|---|---|
| 05/14/2025 05/14/25 | Price Changed | $349,999 | -2.8% | $233 / Sq Ft |
| 04/04/2025 04/04/25 | Price Changed | $359,900 | -1.4% | $240 / Sq Ft |
| 02/07/2025 02/07/25 | Price Changed | $365,000 | -1.3% | $243 / Sq Ft |
| 11/18/2024 11/18/24 | For Sale | $369,900 | +165.2% | $246 / Sq Ft |
| 09/19/2012 09/19/12 | Sold | $139,500 | -6.4% | $93 / Sq Ft |
| 08/07/2012 08/07/12 | Pending | -- | -- | -- |
| 03/28/2012 03/28/12 | Price Changed | $149,000 | -25.1% | $99 / Sq Ft |
| 08/19/2011 08/19/11 | For Sale | $199,000 | -- | $133 / Sq Ft |
Purchase History
| Date | Type | Sale Price | Title Company |
|---|---|---|---|
| Grant Deed | -- | None Listed On Document | |
| Grant Deed | -- | None Listed On Document | |
| Grant Deed | -- | None Listed On Document | |
| Interfamily Deed Transfer | -- | None Available | |
| Interfamily Deed Transfer | -- | None Available | |
| Interfamily Deed Transfer | -- | None Available | |
| Grant Deed | $139,500 | Fidelity National Title | |
| Grant Deed | $216,000 | First American Title Company |
Mortgage History
| Date | Status | Loan Amount | Loan Type |
|---|---|---|---|
| Previous Owner | $200,000 | Credit Line Revolving |
Similar Homes in Yucca Valley, CA
Source: California Regional Multiple Listing Service (CRMLS)
MLS Number: JT24232521
APN: 0587-431-53
- 56637 Desert Vista Cir
- 7397 Village Way
- 7448 Via Real Ln
- 7466 Via Real Ln
- 56569 29 Palms Hwy
- 7448 Del Rio Vista
- 56652 Desert Vista Cir
- 7501 Palm Ave Unit 103
- 7501 Palm Ave Unit 131
- 7501 Palm Ave Unit 97
- 7501 Palm Ave Unit 172
- 7501 Palm Ave Unit 111
- 7501 Palm Ave Unit 70
- 7501 Palm Ave Unit 74
- 7501 Palm Ave Unit 76
- 7501 Palm Ave Unit 165
- 7501 Palm Ave Unit 98
- 7425 Church St Unit 61
- 7425 Church St Unit 164
- 7425 Church St Unit 97
