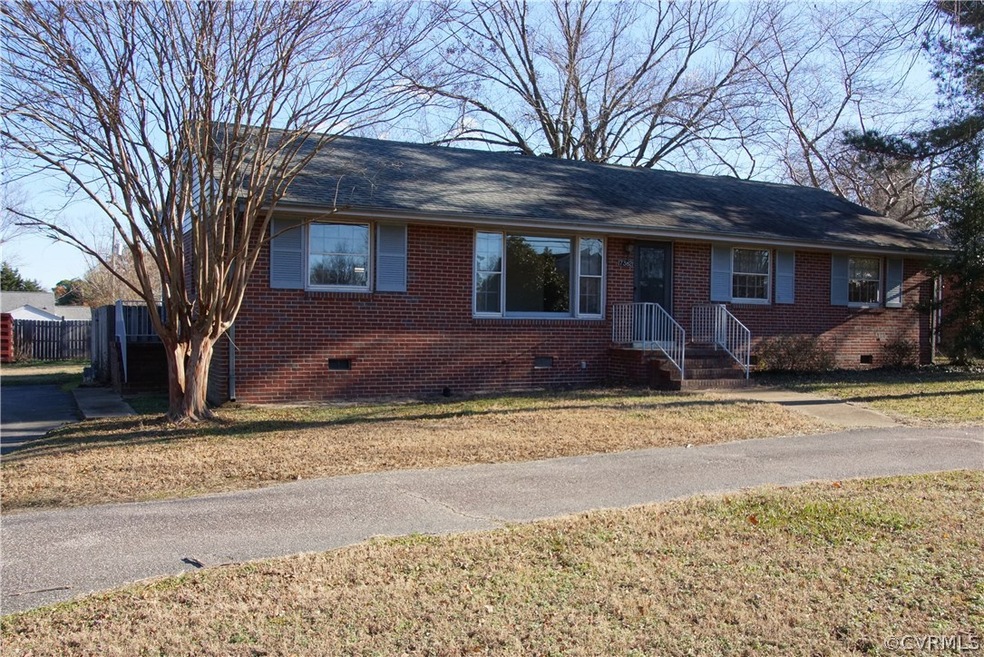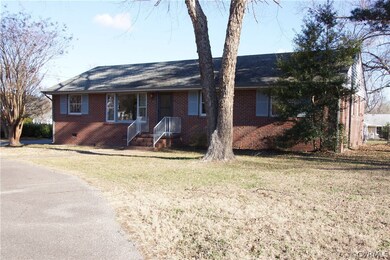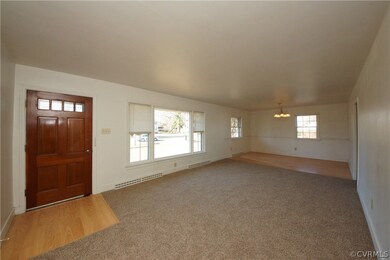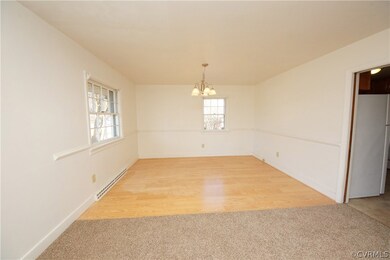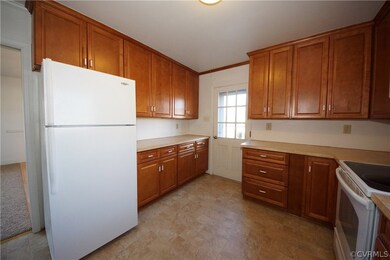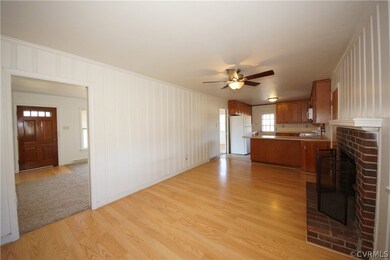
7382 Atlee Rd Mechanicsville, VA 23111
Highlights
- Circular Driveway
- Cooling Available
- Tankless Water Heater
- Chickahominy Middle School Rated A
- Patio
- Tile Flooring
About This Home
As of March 2024Come see this all brick rancher in the Atlee school district. Updated throughout- the formal living room features new carpet with large picture window. The attached formal dining room offers nice wood laminate flooring, chair railing and space saving pocket door to kitchen. The kitchen has updated cabinets, newer appliances and breakfast bar that opens to the family room with wood laminate flooring, wood burning fireplace and ceiling fan. All 3 bedrooms have new carpet, ceiling fans and built in shelving in closets for more storage. The master bedroom also has an attached half bath. A separate laundry room off the kitchen offers lots of room with storage shelving and space to add more cabinets and work space. Nice level fenced backyard and brick paver patio completes the home. So many updates throughout including newer roof (2005), tankless hot water heater (2010), HVAC (2010), new carpet (2015) and new lighting and plumbing fixtures (2010). Close to schools, shopping and other amenities. Enjoy one level living in heart of Old Mechanicsville! Sellers are very motivated. Bring all offers!!!
Last Agent to Sell the Property
Exit First Realty License #0225061966 Listed on: 12/30/2016
Home Details
Home Type
- Single Family
Est. Annual Taxes
- $1,230
Year Built
- Built in 1957
Lot Details
- 0.27 Acre Lot
- Back Yard Fenced
- Zoning described as R1
Home Design
- Brick Exterior Construction
- Frame Construction
- Shingle Roof
- Composition Roof
Interior Spaces
- 1,448 Sq Ft Home
- 1-Story Property
- Ceiling Fan
- Wood Burning Fireplace
- Dining Area
Flooring
- Partially Carpeted
- Laminate
- Tile
Bedrooms and Bathrooms
- 3 Bedrooms
Parking
- Circular Driveway
- Paved Parking
Outdoor Features
- Patio
Schools
- Mechanicsville Elementary School
- Chickahominy Middle School
- Atlee High School
Utilities
- Cooling Available
- Forced Air Heating System
- Heating System Uses Natural Gas
- Heat Pump System
- Tankless Water Heater
- Gas Water Heater
Community Details
- Full View Manor Subdivision
Listing and Financial Details
- Tax Lot 5
- Assessor Parcel Number 8704-87-8321
Ownership History
Purchase Details
Home Financials for this Owner
Home Financials are based on the most recent Mortgage that was taken out on this home.Purchase Details
Purchase Details
Home Financials for this Owner
Home Financials are based on the most recent Mortgage that was taken out on this home.Purchase Details
Home Financials for this Owner
Home Financials are based on the most recent Mortgage that was taken out on this home.Similar Home in Mechanicsville, VA
Home Values in the Area
Average Home Value in this Area
Purchase History
| Date | Type | Sale Price | Title Company |
|---|---|---|---|
| Bargain Sale Deed | $282,000 | Old Republic National Title | |
| Gift Deed | -- | None Listed On Document | |
| Warranty Deed | $175,000 | Attorney | |
| Warranty Deed | $217,000 | -- |
Mortgage History
| Date | Status | Loan Amount | Loan Type |
|---|---|---|---|
| Open | $9,870 | No Value Available | |
| Open | $276,892 | FHA | |
| Previous Owner | $200,000 | New Conventional |
Property History
| Date | Event | Price | Change | Sq Ft Price |
|---|---|---|---|---|
| 03/18/2024 03/18/24 | Sold | $282,000 | -1.1% | $195 / Sq Ft |
| 02/11/2024 02/11/24 | Pending | -- | -- | -- |
| 02/07/2024 02/07/24 | For Sale | $285,000 | +62.9% | $197 / Sq Ft |
| 09/01/2017 09/01/17 | Sold | $175,000 | -5.4% | $121 / Sq Ft |
| 02/27/2017 02/27/17 | Pending | -- | -- | -- |
| 12/30/2016 12/30/16 | For Sale | $184,950 | -- | $128 / Sq Ft |
Tax History Compared to Growth
Tax History
| Year | Tax Paid | Tax Assessment Tax Assessment Total Assessment is a certain percentage of the fair market value that is determined by local assessors to be the total taxable value of land and additions on the property. | Land | Improvement |
|---|---|---|---|---|
| 2025 | $2,217 | $273,700 | $85,000 | $188,700 |
| 2024 | $2,111 | $260,600 | $85,000 | $175,600 |
| 2023 | $1,888 | $245,200 | $80,000 | $165,200 |
| 2022 | $1,844 | $227,700 | $72,000 | $155,700 |
| 2021 | $1,755 | $216,700 | $68,000 | $148,700 |
| 2020 | $1,545 | $190,800 | $60,000 | $130,800 |
| 2019 | $1,376 | $190,800 | $60,000 | $130,800 |
| 2018 | $1,376 | $169,900 | $52,500 | $117,400 |
| 2017 | $1,376 | $169,900 | $52,500 | $117,400 |
| 2016 | $1,230 | $151,800 | $52,500 | $99,300 |
| 2015 | $1,230 | $151,800 | $52,500 | $99,300 |
| 2014 | $1,230 | $151,800 | $52,500 | $99,300 |
Agents Affiliated with this Home
-
Daniel Douglas

Seller's Agent in 2024
Daniel Douglas
Long & Foster
(804) 402-8272
10 in this area
84 Total Sales
-
Sundra Johnson

Buyer's Agent in 2024
Sundra Johnson
J and S Real Estate
(804) 921-5572
1 in this area
78 Total Sales
-
Marc Austin Highfill

Seller's Agent in 2017
Marc Austin Highfill
Exit First Realty
(804) 840-9824
11 in this area
551 Total Sales
-
Stuart Hubbard

Buyer's Agent in 2017
Stuart Hubbard
Exit First Realty
(804) 307-7184
13 in this area
73 Total Sales
Map
Source: Central Virginia Regional MLS
MLS Number: 1640844
APN: 8704-87-8321
- 7372 Fullview Ave
- 7471 Fullview Ave
- 7268 Grace Ln
- 8172 Dunfee Ln
- 7289 Edgeworth Rd
- 7287 Edgeworth Rd
- 7360 Ford Ave
- 7464 Dutch Lily Ct
- 7459 Darva Glen
- 7516 Shadow Lands Ct
- 8186 Signal Hill Rd
- 8027 Kerrick Trace
- 8254 Burr Dr
- 7802 Secret Knoll Terrace
- 7798 Secret Knoll Terrace
- 7786 Secret Knoll Terrace
- 7778 Secret Knoll Terrace
- 7774 Secret Knoll Terrace
- 7770 Secret Knoll Terrace
- 7766 Secret Knoll Terrace
