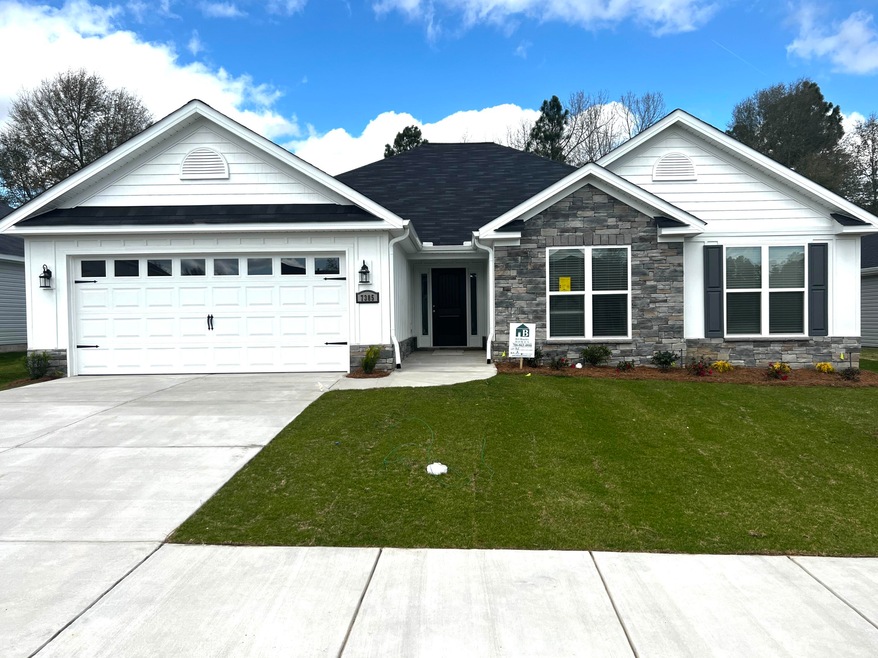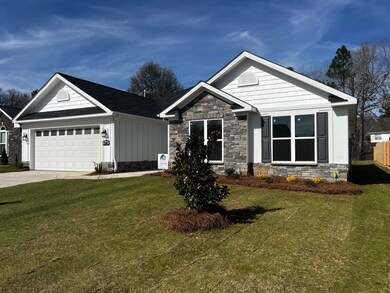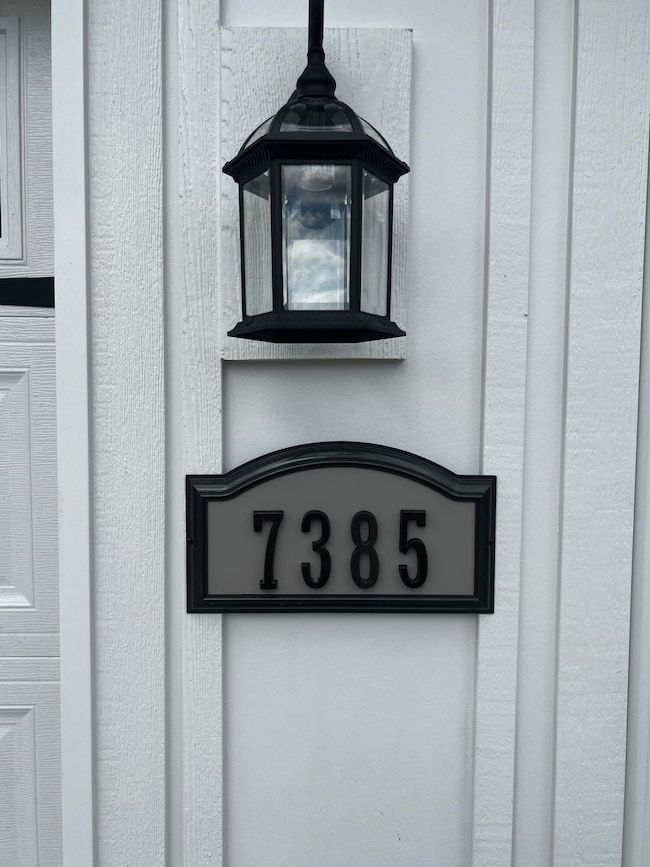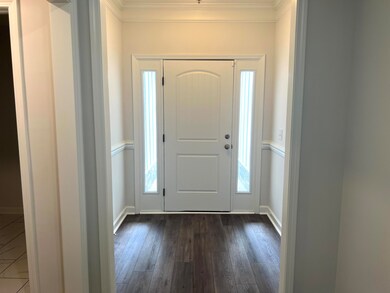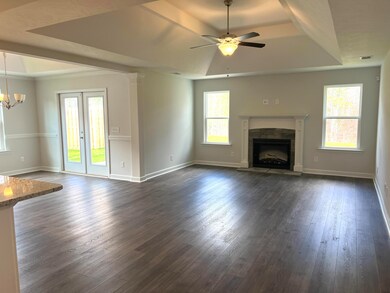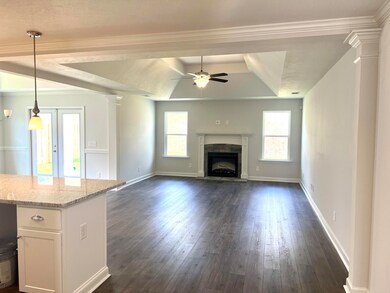
7385 Hanford Dr Aiken, SC 29803
Woodside NeighborhoodEstimated Value: $346,431 - $378,000
Highlights
- New Construction
- Porch
- Walk-In Closet
- Ranch Style House
- 2 Car Attached Garage
- Patio
About This Home
As of March 2023Welcome home to the lovely Jefferson 4 plan. Open Concept that is great for entertaining or just enjoying everyday life. This home has a very spacious great room with trey ceiling and cozy fireplace, Kitchen with stainless steel appliances, granite counter tops, full tile backsplash and large island overlooking breakfast/dining area and great room. There a 2 pantries and a large power pantry, so there is tons of storage space in this home! The dining area has a trey ceiling and french doors that lead to a covered back porch and patio. The main living space has Evacore waterproof click flooring throughout. The owner's bedroom features a trey ceiling and really large walk in closet and en suite bath with separate shower and tub. Dual vanities and linen closet. 3 other bedrooms and full bath complete this awesome plan! Home security system, sprinkler system. Future pool is coming soon, side walks. Close to downtown Aiken, SRS, shopping and restaurants. Great location! $7000 Buyer incentive, can be used towards closing cost or upgrades. 625-SV-7009-00
Last Agent to Sell the Property
Brittany Thomas
Berkshire Hathaway HomeService Brokerage Phone: 706-863-1775 License #119552 Listed on: 11/01/2022
Co-Listed By
Berkshire Hathaway HomeService Brokerage Phone: 706-863-1775 License #339181
Home Details
Home Type
- Single Family
Est. Annual Taxes
- $688
Year Built
- Built in 2022 | New Construction
Lot Details
- 8,276 Sq Ft Lot
- Landscaped
- Front and Back Yard Sprinklers
HOA Fees
- $29 Monthly HOA Fees
Parking
- 2 Car Attached Garage
- Garage Door Opener
Home Design
- Ranch Style House
- Slab Foundation
- Shingle Roof
- Composition Roof
- Vinyl Siding
- HardiePlank Type
- Stone
Interior Spaces
- 2,103 Sq Ft Home
- Ceiling Fan
- Ventless Fireplace
- Self Contained Fireplace Unit Or Insert
- Electric Fireplace
- Insulated Windows
- Great Room with Fireplace
- Pull Down Stairs to Attic
- Washer and Electric Dryer Hookup
Kitchen
- Self-Cleaning Oven
- Microwave
- Dishwasher
- Kitchen Island
- Disposal
Flooring
- Carpet
- Vinyl
Bedrooms and Bathrooms
- 4 Bedrooms
- Walk-In Closet
- 2 Full Bathrooms
Home Security
- Home Security System
- Fire and Smoke Detector
Outdoor Features
- Patio
- Porch
Schools
- Millbrook Elementary School
- Kennedy Middle School
- South Aiken High School
Utilities
- Central Air
- Heating System Uses Natural Gas
- Underground Utilities
- Tankless Water Heater
- Cable TV Available
Community Details
- Built by Bill Beazley Home
- Summerton Village Subdivision
Listing and Financial Details
- Home warranty included in the sale of the property
- Seller Concessions Not Offered
Ownership History
Purchase Details
Home Financials for this Owner
Home Financials are based on the most recent Mortgage that was taken out on this home.Purchase Details
Home Financials for this Owner
Home Financials are based on the most recent Mortgage that was taken out on this home.Similar Homes in Aiken, SC
Home Values in the Area
Average Home Value in this Area
Purchase History
| Date | Buyer | Sale Price | Title Company |
|---|---|---|---|
| Birdsell Timothy William | -- | -- | |
| Bill Beazley Homes Inc | -- | -- |
Mortgage History
| Date | Status | Borrower | Loan Amount |
|---|---|---|---|
| Open | Birdsell Timothy William | $202,698 | |
| Closed | Birdsell Timothy William | $202,698 | |
| Previous Owner | Bill Beazley Homes Inc | $225,700 |
Property History
| Date | Event | Price | Change | Sq Ft Price |
|---|---|---|---|---|
| 03/22/2023 03/22/23 | Sold | $319,900 | 0.0% | $152 / Sq Ft |
| 02/23/2023 02/23/23 | Pending | -- | -- | -- |
| 11/01/2022 11/01/22 | For Sale | $319,900 | -- | $152 / Sq Ft |
Tax History Compared to Growth
Tax History
| Year | Tax Paid | Tax Assessment Tax Assessment Total Assessment is a certain percentage of the fair market value that is determined by local assessors to be the total taxable value of land and additions on the property. | Land | Improvement |
|---|---|---|---|---|
| 2023 | $688 | $2,700 | $2,700 | $0 |
| 2022 | $0 | $0 | $0 | $0 |
Agents Affiliated with this Home
-
B
Seller's Agent in 2023
Brittany Thomas
Berkshire Hathaway HomeService
-
Roxanne G Bentley

Seller Co-Listing Agent in 2023
Roxanne G Bentley
Berkshire Hathaway HomeService
(706) 955-3713
12 in this area
213 Total Sales
-
Shannon Rollings

Buyer's Agent in 2023
Shannon Rollings
Shannon Rollings Real Estate
(803) 349-4999
183 in this area
2,979 Total Sales
Map
Source: Aiken Association of REALTORS®
MLS Number: 203865
APN: 123-20-19-002
- Lot 48 Gate Post
- 226 Gate Post Ln
- 155 Hunting Hills Dr
- 111 Lamp Post Loop
- 261 Magnolia Lake Rd
- 164 Harvest Ln
- 210 Harvest Ln
- 212 Harvest Ln
- Lot 16 Kirkwall Ct
- 220 Pinckney Place
- 332 Magnolia Lake Ct
- 0 Pinckney Place
- 249 Fox Bluff Ln
- Lot 9 Thornhill Dr
- 196 Highland Reserve Ct
- 232 Devereux Dr
- 207 Banksia Rd
- 318 Pascalis Place
- 209 Banksia Rd
- 219 Banksia Rd
- 238 Atherstone St
- 167 Atherstone St
- 7431 Hanford Dr
- 181 Atherstone St
- 187 Atherstone St
- 198 Atherstone St
- 7523 Hanford Dr
- 197 Atherstone St
- 7385 Hanford Dr
- 255 Society Hill Dr Unit 204
- 255 Society Hill Dr
- Lot 57 Society Hill Dr SW
- 307 Society Hill Dr
- 317 Society Hill Dr SW
- 137 Chabot Ln SW
- 129 Chabot Ln
- 220 Old Market St
- 223 Society Hill Dr SW
- 137 Old Market St
- 121 Chabot Ln
