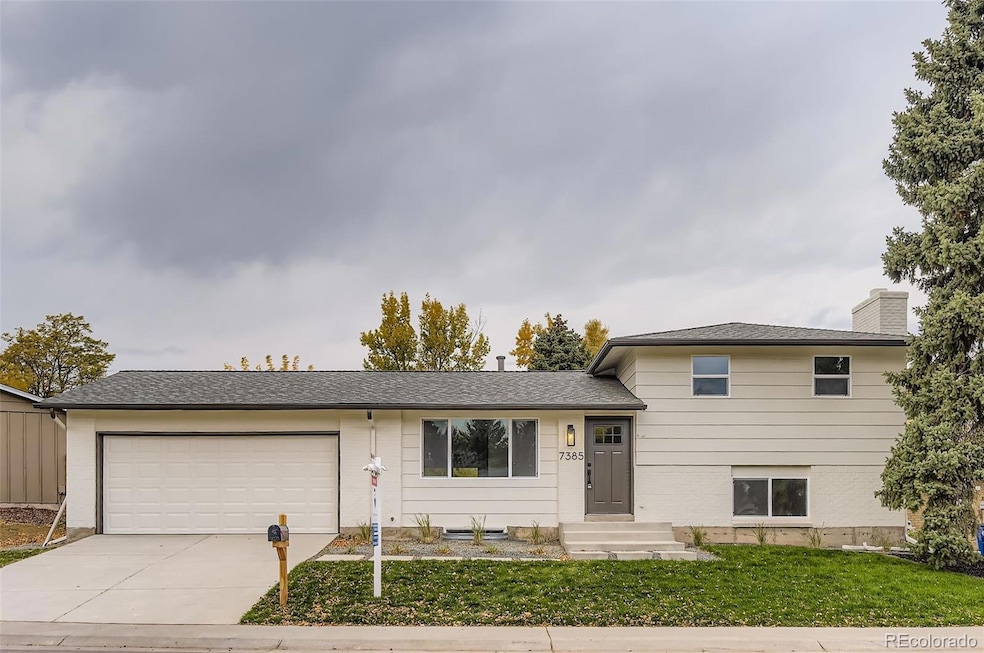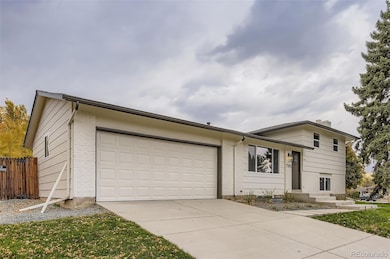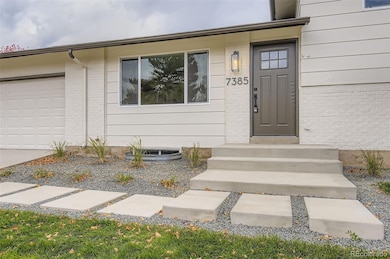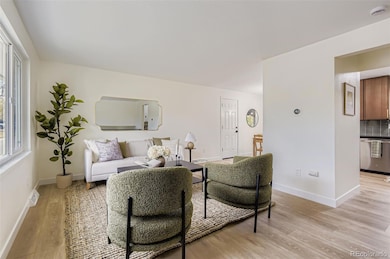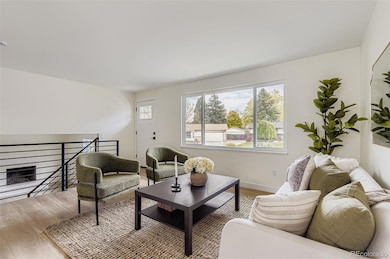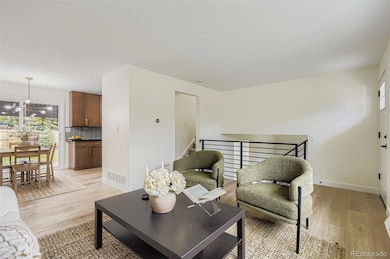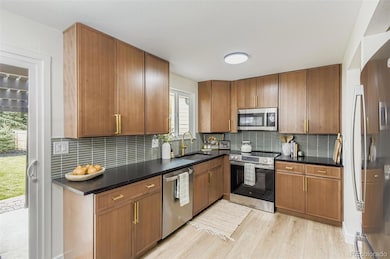7385 S Elm Ct Centennial, CO 80122
West Centennial NeighborhoodEstimated payment $3,619/month
Highlights
- Primary Bedroom Suite
- Open Floorplan
- Granite Countertops
- Dr. Justina Ford Elementary School Rated A-
- Property is near public transit
- 5-minute walk to Medema Park
About This Home
Ideally situated in one of Centennial's most family-friendly communities, 7385 S Elm Court offers contemporary living in a reimagined and fully renovated tri-level home. All-new exterior paint, fresh low-maintenance landscaping, and new windows greet you from the street with instant curb appeal. The main living spaces are defined by intentional design, seamless flow, and refined finishes throughout including beautiful vinyl plank flooring, designer lighting, modern hardware, and new interior paint. Enjoy preparing a meal in the show-stopping kitchen featuring brand-new cabinetry, granite counters, a stainless steel appliance package, and custom tile backsplash. Step out the large glass slider to the covered patio, ready for summer BBQs and effortless entertaining. The backyard is complete with a new fence, a lush lawn, and professional landscaping. Two generously sized secondary bedrooms and a spacious primary offer ample room for functional living and share two fully-renovated bathrooms. Family movie nights are ideal in the lower level family room, or cozy up by the wood burning fireplace on cool, Colorado evenings. Ridgeview Hills Park is ideally located within walking distance to award-winning Ford Elementary and neighborhood parks. Lifetime Fitness, Tony’s Market, and endless shopping and dining at the Streets at Southglenn are only moments away. This stunning residence is ready for its next chapter, all it needs now is you!
Listing Agent
RE/MAX Professionals Brokerage Email: Rachelle@griffithhometeam.com,720-334-5001 License #100072535 Listed on: 10/31/2025

Co-Listing Agent
RE/MAX Professionals Brokerage Email: Rachelle@griffithhometeam.com,720-334-5001
Home Details
Home Type
- Single Family
Est. Annual Taxes
- $3,273
Year Built
- Built in 1972 | Remodeled
Lot Details
- 5,663 Sq Ft Lot
- South Facing Home
- Property is Fully Fenced
- Landscaped
- Level Lot
- Private Yard
Parking
- 2 Car Attached Garage
Home Design
- Tri-Level Property
- Brick Exterior Construction
- Frame Construction
- Composition Roof
Interior Spaces
- 1,296 Sq Ft Home
- Open Floorplan
- Ceiling Fan
- Wood Burning Fireplace
- Double Pane Windows
- Family Room with Fireplace
- Living Room
- Dining Room
- Den
- Finished Basement
- Basement Fills Entire Space Under The House
- Laundry Room
Kitchen
- Eat-In Kitchen
- Oven
- Microwave
- Dishwasher
- Granite Countertops
- Disposal
Flooring
- Carpet
- Tile
- Vinyl
Bedrooms and Bathrooms
- 3 Bedrooms
- Primary Bedroom Suite
Outdoor Features
- Covered Patio or Porch
- Rain Gutters
Schools
- Ford Elementary School
- Newton Middle School
- Arapahoe High School
Additional Features
- Property is near public transit
- Forced Air Heating and Cooling System
Community Details
- No Home Owners Association
- Ridgeview Hills Park Subdivision
Listing and Financial Details
- Exclusions: staging furniture
- Property held in a trust
- Assessor Parcel Number 031892368
Map
Home Values in the Area
Average Home Value in this Area
Tax History
| Year | Tax Paid | Tax Assessment Tax Assessment Total Assessment is a certain percentage of the fair market value that is determined by local assessors to be the total taxable value of land and additions on the property. | Land | Improvement |
|---|---|---|---|---|
| 2024 | $3,070 | $35,322 | -- | -- |
| 2023 | $3,070 | $35,322 | $0 | $0 |
| 2022 | $2,204 | $26,133 | $0 | $0 |
| 2021 | $2,369 | $26,133 | $0 | $0 |
| 2020 | $2,182 | $25,661 | $0 | $0 |
| 2019 | $2,038 | $25,661 | $0 | $0 |
| 2018 | $1,780 | $24,113 | $0 | $0 |
| 2017 | $1,643 | $24,113 | $0 | $0 |
| 2016 | $1,096 | $18,610 | $0 | $0 |
| 2015 | $1,097 | $18,610 | $0 | $0 |
| 2014 | -- | $15,204 | $0 | $0 |
| 2013 | -- | $16,160 | $0 | $0 |
Property History
| Date | Event | Price | List to Sale | Price per Sq Ft |
|---|---|---|---|---|
| 10/31/2025 10/31/25 | For Sale | $634,800 | -- | $490 / Sq Ft |
Purchase History
| Date | Type | Sale Price | Title Company |
|---|---|---|---|
| Interfamily Deed Transfer | -- | -- | |
| Deed | -- | -- | |
| Deed | -- | -- |
Mortgage History
| Date | Status | Loan Amount | Loan Type |
|---|---|---|---|
| Open | $146,000 | New Conventional |
Source: REcolorado®
MLS Number: 7662378
APN: 2075-30-4-07-019
- 7454 S Glencoe Way
- 7276 S Elm Ct
- 4808 E Hinsdale Place
- 4655 E Hinsdale Place
- 7359 S Ivy Way
- 7256 S Dexter St
- 7197 S Dahlia Ct
- 7100 S Hudson Cir
- 4475 E Hinsdale Place
- 7154 S Hudson Cir
- 7663 S Grape St
- 7725 S Forest St
- 7085 S Dexter St
- 7696 S Hudson Way
- 5815 E Irish Place
- 7550 S Ivanhoe Way
- 6970 S Eudora St
- 7664 S Ivanhoe Way
- 6050 E Hinsdale Ct
- 7766 S Forest St
- 7012 S Eudora St
- 6857 S Homestead Pkwy
- 6760 S Glencoe St
- 6711 S Ivy Way Unit B4
- 6711 S Ivy Way
- 6478 S Forest St
- 7507 S Steele St
- 7724 S Steele St Unit 82
- 6740 E Heritage Place S
- 7373 E Fremont Dr
- 6474 S Harrison Ct
- 6736 S Poplar Ct Unit 302
- 8437 Thunder Ridge Way Unit 202
- 8470 S Little Rock Way Unit 101
- 8225 S Poplar Way
- 3380 E County Line Rd
- 4569 Copeland Loop Unit 101
- 4644 Copeland Loop
- 4465 Copeland Loop Unit 201
- 4430 Copeland Lp Unit ID1045094P
