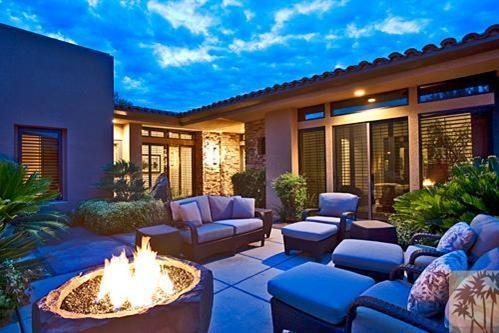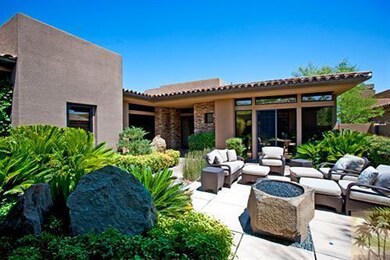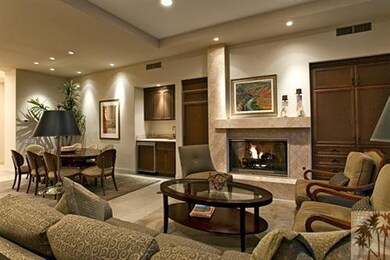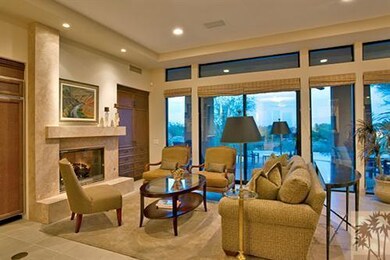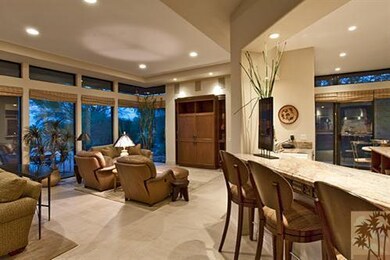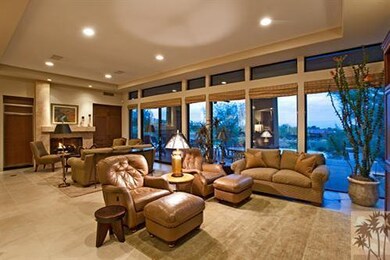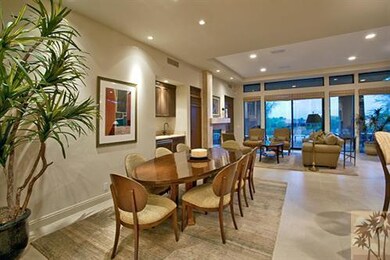
73884 Desert Bloom Trail Palm Desert, CA 92260
Highlights
- On Golf Course
- In Ground Pool
- Panoramic View
- Palm Desert High School Rated A
- Primary Bedroom Suite
- Gated Community
About This Home
As of April 2025Very nice, free-standing Casita home at The Reserve Club! This value priced home overlooks the 3rd Fairway and Green with stunning mountain and lake views. This Great Room plan features 4 bedrooms (one bedroom is a detached casita), 4.5 baths and includes custom furnishings. Indoor-outdoor entertaining features an infinity edge pool, separate spa & views. A welcoming entry courtyard includes a firepit and seating area. Cooks kitchen with Dacor appliances opens to the Great Room and then the patio. Many upgrades, including custom wood finishes and built-ins. Golf membership to this private club is by invitation. Membership purchase not a requirement. The Reserve Course was designed by Weiskopt-Moorish.
Last Agent to Sell the Property
Bruce Blomgren
Bennion Deville Homes License #00541471 Listed on: 09/04/2012
Home Details
Home Type
- Single Family
Est. Annual Taxes
- $19,677
Year Built
- Built in 2000
Lot Details
- 0.32 Acre Lot
- On Golf Course
- Cul-De-Sac
- Stucco Fence
- Sprinklers on Timer
HOA Fees
- $809 Monthly HOA Fees
Property Views
- Lake
- Panoramic
- Golf Course
- Mountain
Home Design
- Mediterranean Architecture
- Turnkey
- Tile Roof
- Tar and Gravel Roof
Interior Spaces
- 3,608 Sq Ft Home
- 1-Story Property
- Wet Bar
- Built-In Features
- Ceiling Fan
- Shutters
- Custom Window Coverings
- Entryway
- Great Room with Fireplace
- Utility Room
- Security System Owned
Kitchen
- Breakfast Area or Nook
- Breakfast Bar
- Dishwasher
- Kitchen Island
- Disposal
Flooring
- Carpet
- Travertine
Bedrooms and Bathrooms
- 4 Bedrooms
- Fireplace in Primary Bedroom
- Primary Bedroom Suite
- Linen Closet
- Walk-In Closet
- Powder Room
- Double Vanity
- Secondary bathroom tub or shower combo
Laundry
- Laundry Room
- Dryer
- Washer
Parking
- Attached Garage
- Golf Cart Garage
Pool
- In Ground Pool
- Heated Spa
- In Ground Spa
- Outdoor Pool
Outdoor Features
- Covered patio or porch
- Outdoor Fireplace
Location
- Property is near a clubhouse
Utilities
- Forced Air Heating and Cooling System
- Heating System Uses Natural Gas
- Property is located within a water district
- Water Heater
- Cable TV Available
Listing and Financial Details
- Assessor Parcel Number 655360017
Community Details
Overview
- The Reserve Subdivision, Casita Floorplan
Security
- Gated Community
Ownership History
Purchase Details
Home Financials for this Owner
Home Financials are based on the most recent Mortgage that was taken out on this home.Purchase Details
Home Financials for this Owner
Home Financials are based on the most recent Mortgage that was taken out on this home.Purchase Details
Similar Homes in Palm Desert, CA
Home Values in the Area
Average Home Value in this Area
Purchase History
| Date | Type | Sale Price | Title Company |
|---|---|---|---|
| Grant Deed | $2,530,000 | Fidelity National Title | |
| Grant Deed | $1,105,000 | Lawyers Title Company | |
| Grant Deed | $1,595,000 | First American Title Co |
Property History
| Date | Event | Price | Change | Sq Ft Price |
|---|---|---|---|---|
| 04/15/2025 04/15/25 | Sold | $2,825,000 | -5.0% | $783 / Sq Ft |
| 04/02/2025 04/02/25 | Pending | -- | -- | -- |
| 02/06/2025 02/06/25 | For Sale | $2,975,000 | +101.7% | $825 / Sq Ft |
| 05/03/2013 05/03/13 | Sold | $1,475,000 | -7.5% | $409 / Sq Ft |
| 04/10/2013 04/10/13 | Pending | -- | -- | -- |
| 09/04/2012 09/04/12 | For Sale | $1,595,000 | -- | $442 / Sq Ft |
Tax History Compared to Growth
Tax History
| Year | Tax Paid | Tax Assessment Tax Assessment Total Assessment is a certain percentage of the fair market value that is determined by local assessors to be the total taxable value of land and additions on the property. | Land | Improvement |
|---|---|---|---|---|
| 2023 | $19,677 | $1,307,877 | $523,149 | $784,728 |
| 2022 | $18,805 | $1,282,234 | $512,892 | $769,342 |
| 2021 | $18,376 | $1,257,093 | $502,836 | $754,257 |
| 2020 | $18,080 | $1,244,205 | $497,681 | $746,524 |
| 2019 | $17,781 | $1,219,810 | $487,923 | $731,887 |
| 2018 | $17,491 | $1,195,893 | $478,356 | $717,537 |
| 2017 | $17,444 | $1,172,445 | $468,977 | $703,468 |
| 2016 | $17,135 | $1,149,457 | $459,782 | $689,675 |
| 2015 | $17,174 | $1,132,193 | $452,877 | $679,316 |
| 2014 | $16,611 | $1,110,016 | $444,006 | $666,010 |
Agents Affiliated with this Home
-
Reserve Team Walton and Cullinan
R
Seller's Agent in 2025
Reserve Team Walton and Cullinan
Reserve Realty
(760) 568-5599
85 Total Sales
-
B
Seller's Agent in 2013
Bruce Blomgren
Bennion Deville Homes
-
Thomas Cullinan
T
Buyer's Agent in 2013
Thomas Cullinan
Reserve Realty
(760) 568-5599
5 Total Sales
Map
Source: California Desert Association of REALTORS®
MLS Number: 21460310
APN: 655-360-017
- 73890 Desert Garden Trail
- 73846 Desert Garden Trail
- 49006 Foxtail Ln
- 73717 Agave Ln
- 73555 Encelia Place
- 73725 Jasmine Place
- 73493 Foxtail Ln
- 73475 Foxtail Ln
- 73367 Oriole Ct
- 73438 Foxtail Ln
- 73447 Foxtail Ln
- 73465 Irontree Dr
- 73457 Irontree Dr
- 73450 Dalea Ln
- 48940 Phlox Place
- 73433 Foxtail Ln
- 73481 Poinciana Place
- 73416 Irontree Dr
- 73411 Dalea Ln
- 73323 Boxthorn Ln
