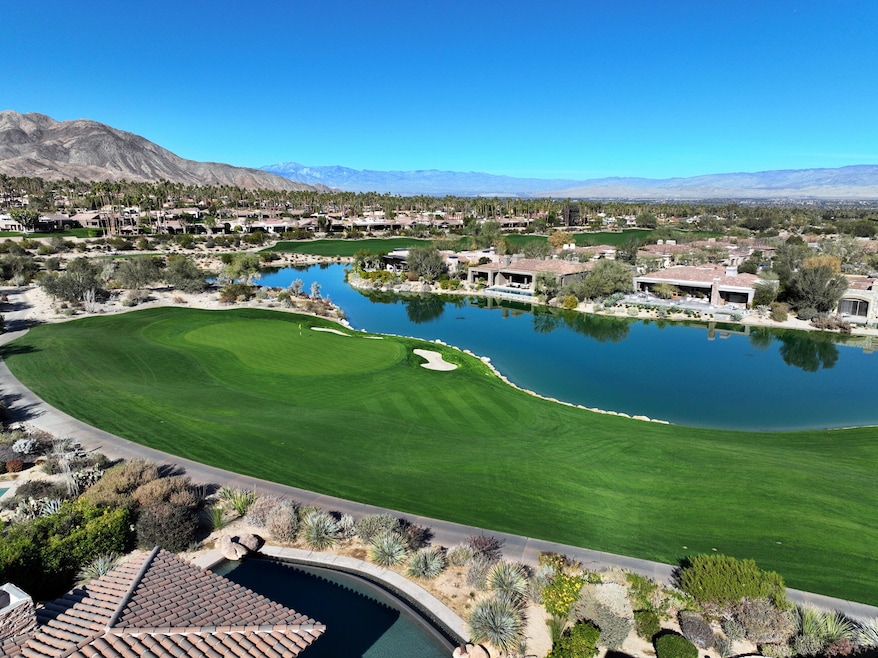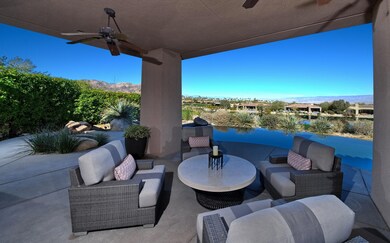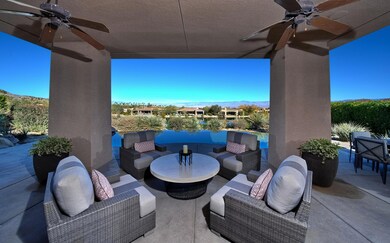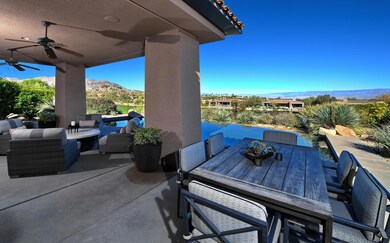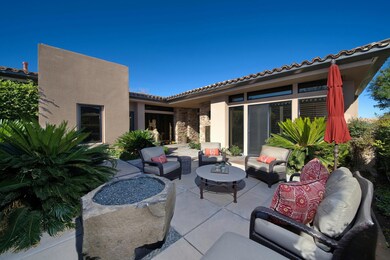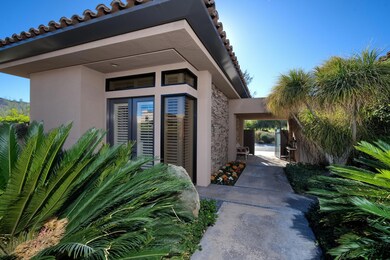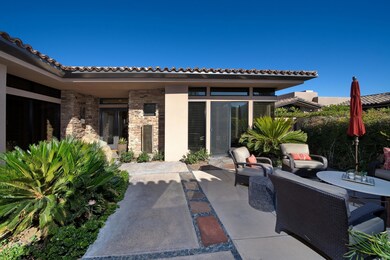
73884 Desert Bloom Trail Palm Desert, CA 92260
Highlights
- Guest House
- On Golf Course
- Casita
- Palm Desert High School Rated A
- In Ground Pool
- Gourmet Kitchen
About This Home
As of April 2025Welcome to this exceptionally warm and gracious 4 bedroom, 4.5 bath home located within the natural beauty of The Reserve. Situated on the 3rd fairway, this residence offers the perfect combination of style, privacy and tranquility, enhanced by Shannon Martin's interior design. A private courtyard entry invites you to gather around a relaxing fireside sitting area, and also gives access to the separate guest casita. The gourmet kitchen is a chef's dream, complete with center island, custom cabinetry and cozy dining. It opens to the expansive great room with fireplace and dining area, making it easy to enjoy the remarkable views while preparing meals or hosting guests. The luxurious primary suite is a peaceful retreat, including a sitting area with fireplace, bathroom with a soaking tub, walk-in shower and dual vanities. Each of the additional three bedrooms is generously sized and includes its own en-suite bathroom, providing the utmost in comfort and privacy for family and friends. Step outside to your own private oasis, featuring an infinity pool and spa overlooking the golf course and lake. Whether you're lounging by the pool, enjoying a glass of wine on the patio, or simply soaking in the stunning mountain views, this outdoor space is ideal for relaxing and entertaining. Come see desert living at its finest!
Last Agent to Sell the Property
Reserve Team Walton and Cullinan
Reserve Realty License #00822105 Listed on: 02/06/2025
Last Buyer's Agent
Reserve Team Walton and Cullinan
Reserve Realty License #00822105 Listed on: 02/06/2025
Home Details
Home Type
- Single Family
Est. Annual Taxes
- $19,677
Year Built
- Built in 2000
Lot Details
- 0.32 Acre Lot
- On Golf Course
- Cul-De-Sac
- Landscaped
- Paved or Partially Paved Lot
- Sprinklers on Timer
- Private Yard
- Back Yard
HOA Fees
- $1,495 Monthly HOA Fees
Property Views
- Pond
- Panoramic
- Golf Course
- Mountain
- Hills
- Pool
Home Design
- Slab Foundation
- Tile Roof
Interior Spaces
- 3,608 Sq Ft Home
- 3-Story Property
- Open Floorplan
- Wet Bar
- Furnished
- Built-In Features
- High Ceiling
- Recessed Lighting
- Gas Fireplace
- Custom Window Coverings
- Double Door Entry
- Sliding Doors
- Great Room with Fireplace
- 3 Fireplaces
- Combination Dining and Living Room
Kitchen
- Gourmet Kitchen
- Breakfast Bar
- Gas Oven
- Gas Range
- <<microwave>>
- Dishwasher
- Kitchen Island
- Granite Countertops
- Disposal
Flooring
- Carpet
- Travertine
Bedrooms and Bathrooms
- 4 Bedrooms
- Walk-In Closet
- Powder Room
- Double Vanity
- Secondary bathroom tub or shower combo
Laundry
- Laundry Room
- Dryer
- Washer
Parking
- 2 Car Direct Access Garage
- Driveway
- Golf Cart Garage
Pool
- In Ground Pool
- Heated Spa
- In Ground Spa
- Outdoor Pool
Outdoor Features
- Covered patio or porch
- Outdoor Fireplace
- Casita
- Built-In Barbecue
Additional Homes
- Guest House
Utilities
- Forced Air Heating and Cooling System
- Property is located within a water district
Listing and Financial Details
- Assessor Parcel Number 655360017
- Special Tax Authority
Community Details
Overview
- The Reserve Subdivision
- Planned Unit Development
Recreation
- Golf Course Community
- Dog Park
Security
- Resident Manager or Management On Site
- Controlled Access
- Gated Community
Ownership History
Purchase Details
Home Financials for this Owner
Home Financials are based on the most recent Mortgage that was taken out on this home.Purchase Details
Home Financials for this Owner
Home Financials are based on the most recent Mortgage that was taken out on this home.Purchase Details
Similar Homes in Palm Desert, CA
Home Values in the Area
Average Home Value in this Area
Purchase History
| Date | Type | Sale Price | Title Company |
|---|---|---|---|
| Grant Deed | $2,530,000 | Fidelity National Title | |
| Grant Deed | $1,105,000 | Lawyers Title Company | |
| Grant Deed | $1,595,000 | First American Title Co |
Property History
| Date | Event | Price | Change | Sq Ft Price |
|---|---|---|---|---|
| 04/15/2025 04/15/25 | Sold | $2,825,000 | -5.0% | $783 / Sq Ft |
| 04/02/2025 04/02/25 | Pending | -- | -- | -- |
| 02/06/2025 02/06/25 | For Sale | $2,975,000 | +101.7% | $825 / Sq Ft |
| 05/03/2013 05/03/13 | Sold | $1,475,000 | -7.5% | $409 / Sq Ft |
| 04/10/2013 04/10/13 | Pending | -- | -- | -- |
| 09/04/2012 09/04/12 | For Sale | $1,595,000 | -- | $442 / Sq Ft |
Tax History Compared to Growth
Tax History
| Year | Tax Paid | Tax Assessment Tax Assessment Total Assessment is a certain percentage of the fair market value that is determined by local assessors to be the total taxable value of land and additions on the property. | Land | Improvement |
|---|---|---|---|---|
| 2023 | $19,677 | $1,307,877 | $523,149 | $784,728 |
| 2022 | $18,805 | $1,282,234 | $512,892 | $769,342 |
| 2021 | $18,376 | $1,257,093 | $502,836 | $754,257 |
| 2020 | $18,080 | $1,244,205 | $497,681 | $746,524 |
| 2019 | $17,781 | $1,219,810 | $487,923 | $731,887 |
| 2018 | $17,491 | $1,195,893 | $478,356 | $717,537 |
| 2017 | $17,444 | $1,172,445 | $468,977 | $703,468 |
| 2016 | $17,135 | $1,149,457 | $459,782 | $689,675 |
| 2015 | $17,174 | $1,132,193 | $452,877 | $679,316 |
| 2014 | $16,611 | $1,110,016 | $444,006 | $666,010 |
Agents Affiliated with this Home
-
Reserve Team Walton and Cullinan
R
Seller's Agent in 2025
Reserve Team Walton and Cullinan
Reserve Realty
(760) 568-5599
85 Total Sales
-
B
Seller's Agent in 2013
Bruce Blomgren
Bennion Deville Homes
-
Thomas Cullinan
T
Buyer's Agent in 2013
Thomas Cullinan
Reserve Realty
(760) 568-5599
5 Total Sales
Map
Source: California Desert Association of REALTORS®
MLS Number: 219124266
APN: 655-360-017
- 73890 Desert Garden Trail
- 73846 Desert Garden Trail
- 49006 Foxtail Ln
- 73717 Agave Ln
- 73555 Encelia Place
- 73725 Jasmine Place
- 73493 Foxtail Ln
- 73475 Foxtail Ln
- 73367 Oriole Ct
- 73438 Foxtail Ln
- 73447 Foxtail Ln
- 73465 Irontree Dr
- 73457 Irontree Dr
- 73450 Dalea Ln
- 48940 Phlox Place
- 73433 Foxtail Ln
- 73481 Poinciana Place
- 73416 Irontree Dr
- 73411 Dalea Ln
- 73323 Boxthorn Ln
