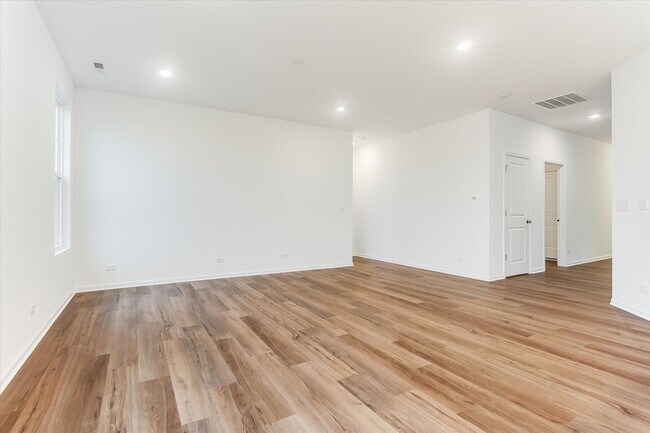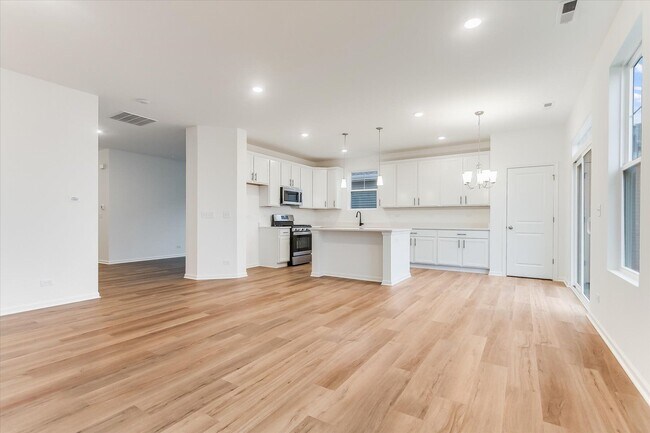
739 Alberta Ave Oswego, IL 60543
Piper Glen - SomersetEstimated payment $2,916/month
Highlights
- New Construction
- Park
- 1-Story Property
- Pond in Community
- Trails
About This Home
Discover this exceptional new construction home at 739 Alberta Avenue in Oswego, built by M/I Homes. This thoughtfully designed 3-bedroom, 2-bathroom, 1-story home offers 1,474 square feet of comfortable living space with an open-concept design perfect for daily living and entertaining. Key features include: Open-concept living space Owner's en-suite bathroom 2-car garage The floorplan features an owner's bedroom suite providing easy access and privacy. Each bedroom is designed to maximize natural light and functionality, while the 2 full bathrooms offer modern fixtures and finishes throughout. Located in a desirable Oswego neighborhood, this home provides excellent access to local parks and recreational facilities. The area offers a peaceful suburban atmosphere while maintaining close proximity to shopping, dining, and entertainment options. The thoughtful design and attention to detail throughout this new construction home create an inviting atmosphere. From the open-concept living areas to the well-planned bedroom layout, every aspect has been carefully considered to provide comfortable, functional living spaces for years to come. Contact our team to learn more about 739 Alberta Avenue! MLS# 12457210
Builder Incentives
Winter may be settling in, but our hottest savings of the season are here for one week only. This is your chance to lock in exclusive incentives, secure a new home, and Beat the Freeze.
Thinking about moving later this year? At M/I Homes, we understand that buying a home is one of the most significant decisions you'll ever make. That's why we're offering a special extended rate lock on a below market rate through M/I Financial, L...
For a limited time, secure a 2/1 buydown with first-year rates as low as 2.875%* / 4.9437% APR* on a 30-year fixed conventional loan through M/I Financial, LLC. Learn more about how you can increase your home buying power and decrease your rate fo...
Sales Office
| Monday - Wednesday |
10:00 AM - 6:00 PM
|
| Thursday |
1:00 PM - 6:00 PM
|
| Friday - Sunday |
10:00 AM - 6:00 PM
|
Home Details
Home Type
- Single Family
Parking
- 2 Car Garage
Home Design
- New Construction
Bedrooms and Bathrooms
- 3 Bedrooms
- 2 Full Bathrooms
Additional Features
- 1-Story Property
- Minimum 1,695 Sq Ft Lot
Community Details
Overview
- Pond in Community
Recreation
- Park
- Trails
Map
Other Move In Ready Homes in Piper Glen - Somerset
About the Builder
- Southbury
- Piper Glen - Smart Series
- Piper Glen - Somerset
- Piper Glen - Classic Series
- 3 Orchard Rd
- 123 Orchard Rd
- 2 Orchard Rd
- 1300 Orchard Rd
- 94 Templeton Dr
- Hummel Trails
- 2486 Semillon St
- 2319 Hirsch Dr
- 6115 Rt 34
- Sonoma Trails - Single Family Homes
- 0000 Fifth St
- 5055 U S 34
- Sonoma Trails - Townhomes
- 770 Dartmouth Ln
- 1415 State Route 31
- 777 Dartmouth Ln






