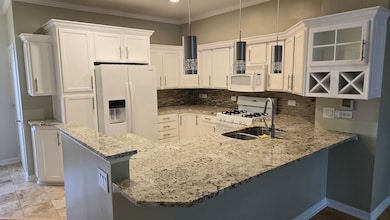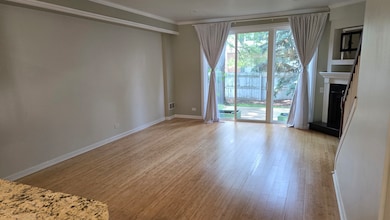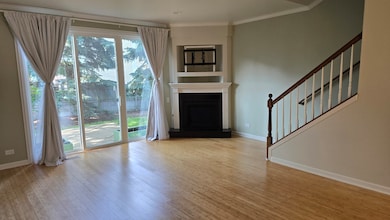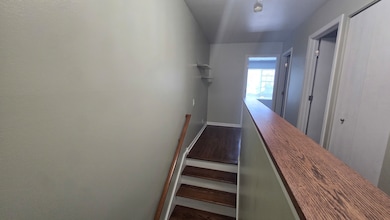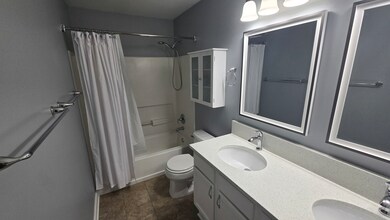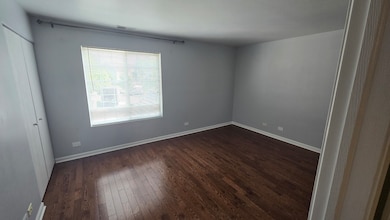739 Blossom Ct Unit 262 Naperville, IL 60540
Wildflower Park NeighborhoodHighlights
- Wood Flooring
- Granite Countertops
- Patio
- May Watts Elementary School Rated A+
- Cul-De-Sac
- Resident Manager or Management On Site
About This Home
Step into the heart of the vibrant Carrollwood neighborhood in Naperville in this charming 2-bedroom, 2.5-bathroom gem! Nestled at the end of a cul-de-sac, this residence offers the perfect blend of privacy and accessibility. Upon entry, bask in the natural light that floods the open living area, seamlessly merging indoor and outdoor living through expansive windows and a spacious sliding door. The kitchen is a chef's dream, boasting sleek, modern appliances, ample counter space, and generous storage options. The cozy loft area has you covered, offering the perfect spot for a home office or extra storage. Convenience is key with a second-floor laundry, making chores a breeze. Outside, relish the tranquility of communal grounds and host gatherings on your exclusive patio. With the added bonus of being located in the top-notch School District 204, this home embodies both comfort and functionality. Meticulously upgraded and maintained, this residence features a stunning new staircase and pristine hardwood flooring on the second level, ensuring both style and durability. Don't miss out on the opportunity to make this exceptional property your home. Other notable upgrades include a new refrigerator (2025), water heater (2020), washer and dryer (2018), dishwasher, microwave, bathroom, and kitchen stone countertops (2018). The kitchen area underwent reconfiguration and expansion with added storage in 2018. Further enhancements include new kitchen and entry tile (2018), professionally refinished kitchen cabinets (2022), new AC (2022), new window treatments (2023), new driveway (2023), and patio repairs (2023). The trees have been trimmed (2023). This property is conveniently located near the Wildflower Park Trail that features kids' playground (7-minute walk), the famous Naperville Riverwalk/Downtown (7 minutes away), an outdoor pool with sand (8 minutes away), Naperville Metra (7 minutes by car), Fox Valley Mall (5 minutes by car), Costco (7 minutes by car), Menards (2 minutes by car), Trader Joe's (11 minutes by car), Whole Foods (5 minutes by car), and various restaurants and grocery stores. Schedule a showing today and experience the beauty and convenience of life in this Carrolwood residence.
Townhouse Details
Home Type
- Townhome
Est. Annual Taxes
- $4,482
Year Built
- Built in 1998
Parking
- 1 Car Garage
- Driveway
Home Design
- Asphalt Roof
Interior Spaces
- 1,324 Sq Ft Home
- 2-Story Property
- Electric Fireplace
- Family Room
- Living Room with Fireplace
- Combination Dining and Living Room
Kitchen
- Microwave
- Dishwasher
- Granite Countertops
- Disposal
Flooring
- Wood
- Laminate
- Ceramic Tile
Bedrooms and Bathrooms
- 2 Bedrooms
- 2 Potential Bedrooms
Laundry
- Laundry Room
- Dryer
- Washer
Schools
- Owen Elementary School
- Hill Middle School
- Metea Valley High School
Utilities
- Central Air
- Heating System Uses Natural Gas
- Lake Michigan Water
Additional Features
- Patio
- Cul-De-Sac
Listing and Financial Details
- Property Available on 6/1/25
- Rent includes water, exterior maintenance, lawn care, snow removal
- 12 Month Lease Term
Community Details
Overview
- 4 Units
- Chason Tsurusaki Association, Phone Number (630) 392-6127
- Carrolwood Subdivision
- Property managed by Kison1719
Pet Policy
- No Pets Allowed
Security
- Resident Manager or Management On Site
Map
Source: Midwest Real Estate Data (MRED)
MLS Number: 12350207
APN: 07-22-311-098
- 2577 Arcadia Cir Unit 165
- 2518 Arcadia Cir Unit 112
- 813 Paisley Ct
- 2539 Lexington Ln
- 2809 Henley Ln
- 908 Pimpernel Ct
- 2903 Henley Ln
- 2634 Blakely Ln Unit 902
- 2659 Dunraven Ave
- 2789 Blakely Ln Unit 31
- 920 Matthew Ct Unit 3
- 2003 Schumacher Dr
- 459 Plaza Place
- 1040 Sanctuary Ln
- 525 Plaza Place
- 1008 Lakewood Cir
- 2135 Schumacher Dr
- 4213 Drexel Ave Unit 5002
- 652 Grosvenor Ln
- 828 Sanctuary Ln
- 2624 Carrolwood Rd Unit 233
- 2536 Carrolwood Rd Unit 33
- 2504 Bordeaux Ln
- 2535 Arcadia Cir
- 671 Wintergreen Cir
- 4450 Fox Valley Center Dr
- 2814 Henley Ln
- 2634 Blakely Ln Unit 902
- 2856 Henley Ln
- 2978 Henley Ln
- 3955 Fox Valley Center Dr
- 803 Corday Dr
- 4258 Central Park Ln
- 2135 Schumacher Dr
- 1164 Lakewood Cir Unit 2
- 4201 Drexel Ave Unit 5005
- 675 Station Blvd
- 504 Chamberlain Ln
- 789 Station Blvd Unit 3104
- 801 Station Blvd Unit 3101

