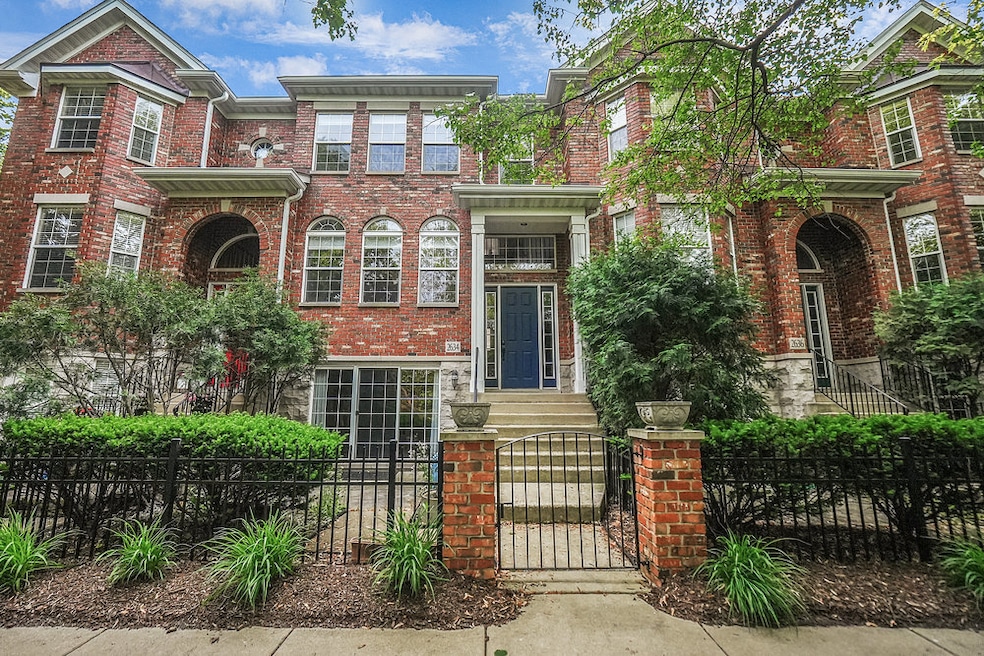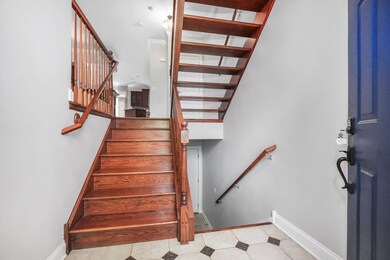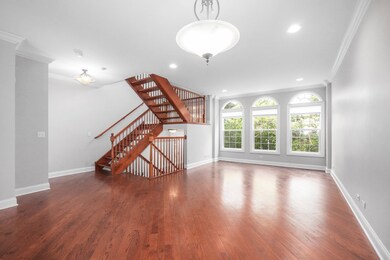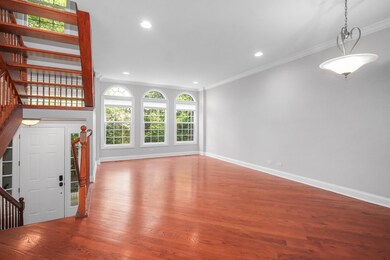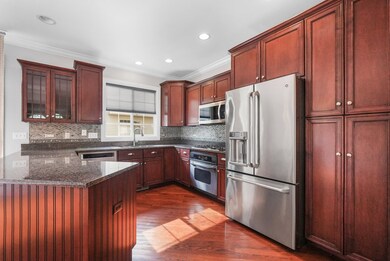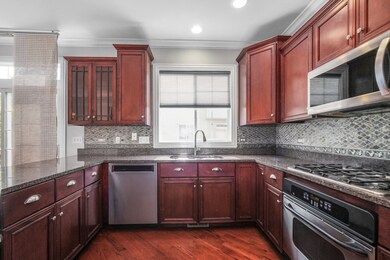2634 Blakely Ln Unit 902 Naperville, IL 60540
Fox Valley NeighborhoodHighlights
- Fireplace in Kitchen
- Wood Flooring
- Granite Countertops
- Mary Lou Cowlishaw Elementary School Rated A
- Bonus Room
- Wine Refrigerator
About This Home
Located in the sought-after Vintage Club, this upscale, 3 -story brick and stone townhome offers luxury living with a private fenced-in patio. Step through the private courtyard entrance, framed by mature trees and a serene common area, into a bright and inviting home. The living room boasts large windows that fill the space with natural light and features solid hardwood floors. A cozy three-sided fireplace elegantly divides the living and dining areas. Perfect for entertaining, the main level includes a recessed bar with wine fridge. The eat-in kitchen showcases granite countertops, stainless steel appliances, and rich 42" cherry wood cabinetry. Upstairs, the spacious master suite includes a tray ceiling and a walk-in closet with built-in organizers. The master bath is outfitted with dual vanities, a whirlpool tub, and a separate shower. A second bedroom includes dual closets and a private ensuite full bath. The walk-out basement bonus room opens to the fenced patio through sliding glass doors-ideal for indoor-outdoor living. Additional conveniences include an upper-level laundry with extra storage and an attached two-car garage. Enjoy easy access to Metra and I-88, with parks, schools, Whole Foods, and Costco just a short walk away. Located in the highly regarded District 204 school system.
Property Details
Home Type
- Multi-Family
Est. Annual Taxes
- $7,935
Year Built
- Built in 2004
Parking
- 2 Car Garage
- Parking Included in Price
Home Design
- Property Attached
- Brick Exterior Construction
Interior Spaces
- 2,070 Sq Ft Home
- 3-Story Property
- Double Sided Fireplace
- Gas Log Fireplace
- Family Room with Fireplace
- Living Room
- Dining Room with Fireplace
- Bonus Room
Kitchen
- Microwave
- Portable Dishwasher
- Wine Refrigerator
- Stainless Steel Appliances
- Granite Countertops
- Disposal
- Fireplace in Kitchen
Flooring
- Wood
- Carpet
Bedrooms and Bathrooms
- 2 Bedrooms
- 2 Potential Bedrooms
Laundry
- Laundry Room
- Dryer
- Washer
Outdoor Features
- Balcony
Schools
- Cowlishaw Elementary School
- Hill Middle School
- Metea Valley High School
Utilities
- Forced Air Heating and Cooling System
- Heating System Uses Natural Gas
- Lake Michigan Water
Listing and Financial Details
- Security Deposit $3,100
- Property Available on 6/5/25
Community Details
Overview
- 5 Units
- Courtney Puzon Association, Phone Number (630) 653-7782
- Vintage Club Subdivision
- Property managed by Association Partners INC
Pet Policy
- No Pets Allowed
Map
Source: Midwest Real Estate Data (MRED)
MLS Number: 12385069
APN: 07-27-109-050
- 2659 Dunraven Ave
- 2539 Lexington Ln
- 2809 Henley Ln
- 813 Paisley Ct
- 908 Pimpernel Ct
- 2903 Henley Ln
- 1008 Lakewood Cir
- 920 Matthew Ct Unit 3
- 2518 Arcadia Cir Unit 112
- 1040 Sanctuary Ln
- 2577 Arcadia Cir Unit 165
- 2003 Schumacher Dr
- 2135 Schumacher Dr
- 1167 Book Rd
- 828 Sanctuary Ln
- 1212 Denver Ct Unit 26
- 1532 Sequoia Rd
- 1163 Whispering Hills Dr Unit 127
- 1507 Ada Ln
- 855 Finley Dr
- 940 Shandrew Dr Unit 605
- 2725 Blakely Ln
- 2807 Blakely Ln Unit 23
- 2856 Henley Ln
- 2978 Henley Ln
- 2504 Bordeaux Ln
- 2536 Carrolwood Rd Unit 33
- 739 Blossom Ct Unit 262
- 713 Blossom Ct Unit 281
- 2624 Carrolwood Rd Unit 233
- 2135 Schumacher Dr
- 671 Wintergreen Cir
- 4450 Fox Valley Center Dr
- 2207 Periwinkle Ln
- 803 Corday Dr
- 4101 Chesapeake Dr
- 1211 Arapaho Ct
- 1216 Arapaho Ct
- 3955 Fox Valley Center Dr
- 1152 Vail Ct Unit 124
