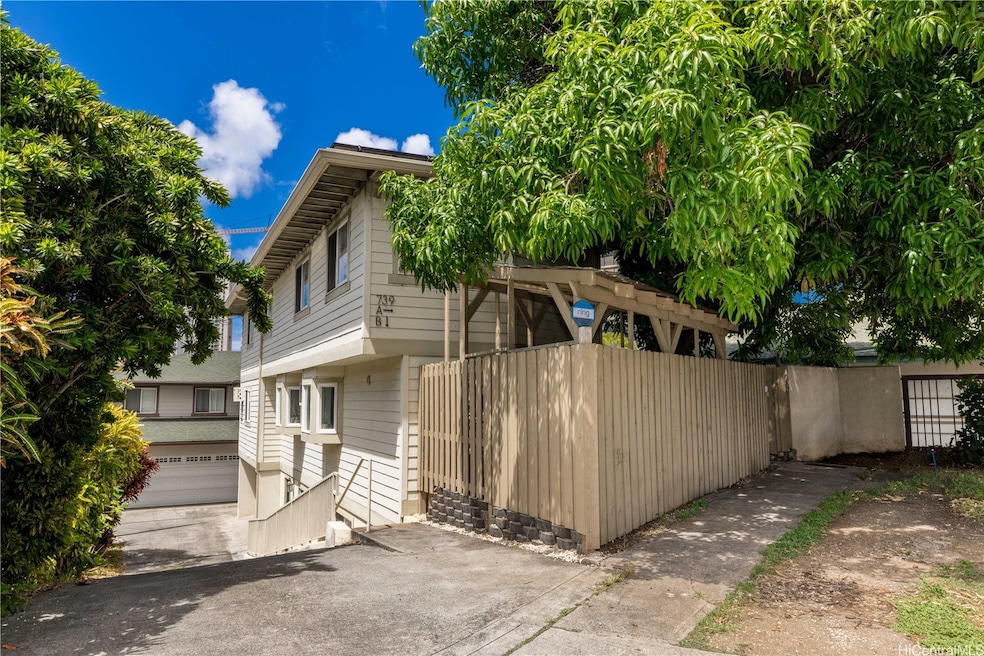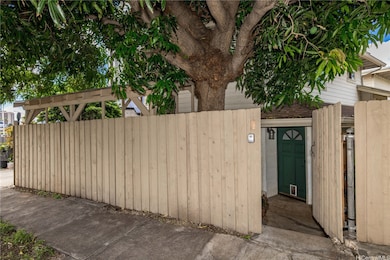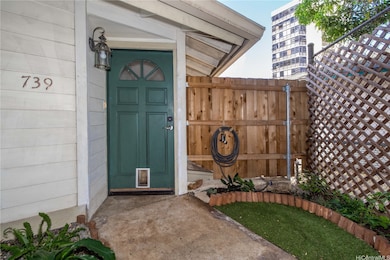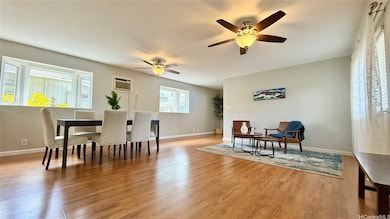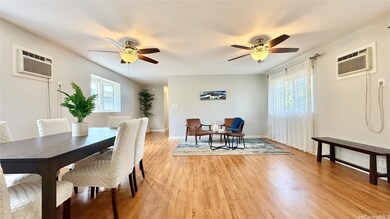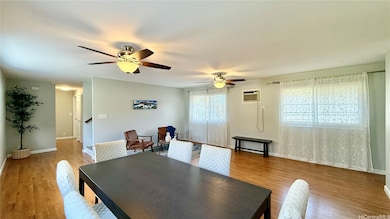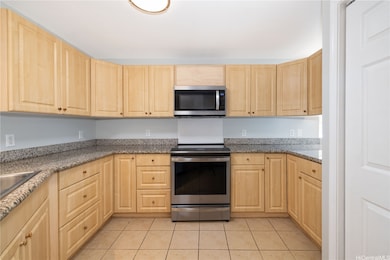739 Kinalau Place Unit A Honolulu, HI 96813
Downtown Honolulu NeighborhoodHighlights
- Solar Power System
- Main Floor Bedroom
- Granite Countertops
- City View
- End Unit
- Stainless Steel Appliances
About This Home
Discover this spacious and updated 4-bedroom, 3-bath home tucked away in a quiet Honolulu cul-de-sac, just minutes from Ward Village, Kaka'ako, Downtown, and major hospitals. With fresh interior paint, plush new carpet, modern laminate flooring, and split AC throughout, this home offers comfort and style in every room. The private entrance, garage parking, and additional street parking provide convenience and flexibility, while the open layout is perfect for both relaxing and entertaining. A charming White Pirie mango tree greets you near the entry, adding a touch of island charm. This home delivers modern living in one of Honolulu's most central and desirable neighborhoods.
Listing Agent
Century 21 Island Homes Brokerage Phone: (808) 888-7513 License #RS-85919 Listed on: 07/10/2025

Home Details
Home Type
- Single Family
Year Built
- Built in 2003
Lot Details
- 1,733 Sq Ft Lot
- Property is Fully Fenced
- Property is in excellent condition
- Zoning described as 12 - A-2 Medium Density Apartme
Parking
- 2 Car Garage
Interior Spaces
- 1,829 Sq Ft Home
- 2-Story Property
- Furniture Can Be Negotiated
- Ceiling Fan
- Drapes & Rods
- Blinds
- Bay Window
- Storage
- Laminate Flooring
- City Views
- Fire and Smoke Detector
Kitchen
- Oven
- Range
- Freezer
- Dishwasher
- Stainless Steel Appliances
- Granite Countertops
- Disposal
Bedrooms and Bathrooms
- 4 Bedrooms
- Main Floor Bedroom
- Bathroom on Main Level
- 3 Full Bathrooms
- Dual Sinks
Laundry
- Dryer
- Washer
Eco-Friendly Details
- Solar Power System
- Solar Water Heater
Schools
- Kaahumanu Elementary School
- Stevenson Middle School
- Mckinley High School
Utilities
- Window Unit Cooling System
- No Utilities
- Cable TV Available
Listing and Financial Details
- Security Deposit $5,000
- Property Available on 7/15/25
- Tenant pays for application fee
- 12 Month Lease Term
- Assessor Parcel Number 1-2-1-040-031-0001
Community Details
Overview
- Punchbowl Lower Subdivision
Pet Policy
- Pets allowed on a case-by-case basis
Map
Source: HiCentral MLS (Honolulu Board of REALTORS®)
MLS Number: 202515584
- 710 Lunalilo St Unit 402
- 710 Lunalilo St Unit 304
- 739 Kinalau Place Unit 1
- 729 Kinau St
- 751 Kinau St Unit 20
- 757 Kinalau Place Unit 504
- 1410 Alapai St Unit 5
- 775 Kinalau Place Unit 1806
- 775 Kinalau Place Unit 2107
- 775 Kinalau Place Unit 1907
- 775 Kinalau Place Unit 1201
- 775 Kinalau Place Unit 207
- 775 Kinalau Place Unit 1408
- 775 Kinalau Place Unit 102
- 824 Kinau St Unit 403
- 824 Kinau St Unit 1211
- 824 Kinau St Unit 712
- 1423 Emerson St Unit 105
- 827 Kinau St Unit 703
- 1506 Frear St Unit A
- 739 Kinalau Place Unit B
- 1311 Freeland Place
- 728 Kinau St
- 710 Lunalilo St Unit 504
- 710 Lunalilo St Unit 1106
- 775 Kinalau Place Unit 703
- 1440 Ward Ave Unit 307
- 1314 Victoria St Unit 1003
- 818 S King St Unit 2002
- 1515 Ward Ave Unit 1104
- 512 Iolani Ave Unit 2
- 670 Prospect St Unit Ka Hale Moi
- 801 S King St Unit 3506
- 888 Kapiolani Blvd Unit 3702
- 876 Curtis St Unit 2208
- 801 South St
- 801 South St Unit 2004
- 801 South St Unit 2409
- 888 Kapiolani Blvd Unit 3312
- 1619 Kamamalu Ave Unit 307
