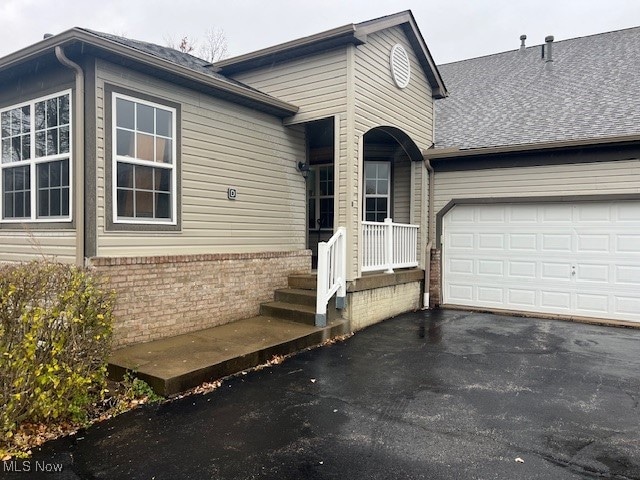7390 Forest Cove Ln Unit D Northfield, OH 44067
Estimated payment $2,055/month
Highlights
- 1 Fireplace
- 2 Car Attached Garage
- Forced Air Heating and Cooling System
- Lee Eaton Elementary School Rated A
About This Home
Come see this beautifully refreshed 2 bedroom, 2 full bath condo complete with a 2-car attached garage and a full, unfinished basement offering endless potential! Step into the bright and open living area featuring durable LVP flooring throughout the kitchen, living, dining, and bath spaces, complemented by a cozy fireplace and fresh interior paint. The kitchen has been updated with a new appliance package, new hardware, and updated lighting for a clean, modern feel. The spacious master bedroom includes a full private bath and a generous walk-in closet. The second bedroom is newly carpeted for comfort, and both full bathrooms have been refreshed and move-in ready. Major mechanical updates include a new furnace, new AC, new water heater, new sump pump, and minor plumbing improvements—giving you peace of mind for years to come. Outside, the deck has been repaired, with fresh staining scheduled when weather allows. This condo blends comfort, convenience, and value—all that’s left to do is move in. Schedule your showing today!
Listing Agent
Century 21 Carolyn Riley RL. Est. Srvcs, Inc. Brokerage Email: 330-867-4266, crr.realestate@gmail.com License #2009002833 Listed on: 11/21/2025

Co-Listing Agent
Century 21 Carolyn Riley RL. Est. Srvcs, Inc. Brokerage Email: 330-867-4266, crr.realestate@gmail.com License #2024000431
Property Details
Home Type
- Condominium
Est. Annual Taxes
- $3,366
Year Built
- Built in 2002
HOA Fees
- $375 Monthly HOA Fees
Parking
- 2 Car Attached Garage
Home Design
- Brick Exterior Construction
- Fiberglass Roof
- Asphalt Roof
- Vinyl Siding
Interior Spaces
- 1,489 Sq Ft Home
- 1-Story Property
- 1 Fireplace
- Unfinished Basement
- Basement Fills Entire Space Under The House
- Laundry in unit
Bedrooms and Bathrooms
- 2 Main Level Bedrooms
- 2 Full Bathrooms
Utilities
- Forced Air Heating and Cooling System
- Heating System Uses Gas
Listing and Financial Details
- Assessor Parcel Number 4004076
Community Details
Overview
- Association fees include management, ground maintenance, maintenance structure, reserve fund, snow removal
- Brandywine Preserve Condo Subdivision
Pet Policy
- Pets Allowed
Map
Home Values in the Area
Average Home Value in this Area
Property History
| Date | Event | Price | List to Sale | Price per Sq Ft |
|---|---|---|---|---|
| 11/21/2025 11/21/25 | For Sale | $264,900 | -- | $178 / Sq Ft |
Source: MLS Now
MLS Number: 5171918
- 677 Rolling Brooke Way
- 553 Brookline Ct
- 1178 Twinsburg Rd E
- 1078 Whispering Woods Dr
- 100 Hazel Dr
- VL Valley View Rd
- 0 E Oakmont Way
- 41 Hazel Dr
- 0 Highland Valley View Rd E
- 8021 Valley View Rd
- 26 Woodbury Ln Unit 44
- 42 Woodbury Ln
- 1366 Twinsburg Rd E
- 1288 Juniper Ct
- 7709 Brandywine Creek Dr
- 0 Capital Blvd
- 8505 Olde 8 Rd
- 1481 Timber Trail
- 780 Boston Mills Rd
- 7706 Shady Ln
- 150 Omni Lake Pkwy
- 8282 Lakeview Dr
- 7912 Wildel Dr
- 303 Boston Mills Rd
- 77 Atterbury Blvd Unit 313
- 2639 Arbor Glen Dr
- 9417-A Trivue Cir
- 6287 Riverview Rd
- 2170 Pebble Creek Dr
- 10807 Ravenna Rd
- 2617 Aubrey Ln
- 85 Maple Dr
- 7-63 Bard Dr
- 1720 Stine Rd
- 8975 Cambridge Dr
- 804 Arboretum Cir Unit 804
- 65 Bard Dr
- 201 Eaton Ridge Rd
- 6636 Deerfield Dr
- 818 Parkview Blvd
